89 Lone Hollow Dr #1026, Sandy, UT 84092
Local realty services provided by:ERA Realty Center
Listed by: greg fabiano, terry fabiano
Office: dwellings real estate
MLS#:2113990
Source:SL
Price summary
- Price:$2,750,000
- Price per sq. ft.:$259.8
- Monthly HOA dues:$204
About this home
**YOU'RE LOOKING AT THE MOST COMPELLING ESTATE PROPERTY PURCHASE IN COVETED PEPPERWOOD - PERIOD** This property has the 'triple-threat' of Awesome Location, Very Good Condition, and Incredible Price!* This luxurious estate home features a main-level Master Suite, as well as three additional suites on the upper level* You'll appreciate the very large gathering spaces for Family & Friends* The spacious main-floor office provides quiet privacy when needed* The soaring beamed ceilings in the Great Room offer plenty of volume & ample space for any occasion* Large terraces are easily accessed for outdoor living spaces on both the Main and Lower Levels* The huge basement offers a second full kitchen & Great Room, all with immediate access to outdoor living and recreation* The Recreation & Exercise room is a welcome retreat* The beautiful theatre room and snack bar/lobby will be an incessant draw to family & friends* The beautiful rear yard is a relaxing haven in Spring, Summer & Fall* This excellent estate is also located just minutes away from Little Cottonwood Canyon, which features hiking, mountain biking, camping, and world-class skiing at Snowbird & Alta Resorts* If you're still reading this, just get over here before it's gone!!*
Contact an agent
Home facts
- Year built:2002
- Listing ID #:2113990
- Added:95 day(s) ago
- Updated:December 31, 2025 at 12:08 PM
Rooms and interior
- Bedrooms:8
- Total bathrooms:7
- Full bathrooms:6
- Half bathrooms:1
- Living area:10,585 sq. ft.
Heating and cooling
- Cooling:Central Air
- Heating:Forced Air, Gas: Central
Structure and exterior
- Roof:Asphalt, Pitched
- Year built:2002
- Building area:10,585 sq. ft.
- Lot area:0.52 Acres
Schools
- High school:Alta
- Middle school:Indian Hills
- Elementary school:Lone Peak
Utilities
- Water:Culinary, Water Connected
- Sewer:Sewer Connected, Sewer: Connected, Sewer: Public
Finances and disclosures
- Price:$2,750,000
- Price per sq. ft.:$259.8
- Tax amount:$11,558
New listings near 89 Lone Hollow Dr #1026
- New
 $614,900Active3 beds 3 baths2,790 sq. ft.
$614,900Active3 beds 3 baths2,790 sq. ft.779 E Chad St, Midvale, UT 84047
MLS# 2128218Listed by: EQUITY REAL ESTATE (SOLID) - New
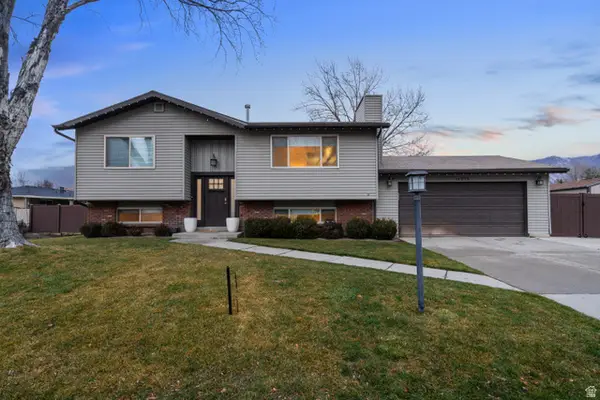 $589,000Active4 beds 2 baths1,788 sq. ft.
$589,000Active4 beds 2 baths1,788 sq. ft.11275 S Sandy Gulch Rd E, Sandy, UT 84094
MLS# 2128192Listed by: REAL BROKER, LLC (SALT LAKE) - New
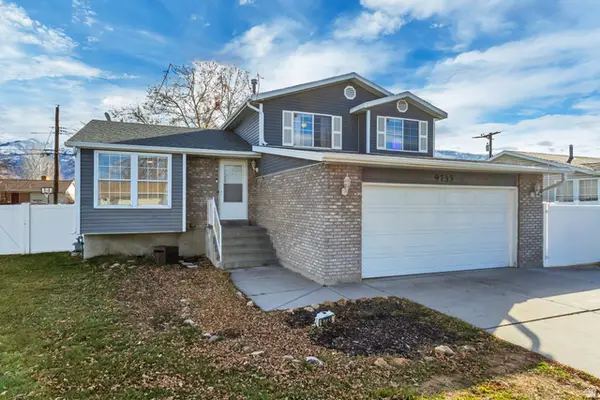 $549,900Active3 beds 3 baths2,026 sq. ft.
$549,900Active3 beds 3 baths2,026 sq. ft.9733 S Quindaro Rd E, Sandy, UT 84070
MLS# 2128043Listed by: PRESIDIO REAL ESTATE (MOUNTAIN VIEW) - New
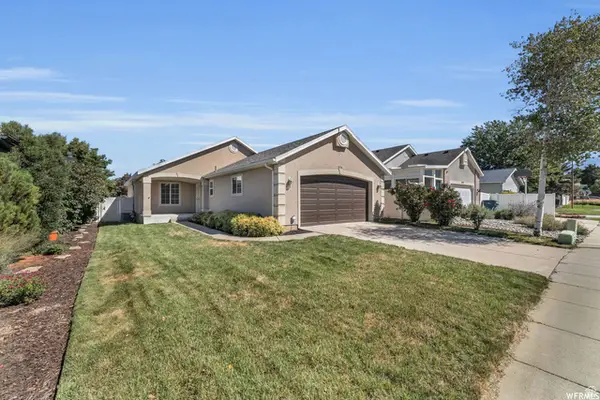 $525,000Active2 beds 2 baths1,393 sq. ft.
$525,000Active2 beds 2 baths1,393 sq. ft.828 W Chartres Ave S, Sandy, UT 84070
MLS# 2127849Listed by: GORDON REAL ESTATE GROUP LLC. - New
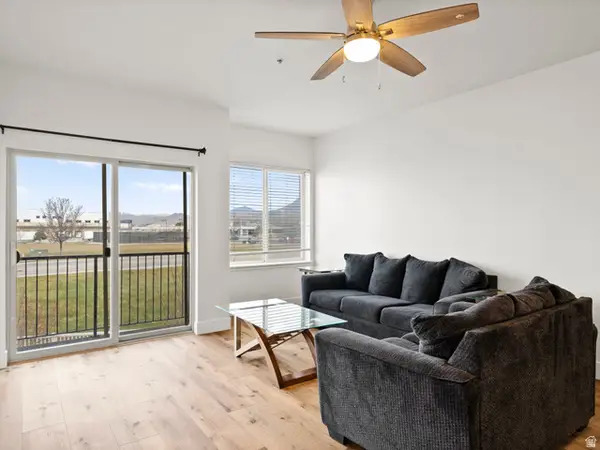 $327,500Active2 beds 2 baths923 sq. ft.
$327,500Active2 beds 2 baths923 sq. ft.165 E Albion Village Way #303, Sandy, UT 84070
MLS# 2127743Listed by: CANNON & COMPANY 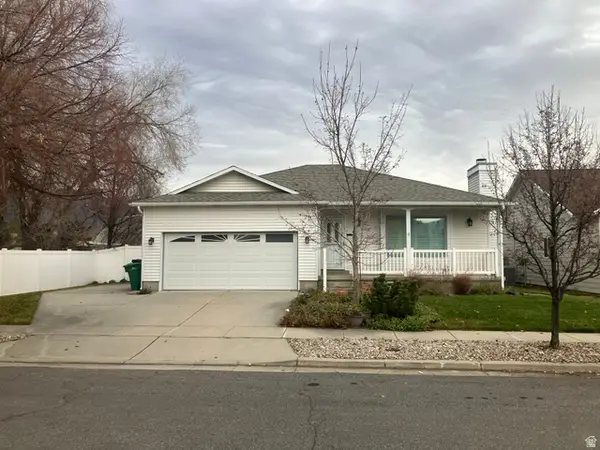 $519,000Pending3 beds 2 baths2,018 sq. ft.
$519,000Pending3 beds 2 baths2,018 sq. ft.8227 S 560 E, Sandy, UT 84070
MLS# 2127739Listed by: INTERMOUNTAIN PROPERTIES- New
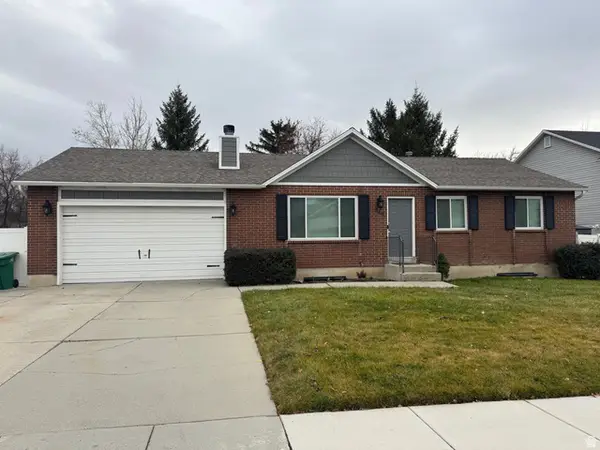 $675,000Active5 beds 3 baths2,204 sq. ft.
$675,000Active5 beds 3 baths2,204 sq. ft.888 E Dupler Rd, Sandy, UT 84094
MLS# 2127720Listed by: INTERMOUNTAIN PROPERTIES 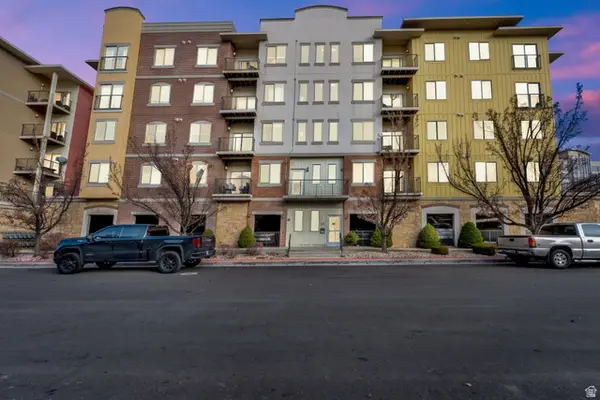 $350,000Active3 beds 2 baths1,156 sq. ft.
$350,000Active3 beds 2 baths1,156 sq. ft.165 W Albion Village Way #202, Sandy, UT 84070
MLS# 2127672Listed by: CENTURY 21 EVEREST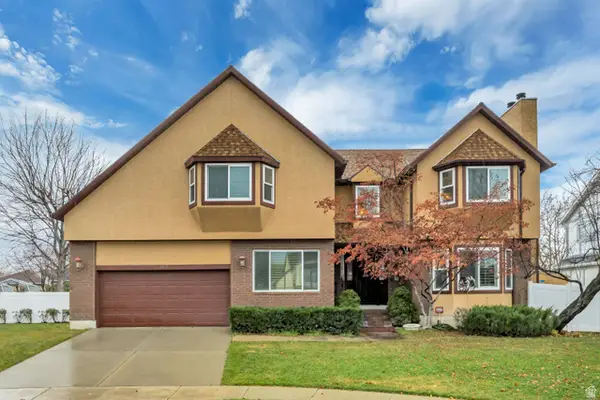 $949,000Active4 beds 3 baths4,486 sq. ft.
$949,000Active4 beds 3 baths4,486 sq. ft.1972 E Everleigh Cir, Sandy, UT 84093
MLS# 2127645Listed by: KW SOUTH VALLEY KELLER WILLIAMS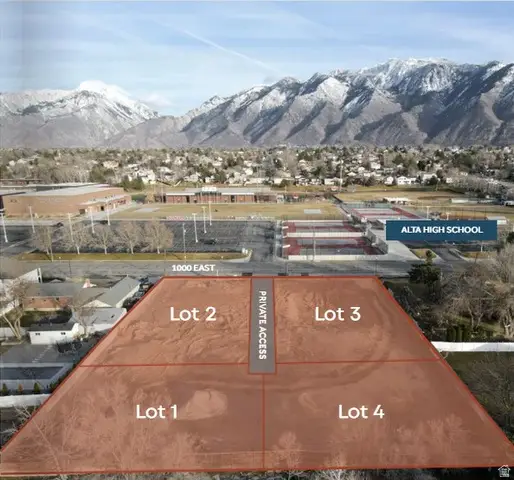 $495,000Active0.23 Acres
$495,000Active0.23 Acres11182 S 1000 E #2, Sandy, UT 84094
MLS# 2127353Listed by: BERKSHIRE HATHAWAY HOMESERVICES UTAH PROPERTIES (SALT LAKE)
