Local realty services provided by:ERA Realty Center
9420 S Streatham Rd,Sandy, UT 84070
$546,500
- 5 Beds
- 2 Baths
- 1,790 sq. ft.
- Single family
- Active
Listed by: christian jacobsen, megan marie jones
Office: utah property finder
MLS#:2131726
Source:SL
Price summary
- Price:$546,500
- Price per sq. ft.:$305.31
About this home
Completely reimagined and remodeled from the studs up, this stunning 5-bedroom, 2-bathroom home offers 1,790 square feet of thoughtfully designed living space in a quiet Sandy neighborhood. Nearly everything in the home is brand new-including electrical, plumbing, HVAC, flooring, paint, windows, kitchens, and bathrooms-offering peace of mind for years to come. Inside, you'll find a bright, open layout with tasteful, modern finishes throughout. The kitchen features clean lines, quality cabinetry, and updated appliances, seamlessly blending style and function. Both bathrooms are beautifully updated with timeless design choices and contemporary touches. Every inch of this home reflects careful craftsmanship and a designer's eye. Whether you're hosting guests or enjoying a quiet evening in, this home delivers comfort, beauty, and functionality. Conveniently located near freeway access, this home makes commuting easy while keeping you close to shopping, dining, schools, and outdoor recreation. With an acceptable offer, Seller will install sprinklers/landscaping. Don't miss your chance to own a fully renovated, turn-key home in the heart of Sandy-schedule your private showing today!
Contact an agent
Home facts
- Year built:1971
- Listing ID #:2131726
- Added:192 day(s) ago
- Updated:February 03, 2026 at 12:09 PM
Rooms and interior
- Bedrooms:5
- Total bathrooms:2
- Full bathrooms:2
- Living area:1,790 sq. ft.
Heating and cooling
- Cooling:Central Air
- Heating:Forced Air, Gas: Central
Structure and exterior
- Roof:Asphalt
- Year built:1971
- Building area:1,790 sq. ft.
- Lot area:0.16 Acres
Schools
- High school:Jordan
- Middle school:Mount Jordan
Utilities
- Water:Culinary, Water Connected
- Sewer:Sewer Connected, Sewer: Connected
Finances and disclosures
- Price:$546,500
- Price per sq. ft.:$305.31
- Tax amount:$2,130
New listings near 9420 S Streatham Rd
- New
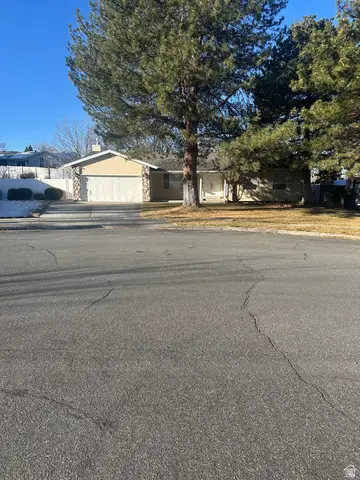 $725,000Active4 beds 3 baths3,131 sq. ft.
$725,000Active4 beds 3 baths3,131 sq. ft.8642 S Cessna Cir, Sandy, UT 84093
MLS# 2134318Listed by: COY,NELSON AND CO. LLC - New
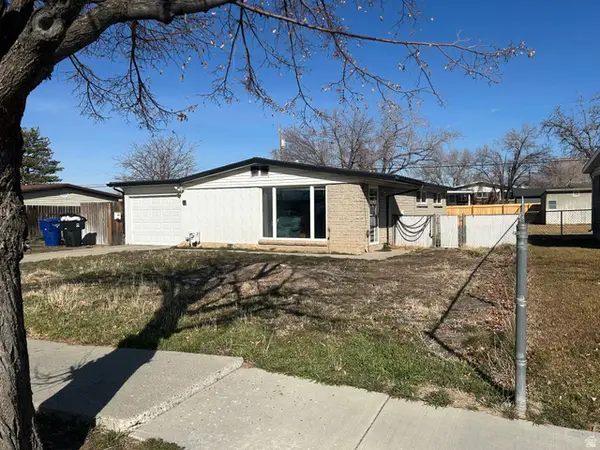 $400,000Active3 beds 1 baths1,000 sq. ft.
$400,000Active3 beds 1 baths1,000 sq. ft.1107 E Serpentine Way S, Sandy, UT 84094
MLS# 2134220Listed by: EQUITY REAL ESTATE (SOLID) - New
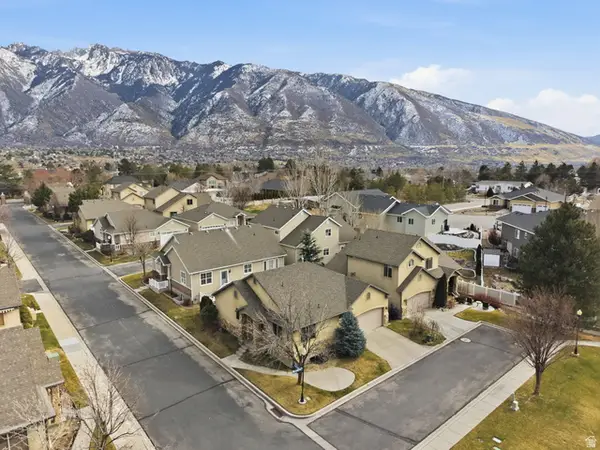 $665,000Active3 beds 3 baths2,744 sq. ft.
$665,000Active3 beds 3 baths2,744 sq. ft.11341 S Silver Buckle Way, Sandy, UT 84092
MLS# 2134204Listed by: CENTURY 21 EVEREST - New
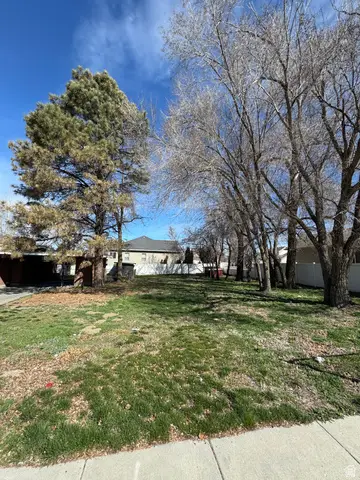 $249,900Active0.14 Acres
$249,900Active0.14 Acres489 E 7800 S #2, Sandy, UT 84047
MLS# 2133884Listed by: NRE - New
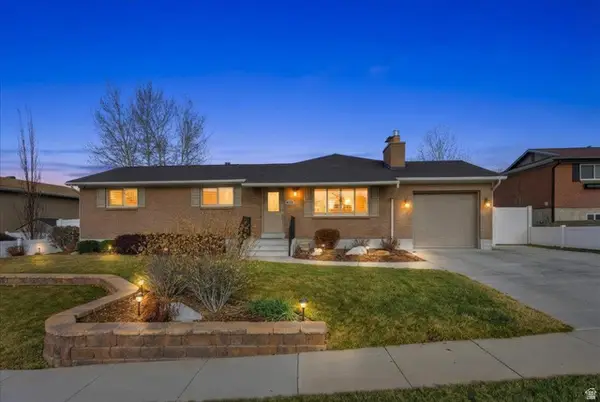 $829,999Active5 beds 3 baths3,584 sq. ft.
$829,999Active5 beds 3 baths3,584 sq. ft.1627 E Mulberry Way S, Sandy, UT 84093
MLS# 2133669Listed by: REAL BROKER, LLC - New
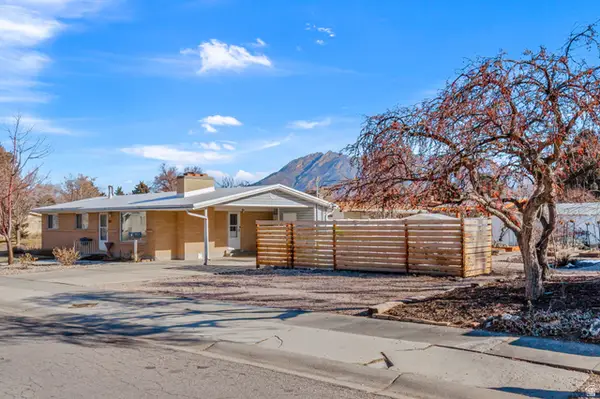 $519,900Active6 beds 2 baths2,040 sq. ft.
$519,900Active6 beds 2 baths2,040 sq. ft.8390 S 745 E, Sandy, UT 84094
MLS# 2133606Listed by: EQUITY REAL ESTATE (ADVANTAGE) - New
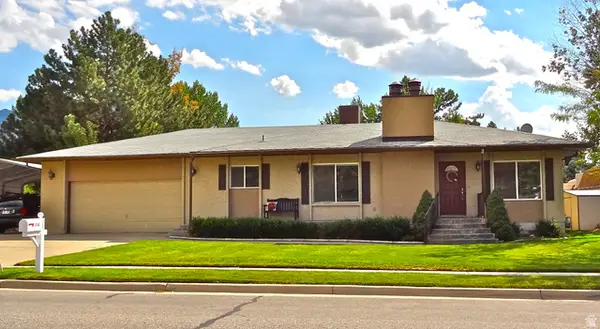 $694,000Active4 beds 3 baths2,761 sq. ft.
$694,000Active4 beds 3 baths2,761 sq. ft.2156 E Falcon Way, Sandy, UT 84093
MLS# 2133596Listed by: MILLER REAL ESTATE, R. PRESTON - New
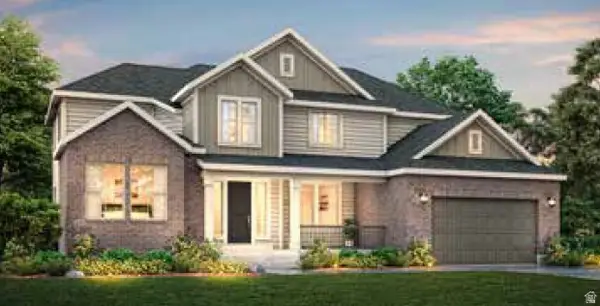 $1,549,500Active5 beds 4 baths5,238 sq. ft.
$1,549,500Active5 beds 4 baths5,238 sq. ft.2724 E Mount Jordan Rd, Sandy, UT 84092
MLS# 2133534Listed by: IVORY HOMES, LTD - New
 $678,900Active3 beds 3 baths3,854 sq. ft.
$678,900Active3 beds 3 baths3,854 sq. ft.991 E Merewood Ct, Sandy, UT 84094
MLS# 2133507Listed by: EXIT REALTY SUCCESS 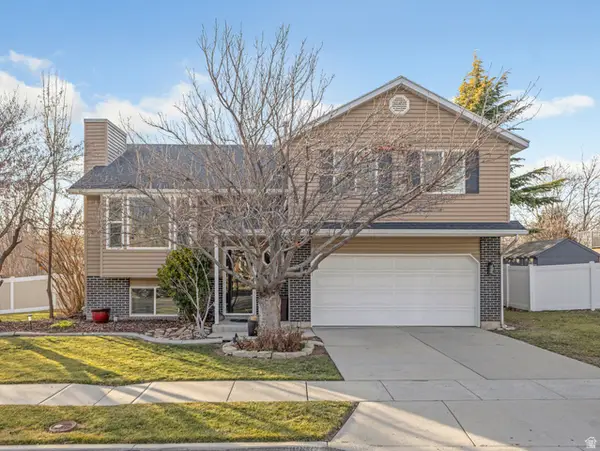 $600,000Pending4 beds 3 baths1,832 sq. ft.
$600,000Pending4 beds 3 baths1,832 sq. ft.11270 S Farnsworth Ln, Sandy, UT 84070
MLS# 2133335Listed by: THE AGENCY SALT LAKE CITY

