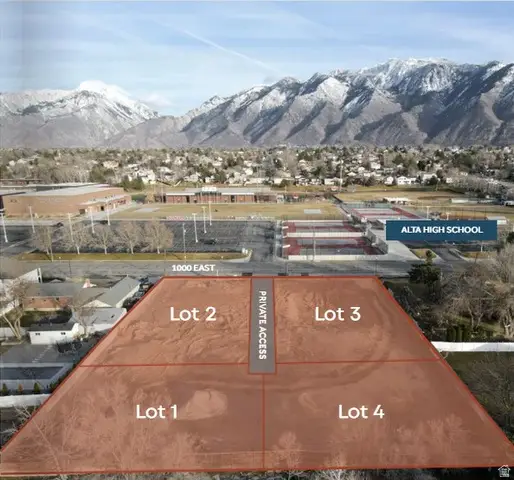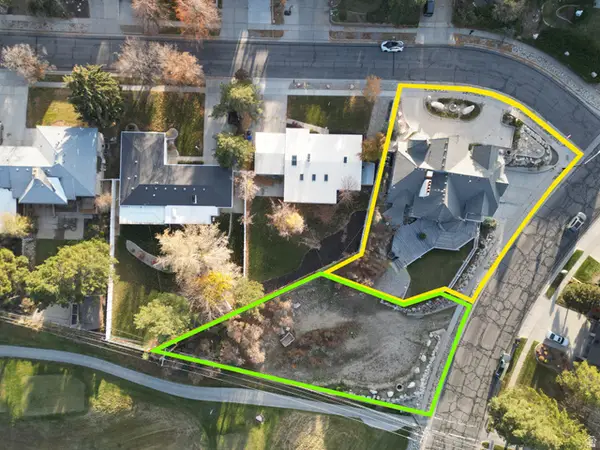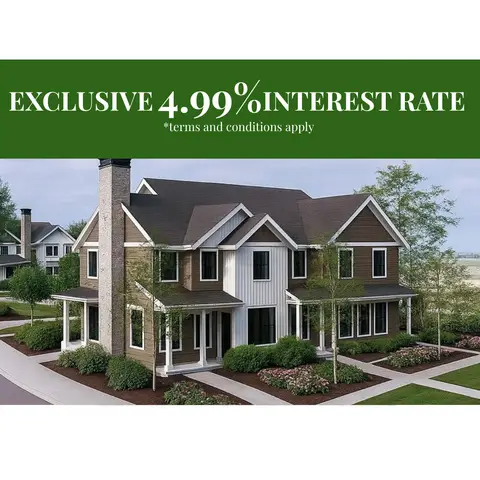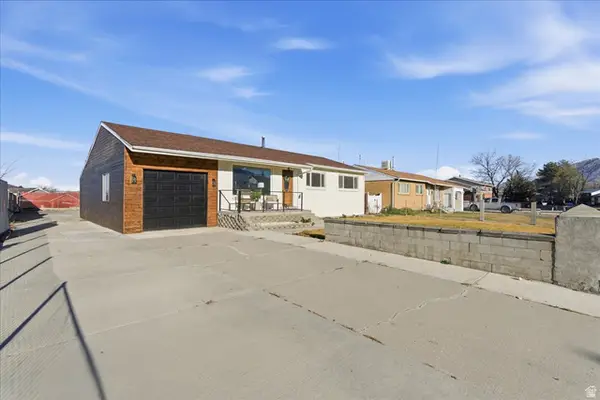9752 S Granite Hill Dr E, Sandy, UT 84092
Local realty services provided by:ERA Brokers Consolidated
9752 S Granite Hill Dr E,Sandy, UT 84092
$1,150,000
- 5 Beds
- 4 Baths
- 3,581 sq. ft.
- Single family
- Pending
Listed by: zula mungunzul balchinpurev
Office: kw south valley keller williams
MLS#:2112709
Source:SL
Price summary
- Price:$1,150,000
- Price per sq. ft.:$321.14
About this home
Welcome to your dream home! This 5 bedroom 4 bathroom stunning house boasts incredible city and mountain views that will take your breath away. Stepping inside, you'll be captivated by the airy open concept design and abundant natural light pouring in through expansive windows. Luxury abounds throughout with chefs kitchen, high-end appliances, massive island, pantry and a master suite boasting a modern en-suite bathroom with soaker tub and a walk-in closet . Downstairs you'll find a mother in law apartment with full kitchen and 3 additional rooms with its own entrance. Enjoy easy access to nearby parks and trails, perfect for hiking, biking, and year-round outdoor fun. In the winter, popular ski areas are just a short drive away, making it easy to hit the slopes whenever you like. This area also boasts excellent schools and convenient access to shopping, restaurants, and activities.
Contact an agent
Home facts
- Year built:1984
- Listing ID #:2112709
- Added:90 day(s) ago
- Updated:October 15, 2025 at 08:53 PM
Rooms and interior
- Bedrooms:5
- Total bathrooms:4
- Full bathrooms:3
- Half bathrooms:1
- Living area:3,581 sq. ft.
Heating and cooling
- Cooling:Central Air
- Heating:Gas: Central
Structure and exterior
- Roof:Asphalt
- Year built:1984
- Building area:3,581 sq. ft.
- Lot area:0.21 Acres
Schools
- High school:Jordan
- Middle school:Eastmont
- Elementary school:Granite
Utilities
- Water:Culinary, Water Connected
- Sewer:Sewer Connected, Sewer: Connected
Finances and disclosures
- Price:$1,150,000
- Price per sq. ft.:$321.14
- Tax amount:$4,000
New listings near 9752 S Granite Hill Dr E
- New
 $495,000Active0.23 Acres
$495,000Active0.23 Acres11182 S 1000 E #2, Sandy, UT 84094
MLS# 2127353Listed by: BERKSHIRE HATHAWAY HOMESERVICES UTAH PROPERTIES (SALT LAKE) - New
 $1,250,000Active5 beds 4 baths4,245 sq. ft.
$1,250,000Active5 beds 4 baths4,245 sq. ft.9650 S Buttonwood Dr, Sandy, UT 84092
MLS# 2127315Listed by: BERKSHIRE HATHAWAY HOMESERVICES UTAH PROPERTIES (SALT LAKE) - New
 $1,675,000Active5 beds 5 baths6,913 sq. ft.
$1,675,000Active5 beds 5 baths6,913 sq. ft.8585 S Mt Majestic Rd E, Sandy, UT 84093
MLS# 2127295Listed by: REALTY ONE GROUP SIGNATURE - New
 $750,000Active0.25 Acres
$750,000Active0.25 Acres2670 E Bridger Blvd S #8, Sandy, UT 84093
MLS# 2127296Listed by: REALTY ONE GROUP SIGNATURE - New
 $624,900Active3 beds 3 baths2,305 sq. ft.
$624,900Active3 beds 3 baths2,305 sq. ft.8807 S Cy's Park Ln E #1, Sandy, UT 84070
MLS# 2127133Listed by: REAL BROKER, LLC (DRAPER) - New
 $599,900Active3 beds 3 baths2,152 sq. ft.
$599,900Active3 beds 3 baths2,152 sq. ft.8808 S Cy's Park #5, Sandy, UT 84070
MLS# 2127160Listed by: REAL BROKER, LLC (DRAPER) - New
 $1,203,050Active5 beds 3 baths2,855 sq. ft.
$1,203,050Active5 beds 3 baths2,855 sq. ft.3269 E Germania Circle, Sandy, UT 84093
MLS# 12505180Listed by: LAKE REAL ESTATE - New
 $624,900Active3 beds 3 baths2,305 sq. ft.
$624,900Active3 beds 3 baths2,305 sq. ft.8797 S Green Way E #3, Sandy, UT 84070
MLS# 2127130Listed by: REAL BROKER, LLC (DRAPER) - New
 $629,900Active3 beds 3 baths2,305 sq. ft.
$629,900Active3 beds 3 baths2,305 sq. ft.8812 S Cy's Park Ln #6, Sandy, UT 84070
MLS# 2127135Listed by: REAL BROKER, LLC (DRAPER) - Open Sat, 12 to 1:30pmNew
 $650,000Active5 beds 3 baths2,545 sq. ft.
$650,000Active5 beds 3 baths2,545 sq. ft.9886 S Antimony Ln, Sandy, UT 84094
MLS# 2127063Listed by: LRG COLLECTIVE
