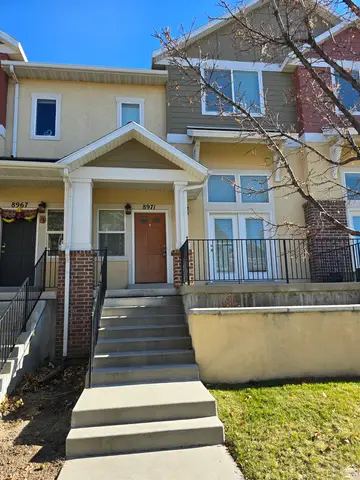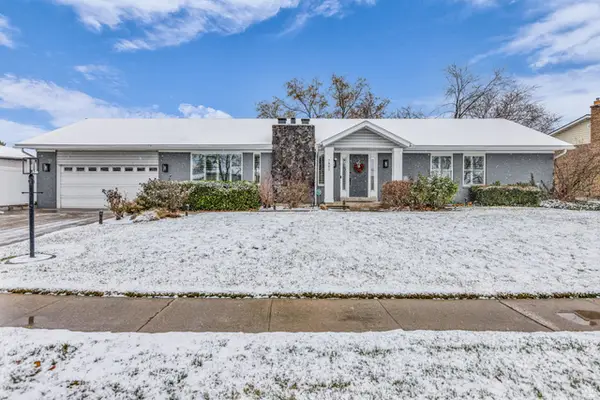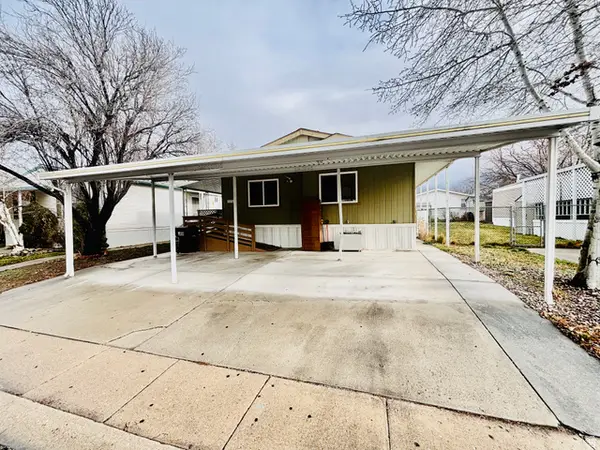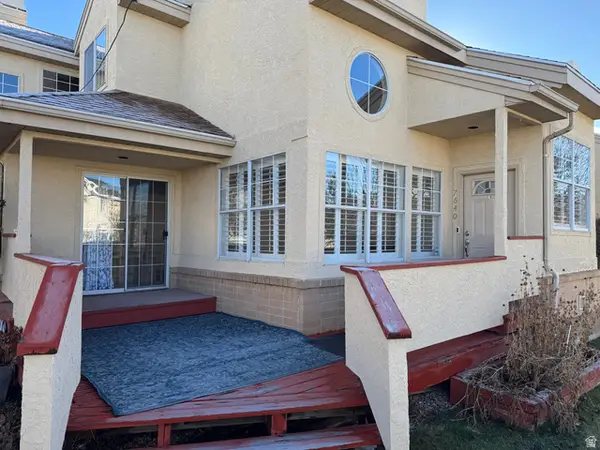9862 S Granite Slope Dr, Sandy, UT 84092
Local realty services provided by:ERA Brokers Consolidated
9862 S Granite Slope Dr,Sandy, UT 84092
$3,995,000
- 5 Beds
- 5 Baths
- 9,305 sq. ft.
- Single family
- Active
Listed by: lisa herron-mckinney, linda secrist
Office: berkshire hathaway homeservices utah properties (salt lake)
MLS#:2129026
Source:SL
Price summary
- Price:$3,995,000
- Price per sq. ft.:$429.34
About this home
Experience the ultimate million-dollar panoramic views of the Salt Lake Valley and dramatic cliffs and colors of Little Cottonwood Canyon. Beautifully reimagined architecture brings exceptional quality craftsmanship, refined details and stunning features (the primary suite closet is to die for). Enter through the vaulted marble foyer into a grand great room anchored by a chef's dream kitchen-featuring top of the line appliances and dual oversized islands and expansive pantry, open dining room and exquisite temp-controlled and illuminated wine room, custom wood surround office and a main floor primary suite- all masterfully designed to keep the breathtaking views the centerpiece. An elegant, curved staircase ascends to a spectacular upper-level second primary retreat, complete with a spa-inspired bath featuring a custom round tub and a walk-in closet to rival all. The lower level is bright and spacious, offering a secondary great room, full kitchen, exercise studio, theater, laundry, three bedrooms, and two bathrooms-all with direct walkout access to a covered patio and a private saltwater pool with outdoor shower. Lutron Programmable Lighting (Connects through phone). Two private decks extend the living space outdoors, a four-car garage, and a heated driveway elevate everyday convenience. Framed by a tranquil waterfall and serene stream. One of Salt Lake's most exclusive estates, this home combines privacy and prestige with unmatched proximity to world-class ski resorts, premier medical centers, fine dining, shopping, and entertainment. *Square Footage is provided as a courtesy only. Buyer is advised to obtain an independent measurement and verify all information.*
Contact an agent
Home facts
- Year built:2003
- Listing ID #:2129026
- Added:130 day(s) ago
- Updated:January 11, 2026 at 12:11 PM
Rooms and interior
- Bedrooms:5
- Total bathrooms:5
- Full bathrooms:3
- Half bathrooms:1
- Living area:9,305 sq. ft.
Heating and cooling
- Cooling:Central Air
- Heating:Electric, Forced Air, Radiant Floor
Structure and exterior
- Roof:Asphalt
- Year built:2003
- Building area:9,305 sq. ft.
- Lot area:0.33 Acres
Schools
- High school:Brighton
- Middle school:Albion
- Elementary school:Granite
Utilities
- Water:Culinary, Water Connected
- Sewer:Sewer Connected, Sewer: Connected, Sewer: Public
Finances and disclosures
- Price:$3,995,000
- Price per sq. ft.:$429.34
- Tax amount:$9,797
New listings near 9862 S Granite Slope Dr
- New
 $450,000Active3 beds 3 baths1,420 sq. ft.
$450,000Active3 beds 3 baths1,420 sq. ft.8971 S Valley Ct, Sandy, UT 84094
MLS# 2130011Listed by: MANSELL REAL ESTATE INC - New
 $590,000Active5 beds 3 baths2,442 sq. ft.
$590,000Active5 beds 3 baths2,442 sq. ft.1371 E Sudbury Ave S, Sandy, UT 84093
MLS# 2129991Listed by: REALTY ONE GROUP SIGNATURE - New
 $699,000Active5 beds 3 baths2,960 sq. ft.
$699,000Active5 beds 3 baths2,960 sq. ft.7885 S Manzano Dr, Sandy, UT 84093
MLS# 2129928Listed by: RIDER REAL ESTATE LLC - New
 $125,000Active3 beds 2 baths1,764 sq. ft.
$125,000Active3 beds 2 baths1,764 sq. ft.11313 S 265 E, Sandy, UT 84070
MLS# 2129900Listed by: BETTER HOMES AND GARDENS REAL ESTATE MOMENTUM (KAYSVILLE) - New
 $1,292,000Active6 beds 5 baths4,688 sq. ft.
$1,292,000Active6 beds 5 baths4,688 sq. ft.8867 S Easthills Dr E, Sandy, UT 84093
MLS# 2129778Listed by: EQUITY REAL ESTATE (SOLID) - New
 $599,000Active4 beds 3 baths2,626 sq. ft.
$599,000Active4 beds 3 baths2,626 sq. ft.1065 E Fallbrook Way, Sandy, UT 84094
MLS# 2129601Listed by: UNITY GROUP REAL ESTATE LLC - New
 $445,000Active3 beds 2 baths1,000 sq. ft.
$445,000Active3 beds 2 baths1,000 sq. ft.10276 S Marble St, Sandy, UT 84094
MLS# 2129605Listed by: HOMEWORKS PROPERTY LAB, LLC - New
 $919,900Active5 beds 4 baths3,724 sq. ft.
$919,900Active5 beds 4 baths3,724 sq. ft.969 E Addington Cir S, Sandy, UT 84094
MLS# 2129468Listed by: UNITY GROUP REAL ESTATE (WASATCH BACK) - New
 $399,000Active3 beds 3 baths1,456 sq. ft.
$399,000Active3 beds 3 baths1,456 sq. ft.7640 S Quail Springs Cir, Midvale, UT 84047
MLS# 2129288Listed by: THE BROWNSTONE PARTNERS - Open Sun, 1 to 3pmNew
 $599,900Active4 beds 2 baths1,950 sq. ft.
$599,900Active4 beds 2 baths1,950 sq. ft.1602 E Sego Lily Dr, Sandy, UT 84092
MLS# 2129341Listed by: WINDERMERE REAL ESTATE
