9892 S Cascade Park Dr E, Sandy, UT 84070
Local realty services provided by:ERA Brokers Consolidated
Listed by: m.wade gulden
Office: real broker, llc.
MLS#:2117979
Source:SL
Price summary
- Price:$795,000
- Price per sq. ft.:$201.98
- Monthly HOA dues:$179
About this home
Welcome to your new home in the peaceful, gated Cascade Park community. The landscaping was completely redone in 2024, including a huge 12' x 30' covered deck that overlooks Dewey Bluth Park - the perfect spot to relax or entertain. Inside, you'll find real hardwood floors, newer carpet, and main floor living with a comfortable primary suite just off the kitchen. The kitchen is massive, with ample cabinetry, double ovens, an oversized refrigerator, and tons of room to gather. Downstairs adds even more space with two additional bedrooms and a full bath. Updates include a new water heater, water softener, dishwasher, and microwave, so you can move right in without worry. The low HOA fee covers front & back landscaping, snow removal, and access to a community pool. You'll love the location - just minutes from South Town shops and restaurants, freeway access, and walking distance to Sandy City Dog Park. This home has it all - quiet setting, park views, and easy living in a great Sandy location.
Contact an agent
Home facts
- Year built:2001
- Listing ID #:2117979
- Added:91 day(s) ago
- Updated:November 15, 2025 at 09:25 AM
Rooms and interior
- Bedrooms:6
- Total bathrooms:4
- Full bathrooms:2
- Half bathrooms:1
- Living area:3,936 sq. ft.
Heating and cooling
- Cooling:Central Air
- Heating:Forced Air, Gas: Central
Structure and exterior
- Roof:Asphalt
- Year built:2001
- Building area:3,936 sq. ft.
- Lot area:0.11 Acres
Schools
- High school:Jordan
- Middle school:Mount Jordan
Utilities
- Water:Culinary, Water Connected
- Sewer:Sewer Connected, Sewer: Connected
Finances and disclosures
- Price:$795,000
- Price per sq. ft.:$201.98
- Tax amount:$3,665
New listings near 9892 S Cascade Park Dr E
- New
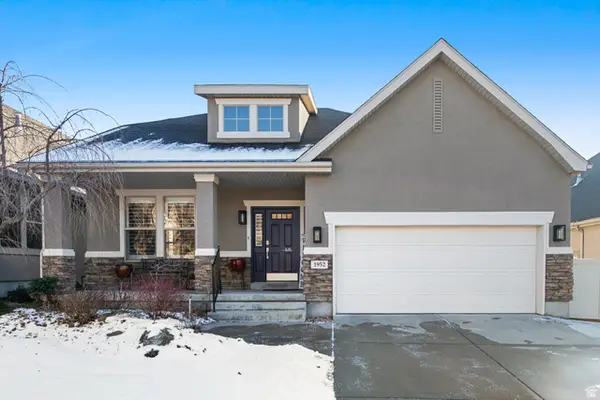 $974,900Active5 beds 3 baths4,080 sq. ft.
$974,900Active5 beds 3 baths4,080 sq. ft.1952 E Bluffside Cir, Sandy, UT 84092
MLS# 2131235Listed by: THE HONOR GROUP, LLC - New
 $659,990Active3 beds 3 baths2,447 sq. ft.
$659,990Active3 beds 3 baths2,447 sq. ft.8087 S 615 E, Sandy, UT 84070
MLS# 2131227Listed by: ALLEN & ASSOCIATES - New
 $650,900Active5 beds 3 baths2,566 sq. ft.
$650,900Active5 beds 3 baths2,566 sq. ft.1093 E Colima Dr S, Sandy, UT 84094
MLS# 2131196Listed by: REALTY ONE GROUP SIGNATURE (SOUTH VALLEY) - Open Sat, 12 to 2pmNew
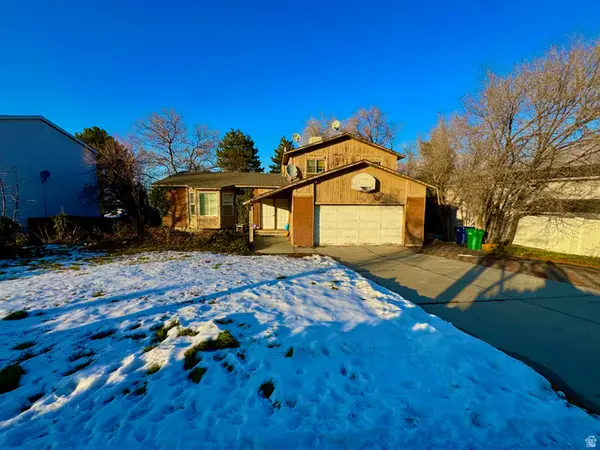 $665,000Active6 beds 3 baths3,032 sq. ft.
$665,000Active6 beds 3 baths3,032 sq. ft.2809 Willow Hills Dr, Sandy, UT 84093
MLS# 2130938Listed by: KW UTAH REALTORS KELLER WILLIAMS - Open Sat, 11am to 1pmNew
 $475,000Active4 beds 4 baths2,250 sq. ft.
$475,000Active4 beds 4 baths2,250 sq. ft.588 E Briarsprings Cir, Midvale, UT 84047
MLS# 2130867Listed by: KW WESTFIELD - Open Fri, 3 to 6pmNew
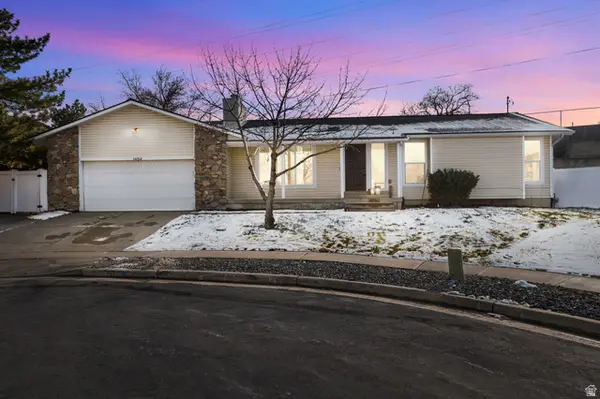 $775,000Active6 beds 3 baths2,872 sq. ft.
$775,000Active6 beds 3 baths2,872 sq. ft.1492 E Sandy Dr, Sandy, UT 84093
MLS# 2130835Listed by: JEFFERSON STREET PROPERTIES, LLC - Open Sat, 11am to 2pmNew
 $635,000Active4 beds 3 baths2,120 sq. ft.
$635,000Active4 beds 3 baths2,120 sq. ft.227 E St Germain Way, Sandy, UT 84070
MLS# 2129787Listed by: OMADA REAL ESTATE - Open Thu, 3 to 6pmNew
 $2,400,000Active6 beds 5 baths4,943 sq. ft.
$2,400,000Active6 beds 5 baths4,943 sq. ft.16 Gatehouse Ln, Sandy, UT 84092
MLS# 2130811Listed by: COLDWELL BANKER REALTY (SALT LAKE-SUGAR HOUSE) - New
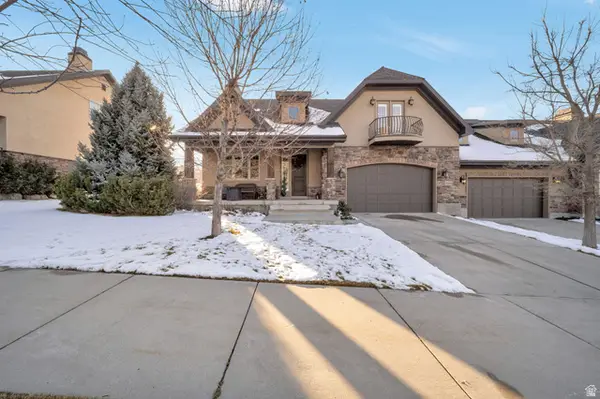 $1,150,000Active5 beds 4 baths4,058 sq. ft.
$1,150,000Active5 beds 4 baths4,058 sq. ft.10804 S Hiddenwood Dr, Sandy, UT 84092
MLS# 2130616Listed by: IN DEPTH REALTY - New
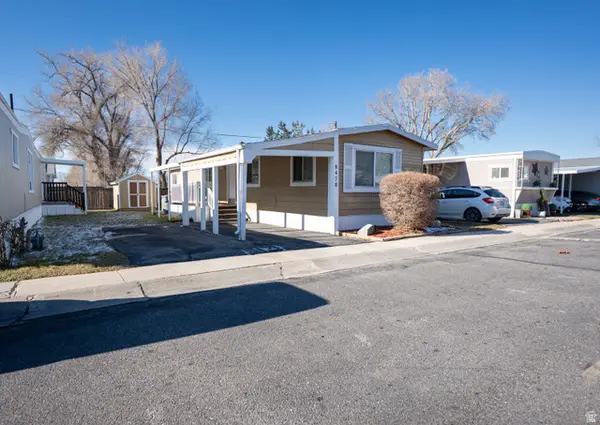 $50,000Active2 beds 2 baths960 sq. ft.
$50,000Active2 beds 2 baths960 sq. ft.8470 S Solar Way E, Sandy, UT 84070
MLS# 2130601Listed by: KW UTAH REALTORS KELLER WILLIAMS (LATINO)
