1131 S Red Cliff Dr, Santaquin, UT 84655
Local realty services provided by:ERA Brokers Consolidated
1131 S Red Cliff Dr,Santaquin, UT 84655
$550,000
- 6 Beds
- 3 Baths
- 3,080 sq. ft.
- Single family
- Active
Listed by:zeth turner
Office:presidio real estate
MLS#:2080525
Source:SL
Price summary
- Price:$550,000
- Price per sq. ft.:$178.57
About this home
Price reduction and $10,000 available in buyer incentives. Come see this Santaquin home and make it yours. Featuring a total of 6 bedroom and 3 baths you won't find a more beautiful home on a corner lot. Fully finished basement. This home is bright and welcoming inside and out. Let's start with the great room with fireplace right off the kitchen which has a large center island with sink and counter seating. Master bedroom on the main floor with large tub and walk in closet. On the main level there are two more bedrooms and additional bath. This home was built with convenience in mind with the laundry located on the main floor. Entertain downstairs in the large living room and find 3 more bedrooms plus another bathroom. Step out to the large, open back yard and enjoy the mountain view. This home is energy efficient using its new and paid for solar panels. The large two car garage and carport will provide you with all your storage needs.. This is a very desirable flat, corner lot with views east and west across the valley. The sunsets are amazing and so is this home. Located a short walk to Theodore L. Ahlin Park featuring a stocked fishing reservoir, frisby golf course, playgrounds and walking trails. Pickle ball courts are planned soon and this neighborhood does not have a HOA! These are Santaquin City Recreation Dept manage parks and they are fantastic. Schedule a visit soon. Easy to schedule. Interested buyers without representation can contact selling agent to arrange a tour and referral.
Contact an agent
Home facts
- Year built:2021
- Listing ID #:2080525
- Added:155 day(s) ago
- Updated:September 28, 2025 at 10:58 AM
Rooms and interior
- Bedrooms:6
- Total bathrooms:3
- Full bathrooms:3
- Living area:3,080 sq. ft.
Heating and cooling
- Cooling:Central Air
- Heating:Gas: Central, Wall Furnace
Structure and exterior
- Roof:Asphalt
- Year built:2021
- Building area:3,080 sq. ft.
- Lot area:0.19 Acres
Schools
- High school:Payson
- Middle school:Payson Jr
- Elementary school:Orchard Hills
Utilities
- Water:Culinary, Water Connected
- Sewer:Sewer Connected, Sewer: Connected
Finances and disclosures
- Price:$550,000
- Price per sq. ft.:$178.57
- Tax amount:$2,546
New listings near 1131 S Red Cliff Dr
- New
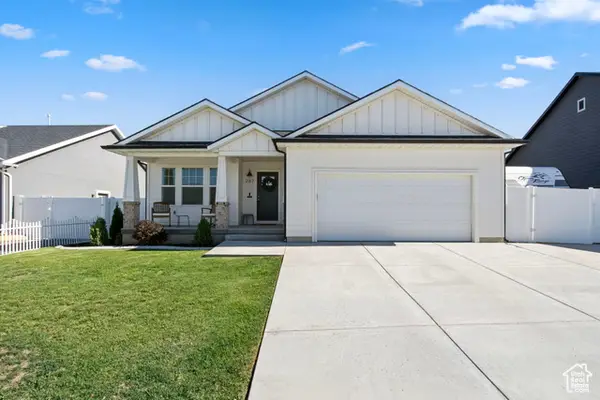 $551,000Active6 beds 3 baths2,898 sq. ft.
$551,000Active6 beds 3 baths2,898 sq. ft.287 W Braeburn Ln, Santaquin, UT 84655
MLS# 2114296Listed by: JC REALTY - New
 $499,000Active3 beds 3 baths2,330 sq. ft.
$499,000Active3 beds 3 baths2,330 sq. ft.341 E 100 S, Santaquin, UT 84655
MLS# 2114114Listed by: JEFFERSON STREET PROPERTIES, LLC - New
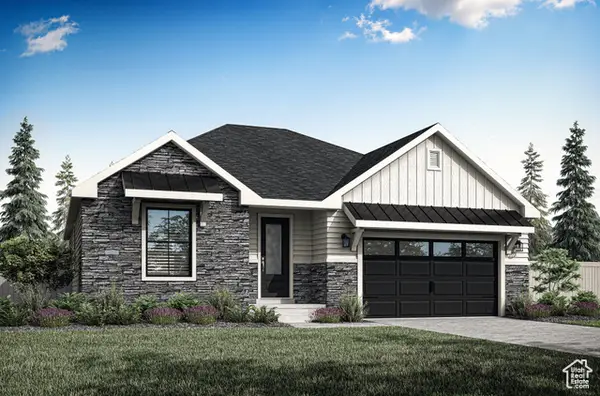 $644,900Active3 beds 2 baths3,542 sq. ft.
$644,900Active3 beds 2 baths3,542 sq. ft.1380 West View Dr S, Santaquin, UT 84655
MLS# 2114115Listed by: LGI HOMES - UTAH, LLC - New
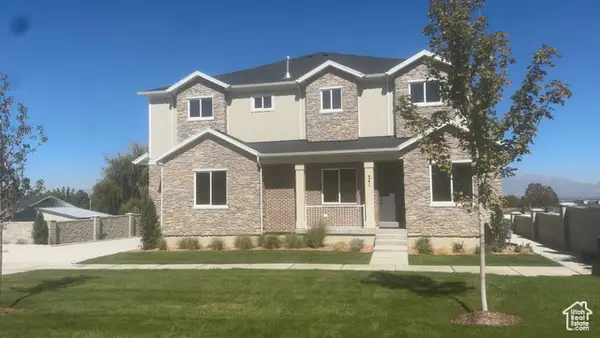 $489,000Active3 beds 3 baths2,169 sq. ft.
$489,000Active3 beds 3 baths2,169 sq. ft.343 E 100 S, Santaquin, UT 84655
MLS# 2114116Listed by: JEFFERSON STREET PROPERTIES, LLC - New
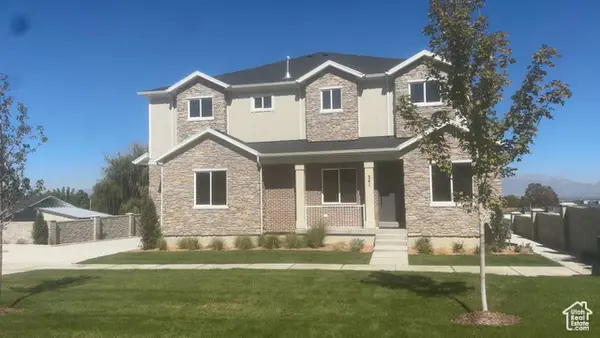 $495,000Active3 beds 3 baths2,279 sq. ft.
$495,000Active3 beds 3 baths2,279 sq. ft.345 E 100 S, Santaquin, UT 84655
MLS# 2114120Listed by: JEFFERSON STREET PROPERTIES, LLC - New
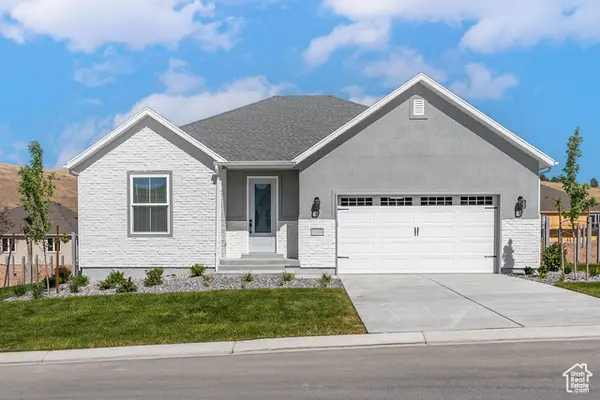 $642,900Active3 beds 2 baths3,542 sq. ft.
$642,900Active3 beds 2 baths3,542 sq. ft.1144 Crest Dale Ln S, Santaquin, UT 84655
MLS# 2114126Listed by: LGI HOMES - UTAH, LLC - New
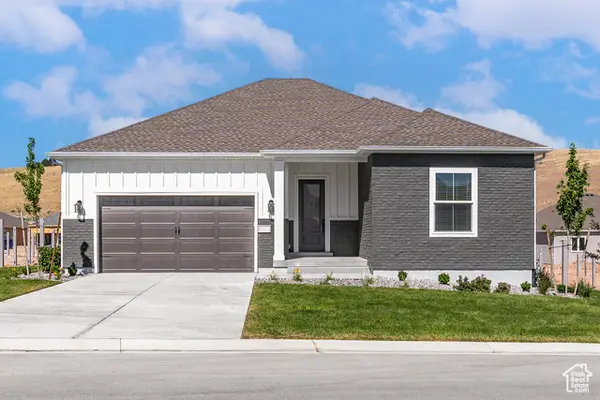 $707,900Active3 beds 2 baths3,701 sq. ft.
$707,900Active3 beds 2 baths3,701 sq. ft.1353 West View Dr S, Santaquin, UT 84655
MLS# 2114128Listed by: LGI HOMES - UTAH, LLC - New
 $735,900Active4 beds 3 baths4,416 sq. ft.
$735,900Active4 beds 3 baths4,416 sq. ft.1363 West View Dr S, Santaquin, UT 84655
MLS# 2114133Listed by: LGI HOMES - UTAH, LLC - New
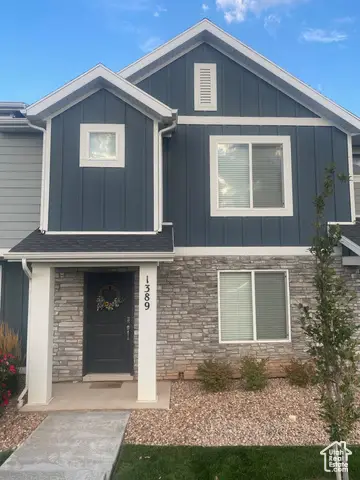 $350,000Active3 beds 2 baths1,399 sq. ft.
$350,000Active3 beds 2 baths1,399 sq. ft.1389 S Harvest View Dr #210, Santaquin, UT 84655
MLS# 2113767Listed by: SKI UTAH REAL ESTATE LLC - New
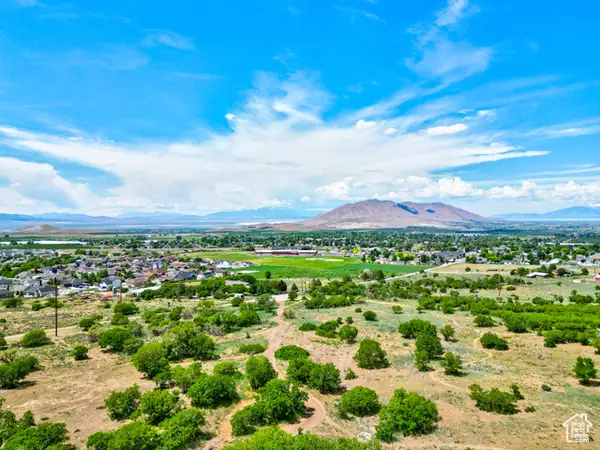 $7,500,000Active41.46 Acres
$7,500,000Active41.46 Acres1500 S 5200 W, Santaquin, UT 84655
MLS# 2113486Listed by: EQUITY REAL ESTATE (ADVANTAGE)
