118 W 860 N, Santaquin, UT 84655
Local realty services provided by:ERA Brokers Consolidated
118 W 860 N,Santaquin, UT 84655
$485,000
- 3 Beds
- 2 Baths
- 2,504 sq. ft.
- Single family
- Pending
Listed by: kenna h. wagner, michael r. wagner
Office: fathom realty (orem)
MLS#:2103187
Source:SL
Price summary
- Price:$485,000
- Price per sq. ft.:$193.69
About this home
Welcome to this beautifully cared-for 3-bedroom, 2-bathroom home, nestled on a fully fenced and meticulously landscaped lot. Step inside to find vaulted ceilings that create a bright and open atmosphere, with a seamless flow from the living area to the kitchen and dining space. A sliding glass door leads out to the backyard patio-perfect for relaxing or entertaining. The full, unfinished basement offers exciting potential with space to add additional bedrooms and a spacious family room, making this home adaptable to your growing needs. Included with the home are a washer, dryer, refrigerator, and a newer water softener, providing extra value and convenience. Car enthusiasts or hobbyists will appreciate the insulated garage, upgraded with a powerful 12,000 BTU mini-split heat pump, a 40-amp 220V outlet, and built-in cabinetry for storage. Modern tech features include a POE camera system and upgraded Z-Wave smart switches throughout much of the home, allowing easy control of lighting right from your iPhone. There is also a 9000 BTU mini split heat pump in the master bedroom. This is a move-in ready home with thoughtful upgrades, future potential, and plenty of space to enjoy-inside and out!
Contact an agent
Home facts
- Year built:2017
- Listing ID #:2103187
- Added:191 day(s) ago
- Updated:October 31, 2025 at 08:03 AM
Rooms and interior
- Bedrooms:3
- Total bathrooms:2
- Full bathrooms:2
- Living area:2,504 sq. ft.
Heating and cooling
- Cooling:Central Air
- Heating:Forced Air, Gas: Central
Structure and exterior
- Roof:Asphalt
- Year built:2017
- Building area:2,504 sq. ft.
- Lot area:0.14 Acres
Schools
- High school:Payson
- Middle school:Payson Jr
- Elementary school:Apple Valley Elementary
Utilities
- Water:Culinary, Water Connected
- Sewer:Sewer Connected, Sewer: Connected, Sewer: Public
Finances and disclosures
- Price:$485,000
- Price per sq. ft.:$193.69
- Tax amount:$2,022
New listings near 118 W 860 N
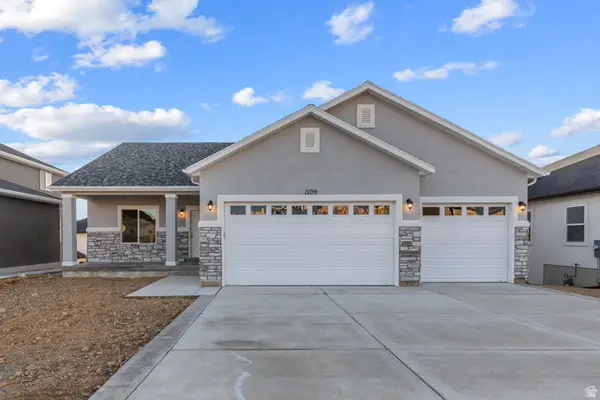 $545,725Pending3 beds 2 baths1,709 sq. ft.
$545,725Pending3 beds 2 baths1,709 sq. ft.1541 S Deerbook Rd #265, Santaquin, UT 84655
MLS# 2136157Listed by: KW WESTFIELD- Open Sat, 12 to 2pm
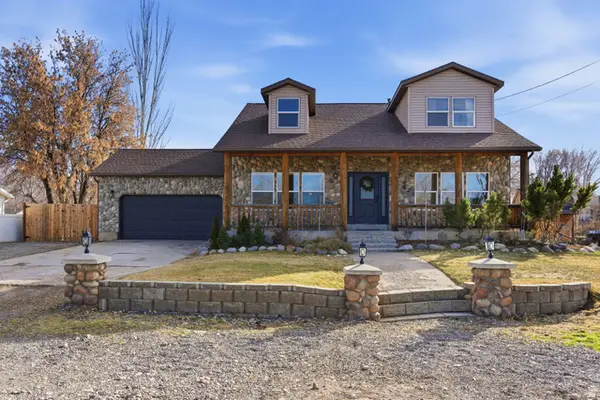 $514,900Pending4 beds 3 baths2,774 sq. ft.
$514,900Pending4 beds 3 baths2,774 sq. ft.42 E 400 N, Santaquin, UT 84655
MLS# 2135873Listed by: EXP REALTY, LLC 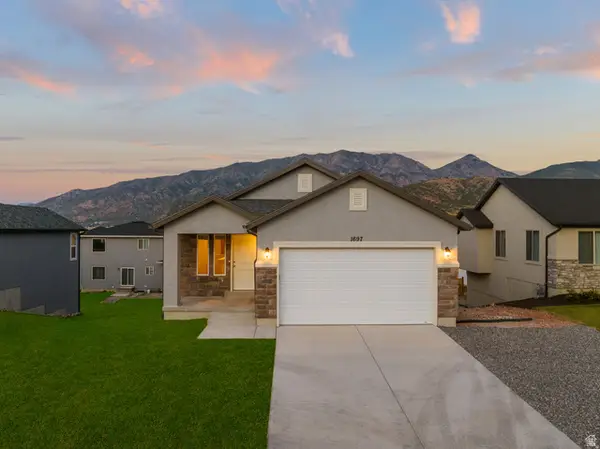 $460,520Pending3 beds 3 baths3,013 sq. ft.
$460,520Pending3 beds 3 baths3,013 sq. ft.1509 S Windsong Dr, Santaquin, UT 84655
MLS# 2135270Listed by: KW WESTFIELD- New
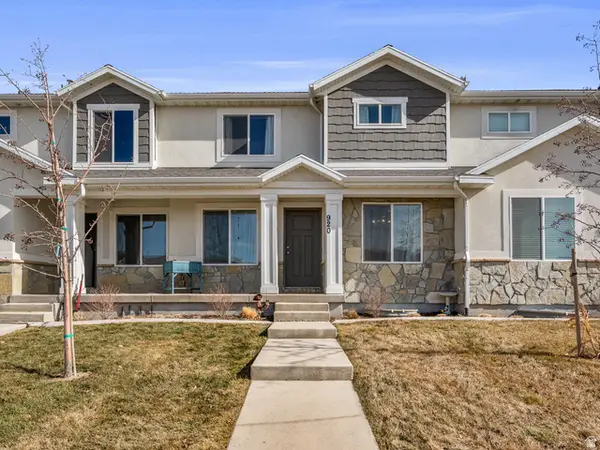 $399,999Active3 beds 3 baths2,456 sq. ft.
$399,999Active3 beds 3 baths2,456 sq. ft.920 N Center St, Santaquin, UT 84655
MLS# 2135123Listed by: ELEVEN11 REAL ESTATE 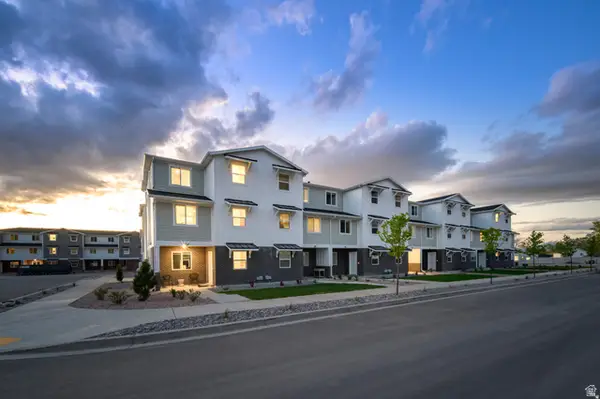 $329,900Pending3 beds 2 baths1,573 sq. ft.
$329,900Pending3 beds 2 baths1,573 sq. ft.698 W Empress St #17, Santaquin, UT 84655
MLS# 2134471Listed by: LENNAR HOMES OF UTAH, LLC- New
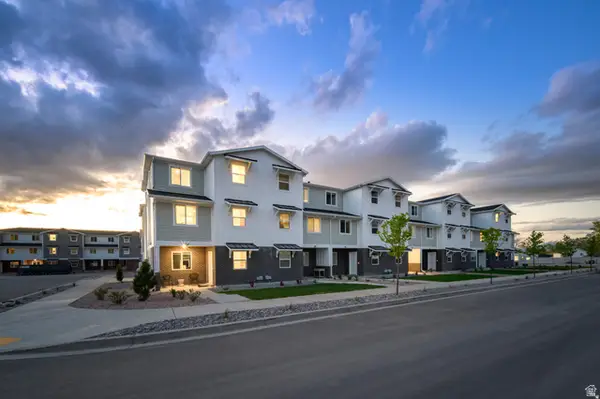 $329,900Active3 beds 2 baths1,573 sq. ft.
$329,900Active3 beds 2 baths1,573 sq. ft.694 Empress St W #18, Santaquin, UT 84655
MLS# 2134472Listed by: LENNAR HOMES OF UTAH, LLC - New
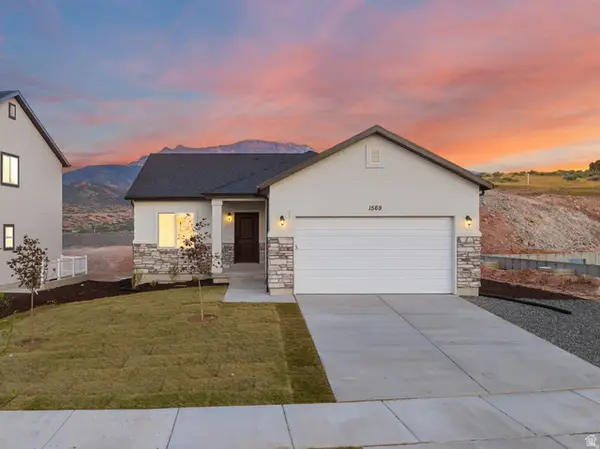 $424,900Active3 beds 3 baths2,203 sq. ft.
$424,900Active3 beds 3 baths2,203 sq. ft.1504 S Windsong Dr #257, Santaquin, UT 84655
MLS# 2134467Listed by: KW WESTFIELD - Open Sat, 11am to 1pm
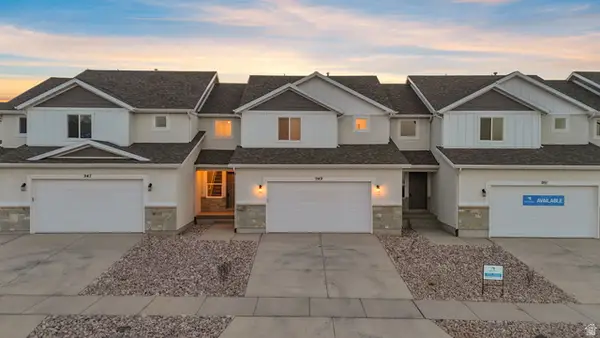 $400,000Active3 beds 3 baths2,697 sq. ft.
$400,000Active3 beds 3 baths2,697 sq. ft.943 N 215 W, Santaquin, UT 84655
MLS# 2134280Listed by: THE LANCE GROUP REAL ESTATE - Open Sat, 11am to 1pm
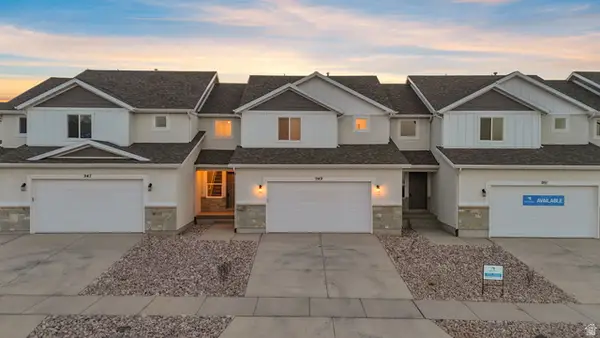 $400,000Active3 beds 3 baths2,697 sq. ft.
$400,000Active3 beds 3 baths2,697 sq. ft.939 N 215 W, Santaquin, UT 84655
MLS# 2134283Listed by: THE LANCE GROUP REAL ESTATE 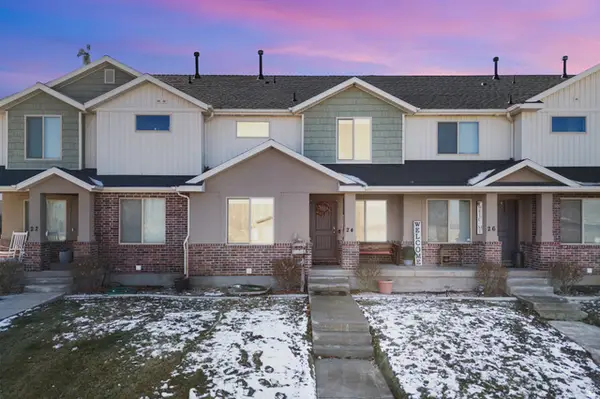 $409,000Active4 beds 4 baths2,378 sq. ft.
$409,000Active4 beds 4 baths2,378 sq. ft.24 W Apple Seed Ln, Santaquin, UT 84655
MLS# 2134261Listed by: KW UNITE KELLER WILLIAMS LLC

