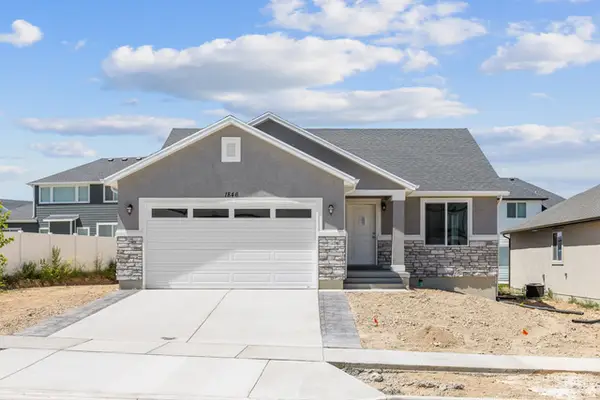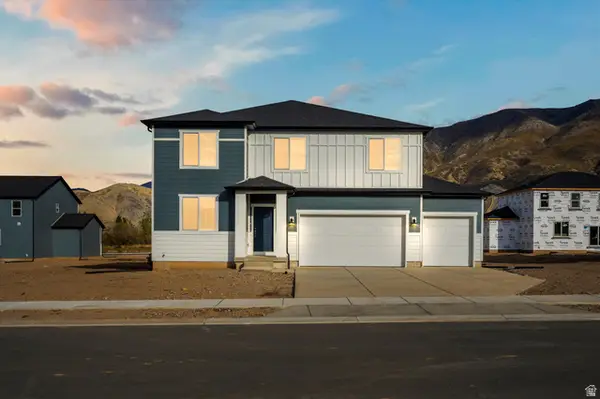1202 W Hidden Spring Dr, Santaquin, UT 84655
Local realty services provided by:ERA Brokers Consolidated
Listed by: mat allred
Office: avenue real estate services
MLS#:2123853
Source:SL
Price summary
- Price:$399,000
- Price per sq. ft.:$178.84
- Monthly HOA dues:$224
About this home
Welcome home! This well-cared-for townhome is the kind of place where families can settle in, spread out, and enjoy this amazing community. Step inside to discover open-concept living drenched in natural light, where the spacious layout invites both comfort and connection. Downstairs, a finished basement can be used as an extra bedroom or additional family space. Outside, embrace an active lifestyle with pickleball and sports courts, lounge by the community pool, and let the kids play on the playground. When it's time to relax, you'll find yourself drawn to the view-whether from the living room, dining area or out on the 8'x8' Deck. Appreciate the prime location: quick access to I-15, top schools, shopping, and Utah's signature natural beauty. All information is deemed reliable but not guaranteed. Buyer is advised to verify all listing details, including square footage.
Contact an agent
Home facts
- Year built:2022
- Listing ID #:2123853
- Added:49 day(s) ago
- Updated:January 09, 2026 at 12:25 PM
Rooms and interior
- Bedrooms:4
- Total bathrooms:3
- Full bathrooms:2
- Half bathrooms:1
- Living area:2,231 sq. ft.
Heating and cooling
- Cooling:Central Air
- Heating:Forced Air, Gas: Central
Structure and exterior
- Roof:Asphalt
- Year built:2022
- Building area:2,231 sq. ft.
- Lot area:0.02 Acres
Schools
- High school:Payson
- Middle school:Payson Jr
- Elementary school:Orchard Hills
Utilities
- Water:Culinary, Water Connected
- Sewer:Sewer Connected, Sewer: Connected, Sewer: Public
Finances and disclosures
- Price:$399,000
- Price per sq. ft.:$178.84
- Tax amount:$1,993
New listings near 1202 W Hidden Spring Dr
- New
 $649,000Active6 beds 4 baths3,115 sq. ft.
$649,000Active6 beds 4 baths3,115 sq. ft.129 S 940 E, Santaquin, UT 84655
MLS# 2129718Listed by: LUXURY GROUP - Open Sat, 11am to 1pmNew
 Listed by ERA$540,000Active3 beds 2 baths3,647 sq. ft.
Listed by ERA$540,000Active3 beds 2 baths3,647 sq. ft.1521 S Sageberry Dr, Santaquin, UT 84655
MLS# 2129420Listed by: ERA BROKERS CONSOLIDATED (UTAH COUNTY) - Open Sat, 11am to 2pmNew
 $685,000Active3 beds 3 baths4,251 sq. ft.
$685,000Active3 beds 3 baths4,251 sq. ft.1155 S Red Barn Dr, Santaquin, UT 84655
MLS# 2128815Listed by: REAL ESTATE ESSENTIALS - New
 $544,990Active3 beds 3 baths3,018 sq. ft.
$544,990Active3 beds 3 baths3,018 sq. ft.842 N 160 E #17, Santaquin, UT 84655
MLS# 2128684Listed by: MERITAGE HOMES OF UTAH, INC.  $484,900Active3 beds 2 baths3,013 sq. ft.
$484,900Active3 beds 2 baths3,013 sq. ft.1635 S Sageberry Dr #340, Santaquin, UT 84655
MLS# 2127561Listed by: KW WESTFIELD- New
 $315,900Active3 beds 2 baths1,573 sq. ft.
$315,900Active3 beds 2 baths1,573 sq. ft.269 N Polly Ln #10, Santaquin, UT 84655
MLS# 2128408Listed by: LENNAR HOMES OF UTAH, LLC - New
 $315,900Active3 beds 2 baths1,573 sq. ft.
$315,900Active3 beds 2 baths1,573 sq. ft.267 N Polly Ln #09, Santaquin, UT 84655
MLS# 2128368Listed by: LENNAR HOMES OF UTAH, LLC  $537,310Pending5 beds 3 baths3,431 sq. ft.
$537,310Pending5 beds 3 baths3,431 sq. ft.1513 S Deerbook #256, Santaquin, UT 84655
MLS# 2128256Listed by: KW WESTFIELD $444,900Active3 beds 2 baths2,734 sq. ft.
$444,900Active3 beds 2 baths2,734 sq. ft.1498 S Windsong Dr #258, Santaquin, UT 84655
MLS# 2128194Listed by: KW WESTFIELD $623,660Active4 beds 3 baths3,605 sq. ft.
$623,660Active4 beds 3 baths3,605 sq. ft.152 E 840 N #16, Santaquin, UT 84655
MLS# 2128077Listed by: MERITAGE HOMES OF UTAH, INC.
