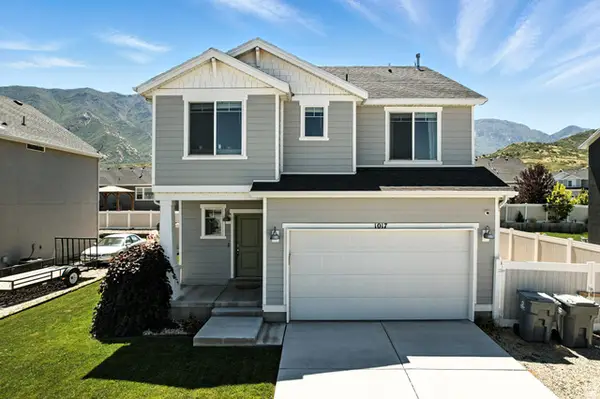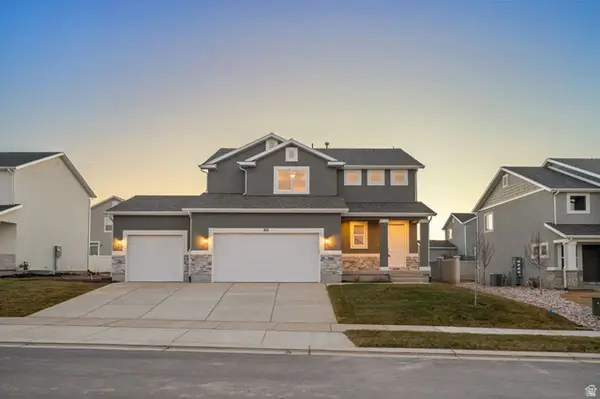1206 W Summit Ridge Pkwy S #182, Santaquin, UT 84655
Local realty services provided by:ERA Realty Center
Listed by: laxmi connelley
Office: coldwell banker realty (salt lake-sugar house)
MLS#:2095619
Source:SL
Price summary
- Price:$339,000
- Price per sq. ft.:$242.32
- Monthly HOA dues:$224
About this home
"MOTIVATED SELLER" Beautiful move-in ready 2-story. The open floor plan features a spacious kitchen (refrigerator included) with a walk-in pantry, breakfast bar, shaker-style cabinets, quartz countertops, stainless steel appliances with gas cooking, and laminate flooring throughout the main level. Upstairs, the generous primary bedroom offers a private bath, with two additional bedrooms, and a full bath. The large primary suite serves as a private retreat, featuring walk-in closets and a spacious suite bathroom. Full-size laundry room conveniently located in the hallway; washer and dryer included. There is a usable over-sized crawl space. Combining comfort, privacy, and exceptional community amenities, this townhome is truly the perfect place to call home! Summit Ridge Towns community, offering access to incredible amenities such as a community pool, volleyball courts, playgrounds, and nearby hiking trails. Pet owners will appreciate the neighborhood dog park, perfect for your furry companions. One of the home's standout features is its prime location. You have unobstructed views of the mountains! Square footage figures are provided as a courtesy; buyers are advised to obtain an independent measurement.
Contact an agent
Home facts
- Year built:2022
- Listing ID #:2095619
- Added:193 day(s) ago
- Updated:January 10, 2026 at 12:28 PM
Rooms and interior
- Bedrooms:3
- Total bathrooms:2
- Full bathrooms:2
- Living area:1,399 sq. ft.
Heating and cooling
- Cooling:Central Air
- Heating:Forced Air, Gas: Central
Structure and exterior
- Roof:Asphalt
- Year built:2022
- Building area:1,399 sq. ft.
- Lot area:0.02 Acres
Schools
- High school:Payson
- Middle school:Mt. Nebo
- Elementary school:Santaquin
Utilities
- Water:Culinary, Water Connected
- Sewer:Sewer Connected, Sewer: Connected
Finances and disclosures
- Price:$339,000
- Price per sq. ft.:$242.32
- Tax amount:$1,799
New listings near 1206 W Summit Ridge Pkwy S #182
- Open Sat, 11am to 1pmNew
 $525,000Active3 beds 3 baths3,050 sq. ft.
$525,000Active3 beds 3 baths3,050 sq. ft.1017 S Red Cliff Dr, Santaquin, UT 84655
MLS# 2130039Listed by: PRESIDIO REAL ESTATE - Open Sat, 12 to 2pmNew
 $535,000Active4 beds 3 baths2,821 sq. ft.
$535,000Active4 beds 3 baths2,821 sq. ft.931 N 215 W, Santaquin, UT 84655
MLS# 2129845Listed by: THE LANCE GROUP REAL ESTATE - New
 $649,000Active6 beds 4 baths3,115 sq. ft.
$649,000Active6 beds 4 baths3,115 sq. ft.129 S 940 E, Santaquin, UT 84655
MLS# 2129718Listed by: LUXURY GROUP - Open Sat, 11am to 1pmNew
 Listed by ERA$540,000Active3 beds 2 baths3,647 sq. ft.
Listed by ERA$540,000Active3 beds 2 baths3,647 sq. ft.1521 S Sageberry Dr, Santaquin, UT 84655
MLS# 2129420Listed by: ERA BROKERS CONSOLIDATED (UTAH COUNTY) - Open Sat, 11am to 2pmNew
 $685,000Active3 beds 3 baths4,251 sq. ft.
$685,000Active3 beds 3 baths4,251 sq. ft.1155 S Red Barn Dr, Santaquin, UT 84655
MLS# 2128815Listed by: REAL ESTATE ESSENTIALS - New
 $544,990Active3 beds 3 baths3,018 sq. ft.
$544,990Active3 beds 3 baths3,018 sq. ft.842 N 160 E #17, Santaquin, UT 84655
MLS# 2128684Listed by: MERITAGE HOMES OF UTAH, INC.  $484,900Active3 beds 2 baths3,013 sq. ft.
$484,900Active3 beds 2 baths3,013 sq. ft.1635 S Sageberry Dr #340, Santaquin, UT 84655
MLS# 2127561Listed by: KW WESTFIELD- New
 $315,900Active3 beds 2 baths1,573 sq. ft.
$315,900Active3 beds 2 baths1,573 sq. ft.269 N Polly Ln #10, Santaquin, UT 84655
MLS# 2128408Listed by: LENNAR HOMES OF UTAH, LLC - New
 $315,900Active3 beds 2 baths1,573 sq. ft.
$315,900Active3 beds 2 baths1,573 sq. ft.267 N Polly Ln #09, Santaquin, UT 84655
MLS# 2128368Listed by: LENNAR HOMES OF UTAH, LLC  $537,310Pending5 beds 3 baths3,431 sq. ft.
$537,310Pending5 beds 3 baths3,431 sq. ft.1513 S Deerbook #256, Santaquin, UT 84655
MLS# 2128256Listed by: KW WESTFIELD
