1252 S Raintree Ln, Santaquin, UT 84655
Local realty services provided by:ERA Realty Center
1252 S Raintree Ln,Santaquin, UT 84655
$525,000
- 4 Beds
- 4 Baths
- 2,976 sq. ft.
- Single family
- Active
Listed by: dalton clark
Office: kw success keller williams realty (layton)
MLS#:2109563
Source:SL
Price summary
- Price:$525,000
- Price per sq. ft.:$176.41
About this home
Imagine waking up with the mountains glowing outside your window and the house already feeling alive. Coffee on the deck while the valley is still quiet. Kids getting ready upstairs. A renter-or a parent-moving calmly through their own private space downstairs without crossing into yours. Everyone close, but nobody crowded. Evenings flow easily here. Dinner in a kitchen that keeps everyone connected. Doors open, music low, the sunset hitting the ridgeline in a way you never quite get used to. The RV pad stocked for a weekend getaway. The lower-level walkout lit up for a movie night, visiting family, or a tenant whose monthly rent trims your payment without you lifting a finger. This home just fits. Minutes from I-15, schools, orchards, trails, and everything Santaquin residents love, this is where calm mornings meet convenient days. A home that grows with you, works for you, and gives you a lifestyle you can feel the moment you walk in. Ask about the 3.375% assumable loan --- Buyer to verify all.
Contact an agent
Home facts
- Year built:2021
- Listing ID #:2109563
- Added:161 day(s) ago
- Updated:February 13, 2026 at 12:05 PM
Rooms and interior
- Bedrooms:4
- Total bathrooms:4
- Full bathrooms:3
- Half bathrooms:1
- Living area:2,976 sq. ft.
Heating and cooling
- Cooling:Central Air
- Heating:Gas: Central
Structure and exterior
- Roof:Asphalt
- Year built:2021
- Building area:2,976 sq. ft.
- Lot area:0.11 Acres
Schools
- High school:Payson
- Middle school:Payson Jr
- Elementary school:Orchard Hills
Utilities
- Water:Culinary, Water Connected
- Sewer:Sewer Connected, Sewer: Connected
Finances and disclosures
- Price:$525,000
- Price per sq. ft.:$176.41
- Tax amount:$2,340
New listings near 1252 S Raintree Ln
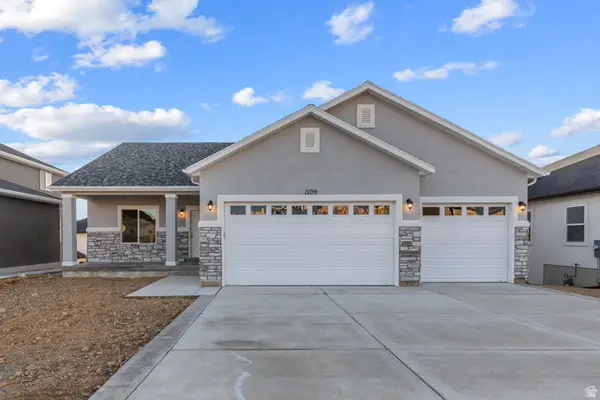 $545,725Pending3 beds 2 baths1,709 sq. ft.
$545,725Pending3 beds 2 baths1,709 sq. ft.1541 S Deerbook Rd #265, Santaquin, UT 84655
MLS# 2136157Listed by: KW WESTFIELD- Open Sat, 12 to 2pm
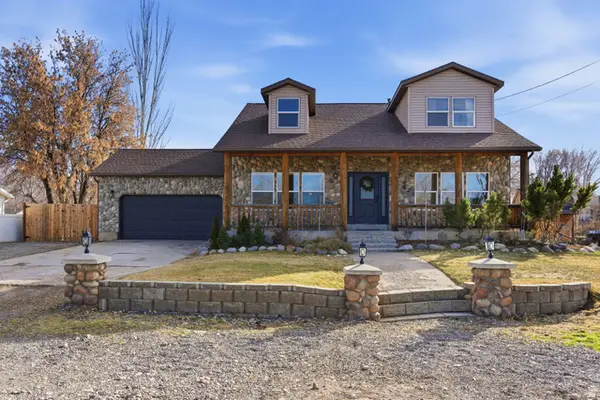 $514,900Pending4 beds 3 baths2,774 sq. ft.
$514,900Pending4 beds 3 baths2,774 sq. ft.42 E 400 N, Santaquin, UT 84655
MLS# 2135873Listed by: EXP REALTY, LLC 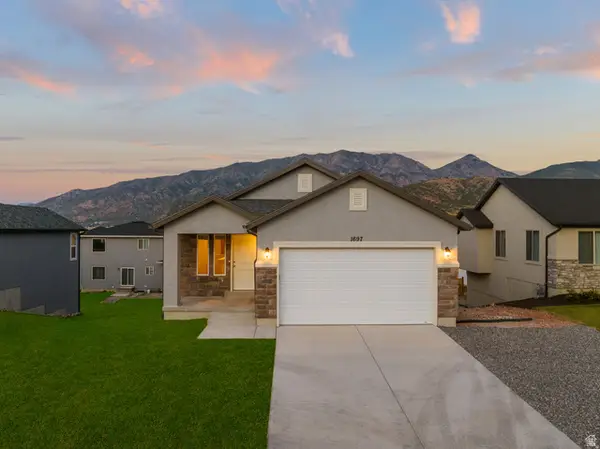 $460,520Pending3 beds 3 baths3,013 sq. ft.
$460,520Pending3 beds 3 baths3,013 sq. ft.1509 S Windsong Dr, Santaquin, UT 84655
MLS# 2135270Listed by: KW WESTFIELD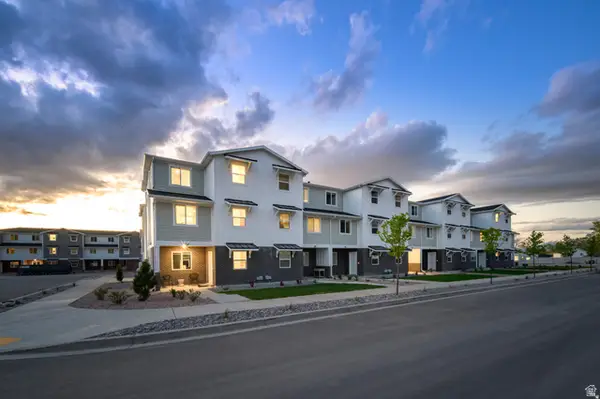 $329,900Pending3 beds 2 baths1,573 sq. ft.
$329,900Pending3 beds 2 baths1,573 sq. ft.698 W Empress St #17, Santaquin, UT 84655
MLS# 2134471Listed by: LENNAR HOMES OF UTAH, LLC- New
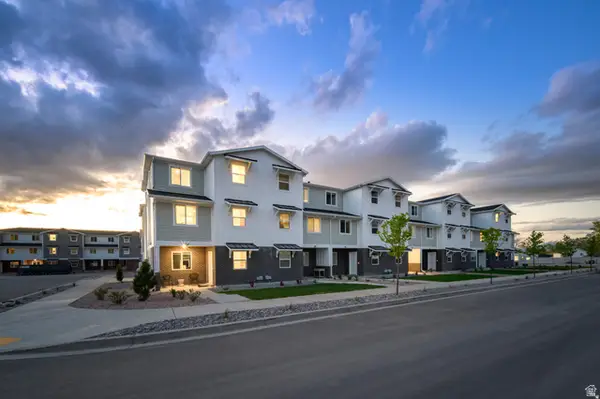 $329,900Active3 beds 2 baths1,573 sq. ft.
$329,900Active3 beds 2 baths1,573 sq. ft.694 Empress St W #18, Santaquin, UT 84655
MLS# 2134472Listed by: LENNAR HOMES OF UTAH, LLC - New
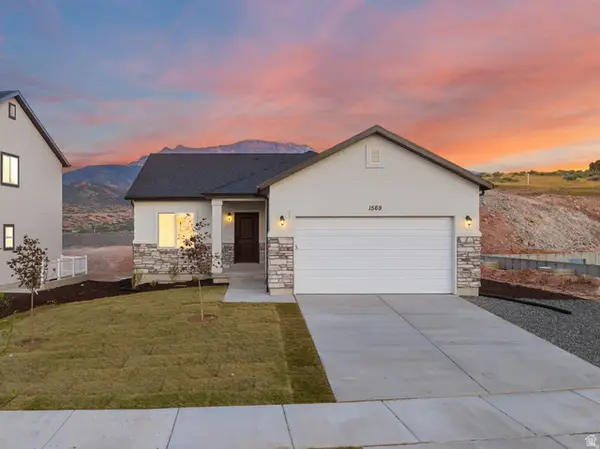 $424,900Active3 beds 3 baths2,203 sq. ft.
$424,900Active3 beds 3 baths2,203 sq. ft.1504 S Windsong Dr #257, Santaquin, UT 84655
MLS# 2134467Listed by: KW WESTFIELD - Open Sat, 11am to 1pm
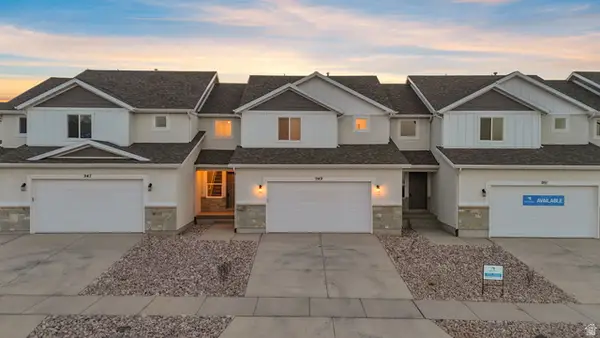 $400,000Active3 beds 3 baths2,697 sq. ft.
$400,000Active3 beds 3 baths2,697 sq. ft.943 N 215 W, Santaquin, UT 84655
MLS# 2134280Listed by: THE LANCE GROUP REAL ESTATE - Open Sat, 11am to 1pm
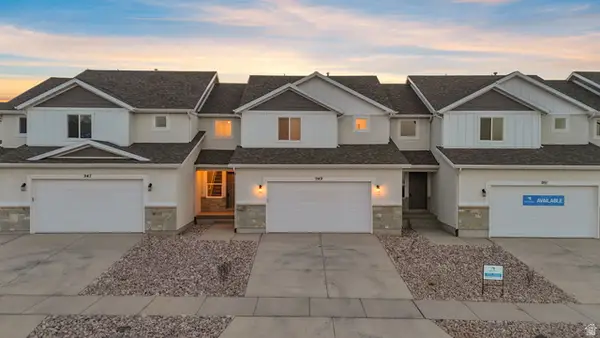 $400,000Active3 beds 3 baths2,697 sq. ft.
$400,000Active3 beds 3 baths2,697 sq. ft.939 N 215 W, Santaquin, UT 84655
MLS# 2134283Listed by: THE LANCE GROUP REAL ESTATE 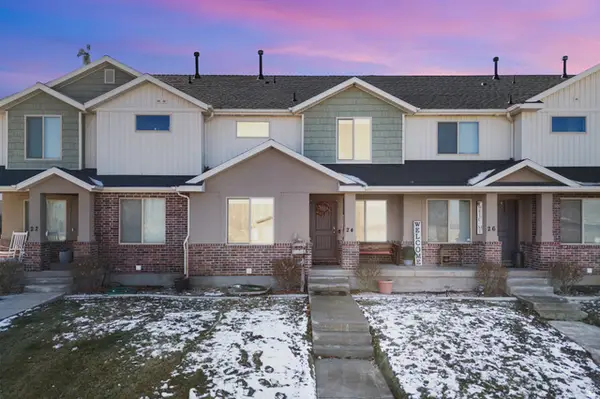 $409,000Active4 beds 4 baths2,378 sq. ft.
$409,000Active4 beds 4 baths2,378 sq. ft.24 W Apple Seed Ln, Santaquin, UT 84655
MLS# 2134261Listed by: KW UNITE KELLER WILLIAMS LLC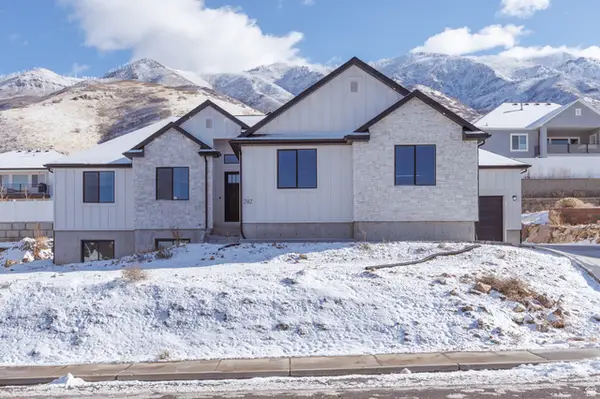 Listed by ERA$689,000Active6 beds 5 baths3,211 sq. ft.
Listed by ERA$689,000Active6 beds 5 baths3,211 sq. ft.202 N Oh Henry St, Santaquin, UT 84655
MLS# 2134076Listed by: ERA BROKERS CONSOLIDATED (UTAH COUNTY)

