1346 Ridgeway Rd, Santaquin, UT 84655
Local realty services provided by:ERA Realty Center
1346 Ridgeway Rd,Santaquin, UT 84655
$744,900
- 7 Beds
- 4 Baths
- 4,713 sq. ft.
- Single family
- Active
Listed by:rebecca longhurst
Office:presidio real estate (south valley county)
MLS#:2090696
Source:SL
Price summary
- Price:$744,900
- Price per sq. ft.:$158.05
- Monthly HOA dues:$10
About this home
Seller offering $10,000 in concessions for the buyer PLUS a preferred lender rate buy-down incentive when you use our preferred lender. This rare custom home offers main level living, shop space, and an outbuilding. The heart of the home is the beautifully updated kitchen, featuring modern appliances, stylish cabinetry, and sleek countertops. Downstairs, enjoy the versatility of a fully finished basement with a walkout, perfect for guests, recreation, or a potential future ADU. Also in the basement is a massive suspended slab workshop, offering exceptional storage, workspace, or hobby potential. The mature and private backyard is fully fenced and complete with a play set, terraced garden, and a greenhouse. A charming outbuilding provides a perfect retreat - whether you envision a cozy she-shed, a creative studio, or a man-cave. Square footage is provided as a courtesy and were obtained from an appraisal. It is the buyers responsibility to verify square footage and all listing information.
Contact an agent
Home facts
- Year built:2007
- Listing ID #:2090696
- Added:110 day(s) ago
- Updated:September 28, 2025 at 10:58 AM
Rooms and interior
- Bedrooms:7
- Total bathrooms:4
- Full bathrooms:2
- Half bathrooms:1
- Living area:4,713 sq. ft.
Heating and cooling
- Cooling:Central Air
- Heating:Forced Air, Gas: Central
Structure and exterior
- Roof:Asphalt
- Year built:2007
- Building area:4,713 sq. ft.
- Lot area:0.33 Acres
Schools
- High school:Payson
- Middle school:Payson Jr
- Elementary school:Santaquin
Utilities
- Water:Culinary, Water Connected
- Sewer:Sewer Connected, Sewer: Connected
Finances and disclosures
- Price:$744,900
- Price per sq. ft.:$158.05
- Tax amount:$3,426
New listings near 1346 Ridgeway Rd
- New
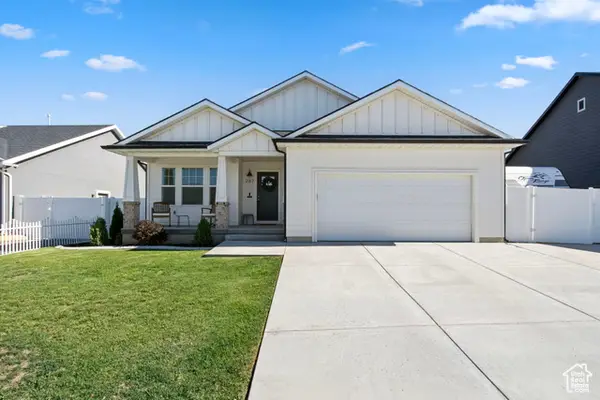 $551,000Active6 beds 3 baths2,898 sq. ft.
$551,000Active6 beds 3 baths2,898 sq. ft.287 W Braeburn Ln, Santaquin, UT 84655
MLS# 2114296Listed by: JC REALTY - New
 $499,000Active3 beds 3 baths2,330 sq. ft.
$499,000Active3 beds 3 baths2,330 sq. ft.341 E 100 S, Santaquin, UT 84655
MLS# 2114114Listed by: JEFFERSON STREET PROPERTIES, LLC - New
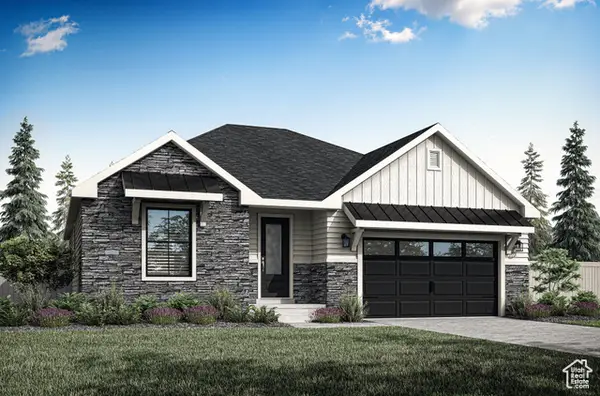 $644,900Active3 beds 2 baths3,542 sq. ft.
$644,900Active3 beds 2 baths3,542 sq. ft.1380 West View Dr S, Santaquin, UT 84655
MLS# 2114115Listed by: LGI HOMES - UTAH, LLC - New
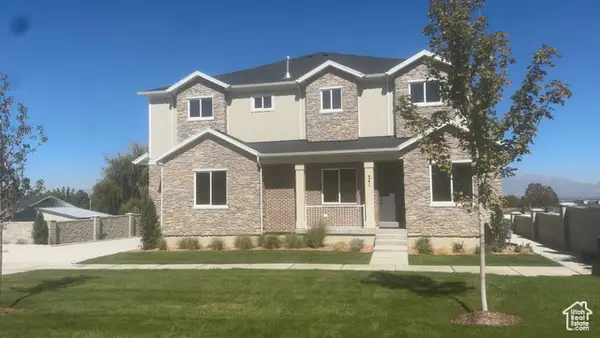 $489,000Active3 beds 3 baths2,169 sq. ft.
$489,000Active3 beds 3 baths2,169 sq. ft.343 E 100 S, Santaquin, UT 84655
MLS# 2114116Listed by: JEFFERSON STREET PROPERTIES, LLC - New
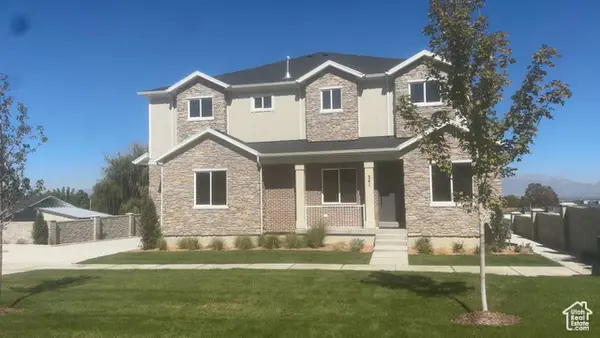 $495,000Active3 beds 3 baths2,279 sq. ft.
$495,000Active3 beds 3 baths2,279 sq. ft.345 E 100 S, Santaquin, UT 84655
MLS# 2114120Listed by: JEFFERSON STREET PROPERTIES, LLC - New
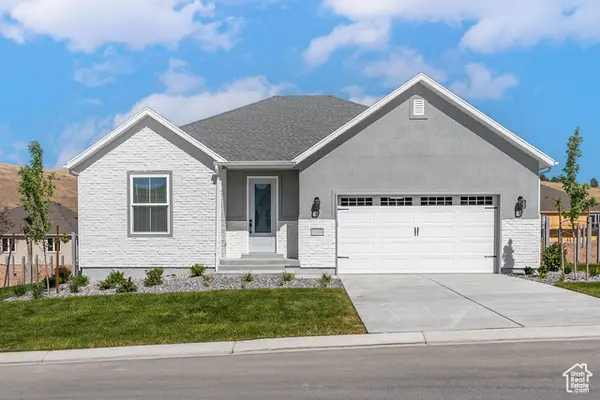 $642,900Active3 beds 2 baths3,542 sq. ft.
$642,900Active3 beds 2 baths3,542 sq. ft.1144 Crest Dale Ln S, Santaquin, UT 84655
MLS# 2114126Listed by: LGI HOMES - UTAH, LLC - New
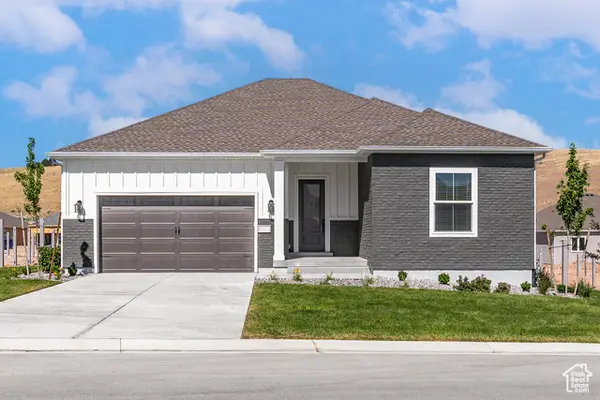 $707,900Active3 beds 2 baths3,701 sq. ft.
$707,900Active3 beds 2 baths3,701 sq. ft.1353 West View Dr S, Santaquin, UT 84655
MLS# 2114128Listed by: LGI HOMES - UTAH, LLC - New
 $735,900Active4 beds 3 baths4,416 sq. ft.
$735,900Active4 beds 3 baths4,416 sq. ft.1363 West View Dr S, Santaquin, UT 84655
MLS# 2114133Listed by: LGI HOMES - UTAH, LLC - New
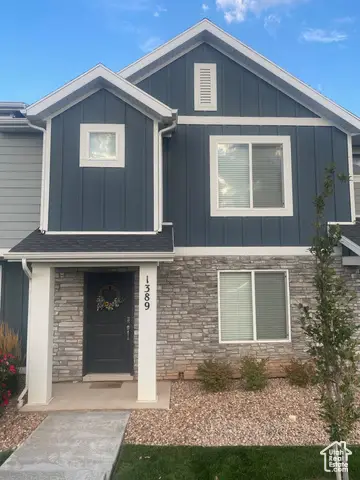 $350,000Active3 beds 2 baths1,399 sq. ft.
$350,000Active3 beds 2 baths1,399 sq. ft.1389 S Harvest View Dr #210, Santaquin, UT 84655
MLS# 2113767Listed by: SKI UTAH REAL ESTATE LLC - New
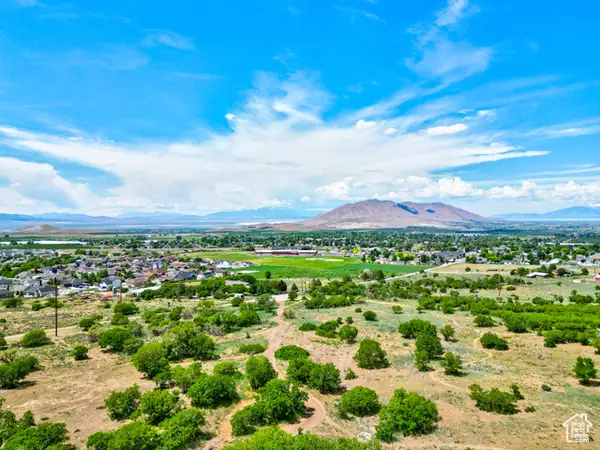 $7,500,000Active41.46 Acres
$7,500,000Active41.46 Acres1500 S 5200 W, Santaquin, UT 84655
MLS# 2113486Listed by: EQUITY REAL ESTATE (ADVANTAGE)
