14975 S Canyon Rd, Santaquin, UT 84655
Local realty services provided by:ERA Realty Center
14975 S Canyon Rd,Santaquin, UT 84655
$3,450,000
- 8 Beds
- 5 Baths
- 7,499 sq. ft.
- Single family
- Active
Listed by: jadden cranney
Office: omnia real estate
MLS#:1986827
Source:SL
Price summary
- Price:$3,450,000
- Price per sq. ft.:$460.06
About this home
Nestled in the serene landscapes of Santaquin, Utah, this picturesque estate sits majestically on 12 sprawling acres of pristine land while having 2 custom homes on the property. Boasting breathtaking views of the surrounding mountains and valleys, this property offers a perfect blend of tranquility and natural beauty. The main home has a spacious interior featuring 8 bedrooms and 5 bathrooms, custom cabinetry and woodwork, custom light fixtures, theater room, and the possibility of a full second kitchen downstairs! While the outdoor space includes Large porch and deck, basketball court, outdoor play area, and outdoor barn, making it an ideal retreat for both relaxation and outdoor activities. Whether you're seeking a peaceful escape or a place to create lasting memories with family and friends, this remarkable estate offers the ultimate in rural luxury living. In Addition, there is a beautiful guest home ( 3 beds, 2 bath) on property, perfect for family and guests to stay while soaking in the breathtaking views of the property. There is a wonderful opportunity for rental income on the guest home. The area is BOOMING with development!! The property sits on the Santaquin bench which is in Very High Demand! This is the perfect land for PRIME development. This is a MUST see property! Square footage figures are provided as a courtesy estimate only and were obtained from seller. Buyer is advised to obtain an independent measurement. Buyer to verify all information.
Contact an agent
Home facts
- Year built:2012
- Listing ID #:1986827
- Added:708 day(s) ago
- Updated:February 26, 2026 at 11:57 AM
Rooms and interior
- Bedrooms:8
- Total bathrooms:5
- Full bathrooms:3
- Half bathrooms:2
- Living area:7,499 sq. ft.
Heating and cooling
- Cooling:Central Air, Passive Solar
- Heating:Forced Air, Propane, Wood
Structure and exterior
- Roof:Asphalt
- Year built:2012
- Building area:7,499 sq. ft.
- Lot area:12.5 Acres
Schools
- High school:Payson
- Middle school:Payson Jr
- Elementary school:Orchard Hills
Utilities
- Water:Culinary, Water Connected
- Sewer:Sewer Connected, Sewer: Connected
Finances and disclosures
- Price:$3,450,000
- Price per sq. ft.:$460.06
- Tax amount:$8,686
New listings near 14975 S Canyon Rd
- New
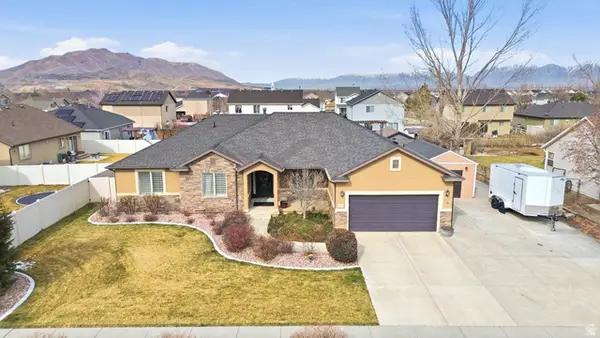 $699,900Active6 beds 4 baths3,856 sq. ft.
$699,900Active6 beds 4 baths3,856 sq. ft.332 W 700 N, Santaquin, UT 84655
MLS# 2139159Listed by: MANLEY & COMPANY REAL ESTATE - New
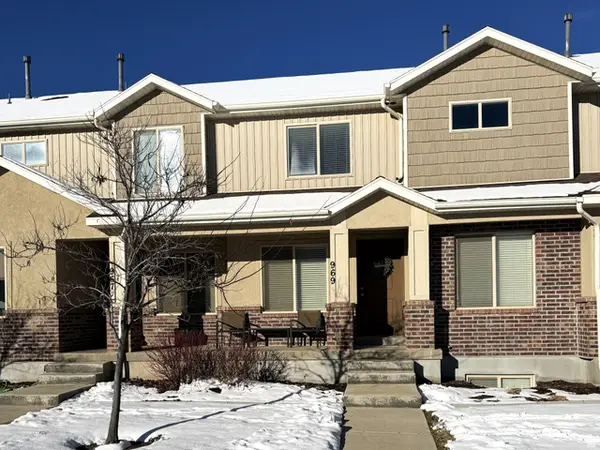 $380,000Active3 beds 3 baths2,247 sq. ft.
$380,000Active3 beds 3 baths2,247 sq. ft.969 N Apple Seed Ln, Santaquin, UT 84655
MLS# 2138740Listed by: EQUITY REAL ESTATE (UTAH) - New
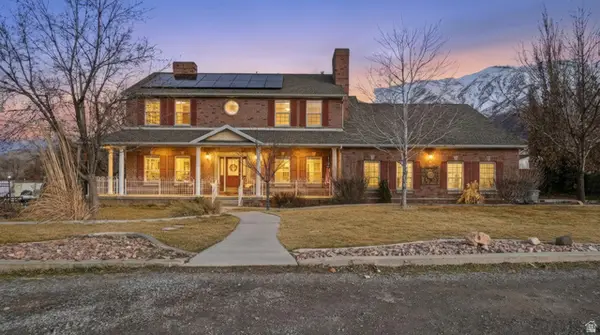 $889,900Active6 beds 4 baths4,246 sq. ft.
$889,900Active6 beds 4 baths4,246 sq. ft.136 N 200 E, Santaquin, UT 84655
MLS# 2138438Listed by: SKY REALTY - New
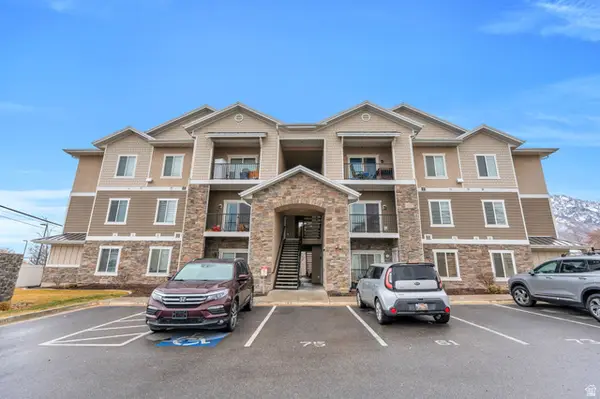 $275,000Active3 beds 2 baths1,225 sq. ft.
$275,000Active3 beds 2 baths1,225 sq. ft.71 S 300 W, Santaquin, UT 84655
MLS# 2138225Listed by: EQUITY REAL ESTATE (SOUTH VALLEY) - New
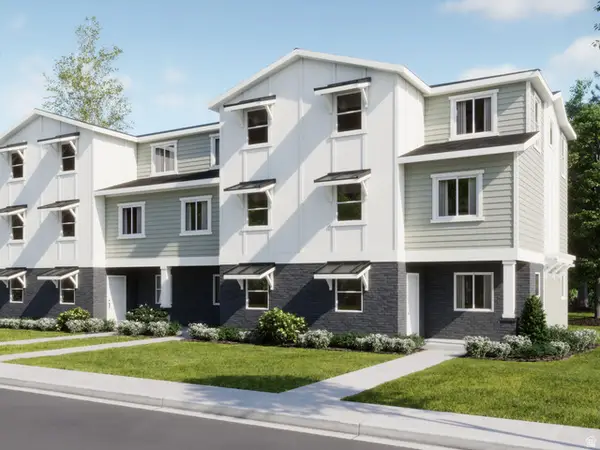 $324,900Active3 beds 2 baths1,573 sq. ft.
$324,900Active3 beds 2 baths1,573 sq. ft.682 W Empress St #21, Santaquin, UT 84655
MLS# 2138185Listed by: LENNAR HOMES OF UTAH, LLC - New
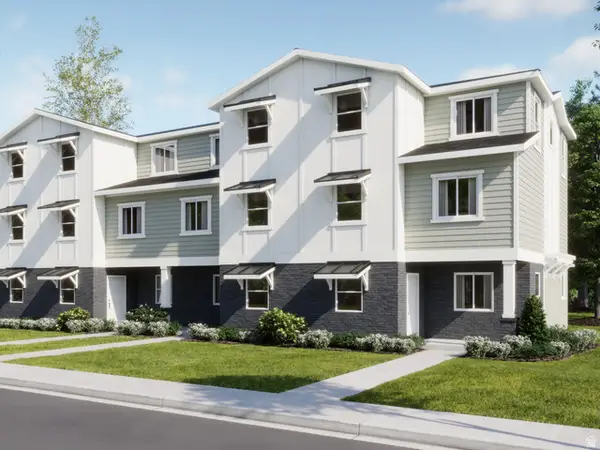 $324,900Active3 beds 2 baths1,573 sq. ft.
$324,900Active3 beds 2 baths1,573 sq. ft.678 W Empress St #22, Santaquin, UT 84655
MLS# 2138196Listed by: LENNAR HOMES OF UTAH, LLC - New
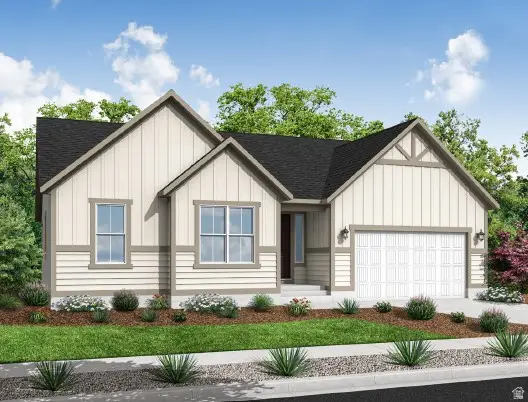 $627,500Active4 beds 3 baths4,054 sq. ft.
$627,500Active4 beds 3 baths4,054 sq. ft.1024 S Tanner Rd, Santaquin, UT 84655
MLS# 2138142Listed by: IVORY HOMES, LTD - Open Sat, 12 to 4pmNew
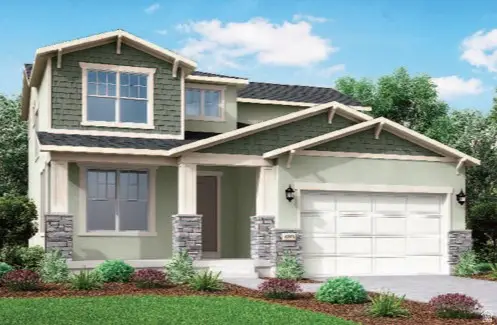 $622,500Active3 beds 3 baths3,312 sq. ft.
$622,500Active3 beds 3 baths3,312 sq. ft.942 S Tanner Rd, Santaquin, UT 84655
MLS# 2138149Listed by: IVORY HOMES, LTD - New
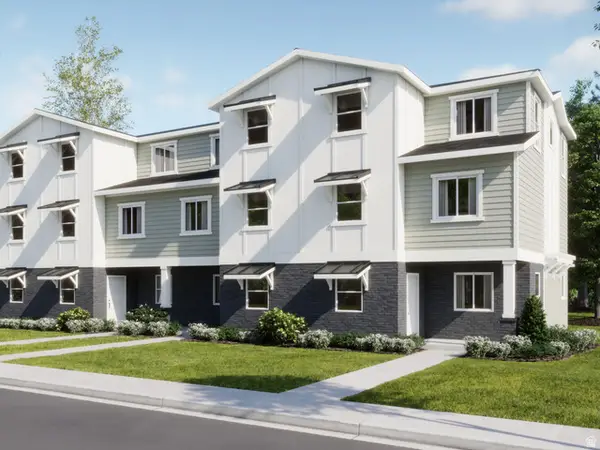 $329,900Active3 beds 2 baths1,573 sq. ft.
$329,900Active3 beds 2 baths1,573 sq. ft.684 W Empress St #20, Santaquin, UT 84655
MLS# 2137738Listed by: LENNAR HOMES OF UTAH, LLC - New
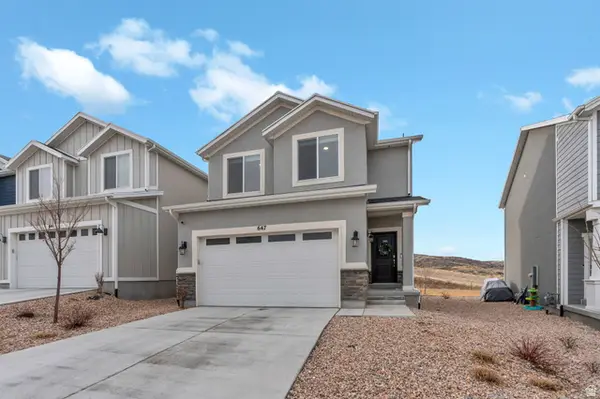 $430,000Active4 beds 3 baths2,276 sq. ft.
$430,000Active4 beds 3 baths2,276 sq. ft.647 W Raintree Ln, Santaquin, UT 84655
MLS# 2137624Listed by: EQUITY REAL ESTATE (SOUTH VALLEY)

