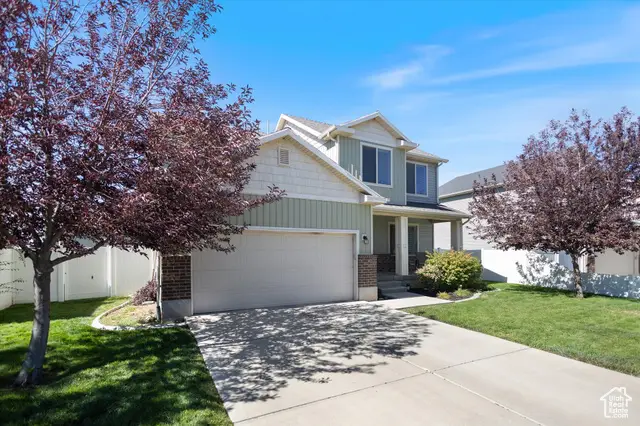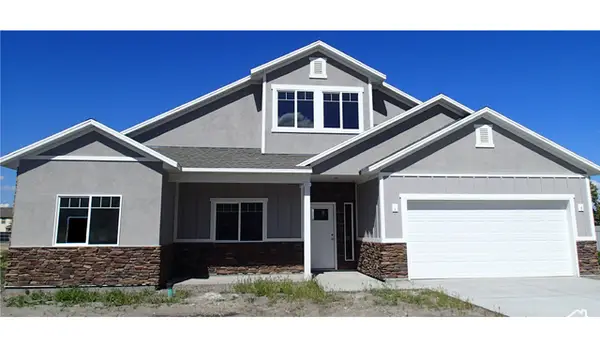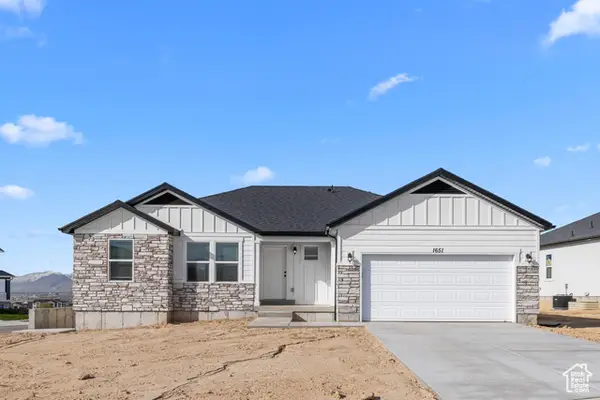186 W Royal Land Dr, Santaquin, UT 84655
Local realty services provided by:ERA Realty Center



186 W Royal Land Dr,Santaquin, UT 84655
$535,000
- 5 Beds
- 4 Baths
- 2,714 sq. ft.
- Single family
- Active
Upcoming open houses
- Fri, Aug 2206:00 pm - 08:00 pm
Listed by:jessica johnson
Office:omnia real estate
MLS#:2106078
Source:SL
Price summary
- Price:$535,000
- Price per sq. ft.:$197.13
About this home
This stunning 5 bedroom, 4 bathroom home boasts 2,714 sq. ft. of thoughtfully designed living space. The main level offers a welcoming layout with a dedicated office, perfect for working from home or quiet study. A huge bonus is the entire home is wired for network access in every room, supporting smart home features, streaming, and remote work with ease. Downstairs, enjoy movie nights and game days in the basement, complete with a projector for the ultimate home theater setup. Step outside to the fully fenced yard, providing a safe and private space for kids, pets, and outdoor entertaining. With plenty of room to spread out, this home blends comfort, convenience, and modern upgrades throughout. Don't miss your chance to make this move-in-ready home yours! Square footage figures are provided as a courtesy estimate only and were obtained from county records. Buyer is advised to obtain an independent measurement.
Contact an agent
Home facts
- Year built:2015
- Listing Id #:2106078
- Added:2 day(s) ago
- Updated:August 22, 2025 at 11:07 AM
Rooms and interior
- Bedrooms:5
- Total bathrooms:4
- Full bathrooms:3
- Half bathrooms:1
- Living area:2,714 sq. ft.
Heating and cooling
- Cooling:Central Air
- Heating:Electric, Gas: Central
Structure and exterior
- Roof:Asphalt
- Year built:2015
- Building area:2,714 sq. ft.
- Lot area:0.16 Acres
Schools
- High school:Payson
- Middle school:Payson Jr
- Elementary school:Apple Valley Elementary
Utilities
- Water:Culinary, Water Connected
- Sewer:Sewer Connected, Sewer: Connected
Finances and disclosures
- Price:$535,000
- Price per sq. ft.:$197.13
- Tax amount:$2,500
New listings near 186 W Royal Land Dr
- New
 $525,000Active7 beds 3 baths2,240 sq. ft.
$525,000Active7 beds 3 baths2,240 sq. ft.57 N Center St, Santaquin, UT 84655
MLS# 2106690Listed by: PRESIDIO REAL ESTATE - New
 $599,990Active5 beds 3 baths4,133 sq. ft.
$599,990Active5 beds 3 baths4,133 sq. ft.953 N 200 East #30, Santaquin, UT 84655
MLS# 2106401Listed by: MERITAGE HOMES OF UTAH, INC. - New
 $594,000Active4 beds 2 baths3,771 sq. ft.
$594,000Active4 beds 2 baths3,771 sq. ft.20 E 200 S, Santaquin, UT 84655
MLS# 2106256Listed by: REALTYPATH LLC (PLATINUM)  $484,900Pending3 beds 2 baths2,880 sq. ft.
$484,900Pending3 beds 2 baths2,880 sq. ft.1473 S Deerbook Rd #253, Santaquin, UT 84655
MLS# 2105964Listed by: KW WESTFIELD- Open Sat, 1 to 5pmNew
 $775,500Active5 beds 4 baths4,339 sq. ft.
$775,500Active5 beds 4 baths4,339 sq. ft.873 S 250 E, Santaquin, UT 84655
MLS# 2105921Listed by: EVOLVE REAL ESTATE & MANAGEMENT LLC - New
 $1,495,000Active3 beds 3 baths5,208 sq. ft.
$1,495,000Active3 beds 3 baths5,208 sq. ft.0, Santaquin, UT 84655
MLS# 2105599Listed by: R AND R REALTY LLC - New
 $1,150,000Active4 beds 3 baths4,005 sq. ft.
$1,150,000Active4 beds 3 baths4,005 sq. ft.364 S 1200 E, Santaquin, UT 84655
MLS# 2105543Listed by: R AND R REALTY LLC - New
 $265,000Active0.28 Acres
$265,000Active0.28 Acres1143 E 430 S, Santaquin, UT 84655
MLS# 2105501Listed by: R AND R REALTY LLC - New
 $2,500,000Active4 beds 5 baths6,374 sq. ft.
$2,500,000Active4 beds 5 baths6,374 sq. ft.0, Santaquin, UT 84655
MLS# 2105530Listed by: R AND R REALTY LLC
