499 S 875 E #4, Santaquin, UT 84655
Local realty services provided by:ERA Realty Center
499 S 875 E #4,Santaquin, UT 84655
$1,198,000
- 4 Beds
- 3 Baths
- 5,710 sq. ft.
- Single family
- Active
Listed by: alicia keller, timothy lowry
Office: kw westfield
MLS#:2117232
Source:SL
Price summary
- Price:$1,198,000
- Price per sq. ft.:$209.81
About this home
Price improvement!! Builder offering $10,000 incentive or 2/1 Buydown with use of preferred lender! Call me for details! Home is being built!!! Come choose some of the finishes!Discover luxury, light, and livability in this brand new 5,511 sq ft custom home built by an award-winning builder known for exceptional quality and craftsmanship. Currently under construction with footings and foundation poured, this stunning residence sits on a secluded -acre cul-de-sac lot with panoramic mountain and valley views. The thoughtfully designed open-concept floor plan features 4 spacious bedrooms, 2 baths, two family rooms, and a beautiful office/den-perfect for work or quiet retreat. The unfinished basement offers the opportunity to add additional bedrooms, bathrooms, or living spaces, giving you flexibility to expand as desired. Soaring vaulted ceilings, large picture windows, and an abundance of natural light create an inviting sense of space and warmth throughout. Enjoy high-end finishes, custom millwork, and luxury design details in every room. Some interior finishes can still be customized, allowing you to make this home uniquely yours. With incredible quality, modern elegance, and timeless design, this residence offers the perfect blend of comfort and sophistication-all in a breathtaking setting. Call Listing Agent for a private tour. All showings must have listing agent present. Thank you! Buyer to verify all information.
Contact an agent
Home facts
- Year built:2026
- Listing ID #:2117232
- Added:122 day(s) ago
- Updated:February 13, 2026 at 12:05 PM
Rooms and interior
- Bedrooms:4
- Total bathrooms:3
- Full bathrooms:2
- Half bathrooms:1
- Living area:5,710 sq. ft.
Heating and cooling
- Cooling:Central Air
- Heating:Forced Air, Gas: Stove
Structure and exterior
- Roof:Asphalt
- Year built:2026
- Building area:5,710 sq. ft.
- Lot area:0.48 Acres
Schools
- High school:Payson
- Middle school:Payson Jr
- Elementary school:Orchard Hills
Utilities
- Water:Culinary, Water Connected
- Sewer:Sewer Connected, Sewer: Connected, Sewer: Public
Finances and disclosures
- Price:$1,198,000
- Price per sq. ft.:$209.81
- Tax amount:$1
New listings near 499 S 875 E #4
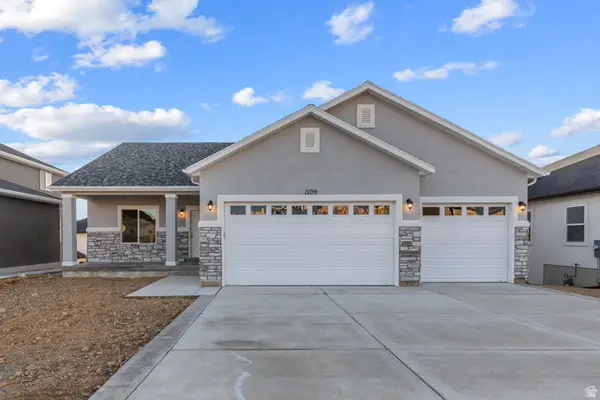 $545,725Pending3 beds 2 baths1,709 sq. ft.
$545,725Pending3 beds 2 baths1,709 sq. ft.1541 S Deerbook Rd #265, Santaquin, UT 84655
MLS# 2136157Listed by: KW WESTFIELD- Open Sat, 12 to 2pm
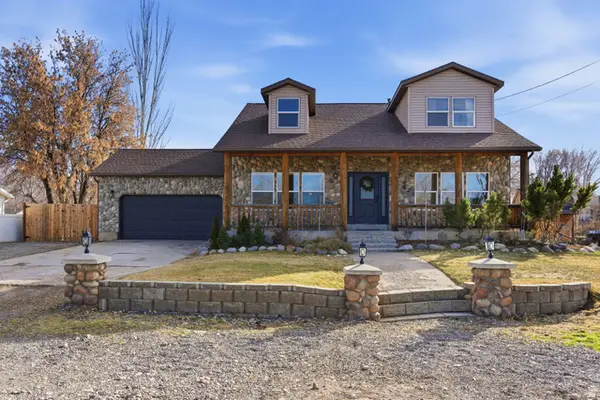 $514,900Pending4 beds 3 baths2,774 sq. ft.
$514,900Pending4 beds 3 baths2,774 sq. ft.42 E 400 N, Santaquin, UT 84655
MLS# 2135873Listed by: EXP REALTY, LLC 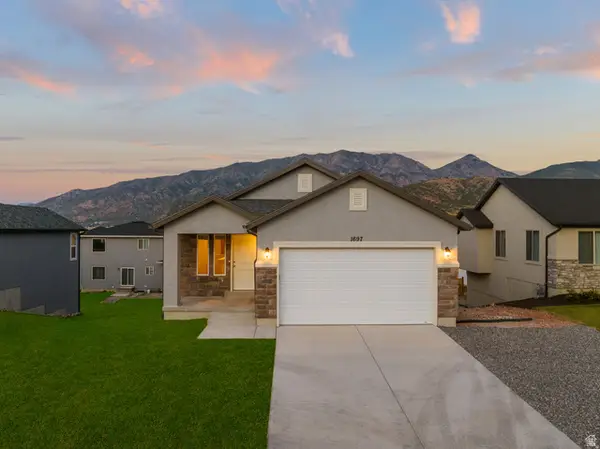 $460,520Pending3 beds 3 baths3,013 sq. ft.
$460,520Pending3 beds 3 baths3,013 sq. ft.1509 S Windsong Dr, Santaquin, UT 84655
MLS# 2135270Listed by: KW WESTFIELD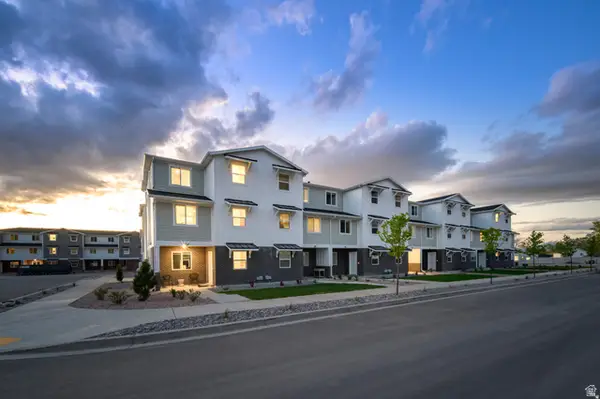 $329,900Pending3 beds 2 baths1,573 sq. ft.
$329,900Pending3 beds 2 baths1,573 sq. ft.698 W Empress St #17, Santaquin, UT 84655
MLS# 2134471Listed by: LENNAR HOMES OF UTAH, LLC- New
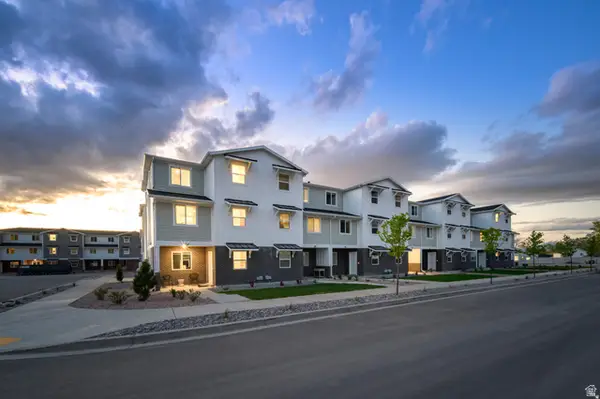 $329,900Active3 beds 2 baths1,573 sq. ft.
$329,900Active3 beds 2 baths1,573 sq. ft.694 Empress St W #18, Santaquin, UT 84655
MLS# 2134472Listed by: LENNAR HOMES OF UTAH, LLC - New
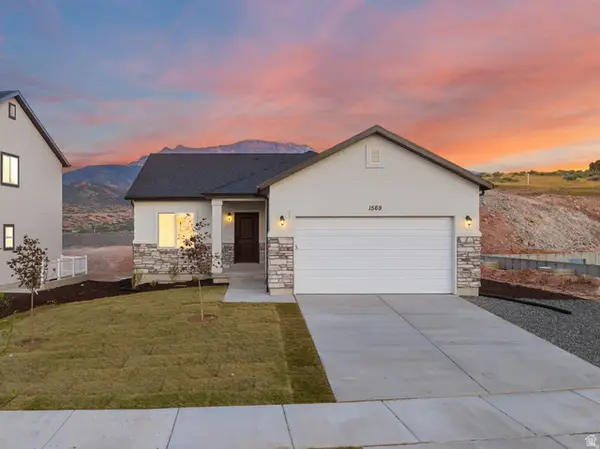 $424,900Active3 beds 3 baths2,203 sq. ft.
$424,900Active3 beds 3 baths2,203 sq. ft.1504 S Windsong Dr #257, Santaquin, UT 84655
MLS# 2134467Listed by: KW WESTFIELD - Open Sat, 11am to 1pm
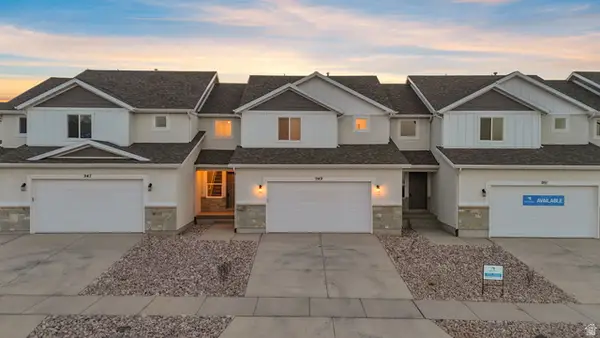 $400,000Active3 beds 3 baths2,697 sq. ft.
$400,000Active3 beds 3 baths2,697 sq. ft.943 N 215 W, Santaquin, UT 84655
MLS# 2134280Listed by: THE LANCE GROUP REAL ESTATE - Open Sat, 11am to 1pm
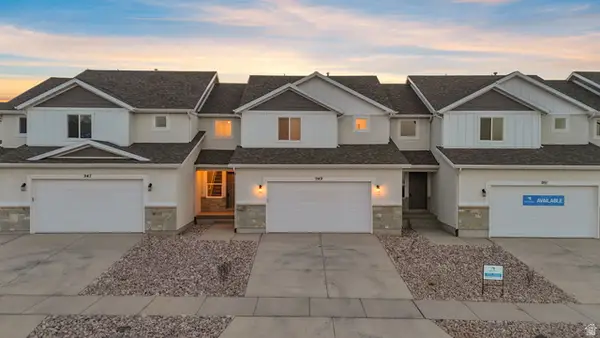 $400,000Active3 beds 3 baths2,697 sq. ft.
$400,000Active3 beds 3 baths2,697 sq. ft.939 N 215 W, Santaquin, UT 84655
MLS# 2134283Listed by: THE LANCE GROUP REAL ESTATE 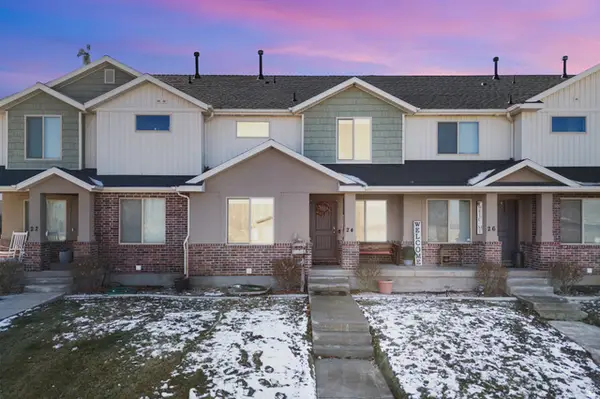 $409,000Active4 beds 4 baths2,378 sq. ft.
$409,000Active4 beds 4 baths2,378 sq. ft.24 W Apple Seed Ln, Santaquin, UT 84655
MLS# 2134261Listed by: KW UNITE KELLER WILLIAMS LLC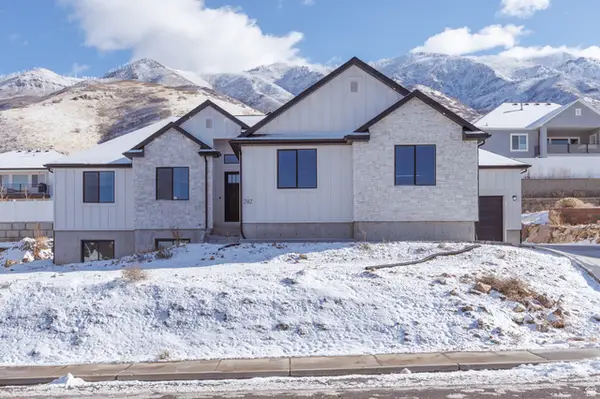 Listed by ERA$689,000Active6 beds 5 baths3,211 sq. ft.
Listed by ERA$689,000Active6 beds 5 baths3,211 sq. ft.202 N Oh Henry St, Santaquin, UT 84655
MLS# 2134076Listed by: ERA BROKERS CONSOLIDATED (UTAH COUNTY)

