521 E 550 S, Santaquin, UT 84655
Local realty services provided by:ERA Realty Center
521 E 550 S,Santaquin, UT 84655
$497,000
- 5 Beds
- 3 Baths
- 2,708 sq. ft.
- Single family
- Active
Listed by: joey murdoch, alisha murdoch
Office: hot properties llc.
MLS#:2094707
Source:SL
Price summary
- Price:$497,000
- Price per sq. ft.:$183.53
About this home
**Owner Financing Possible! Seller may consider financing with a strong down payment and acceptable terms.** Beautiful 5-Bedroom Home on Santaquin's East Bench! Nestled in the foothills of Dry Mountain, this 5 bed, 3 bath home offers 2,708 sq ft of comfortable living with stunning mountain views. Enjoy vaulted ceilings, accent walls, LVP flooring, newer carpet, and a 95% finished basement. The kitchen and living areas flow naturally, ideal for everyday living and entertaining. Outside features a fully fenced backyard with a deck, concrete pad, small shed, and an automatic pressurized irrigation system. A mature maple tree shades the front yard, which also includes an RV parking slip conveniently located next to the driveway. Home includes solar panels and a new roof (2022) for energy efficiency and peace of mind. Located near Prospector Park, hiking trails, and BLM land-this home blends comfort, convenience, and outdoor adventure. Home comes equipped with solar panels, which will be fully paid off and owned outright by the buyer at closing if sellers receives a full or fair price offer on home.
Contact an agent
Home facts
- Year built:1997
- Listing ID #:2094707
- Added:168 day(s) ago
- Updated:December 11, 2025 at 12:06 PM
Rooms and interior
- Bedrooms:5
- Total bathrooms:3
- Full bathrooms:3
- Living area:2,708 sq. ft.
Heating and cooling
- Cooling:Central Air
- Heating:Gas: Central
Structure and exterior
- Roof:Asphalt
- Year built:1997
- Building area:2,708 sq. ft.
- Lot area:0.22 Acres
Schools
- High school:Payson
- Middle school:Payson Jr
- Elementary school:Orchard Hills
Utilities
- Water:Culinary, Water Connected
- Sewer:Sewer Connected, Sewer: Connected, Sewer: Public
Finances and disclosures
- Price:$497,000
- Price per sq. ft.:$183.53
- Tax amount:$2,379
New listings near 521 E 550 S
- New
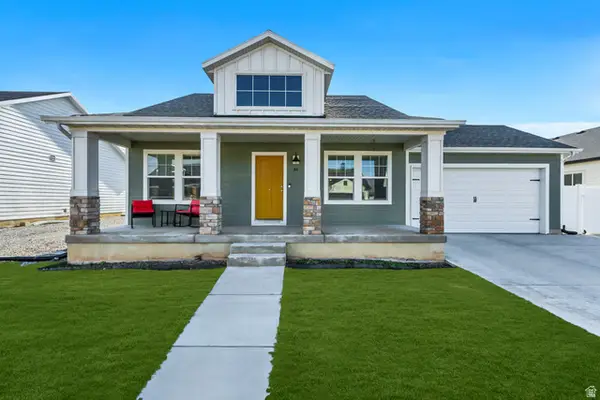 $529,900Active3 beds 2 baths2,925 sq. ft.
$529,900Active3 beds 2 baths2,925 sq. ft.40 E 920 N, Santaquin, UT 84655
MLS# 2126423Listed by: EXP REALTY, LLC - New
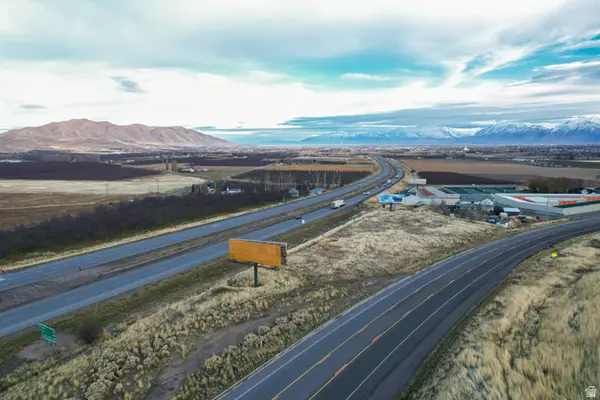 $772,000Active1.58 Acres
$772,000Active1.58 Acres525 N Sr-198, Santaquin, UT 84655
MLS# 2126248Listed by: EQUITY REAL ESTATE (ADVISORS) - Open Sat, 1 to 4pmNew
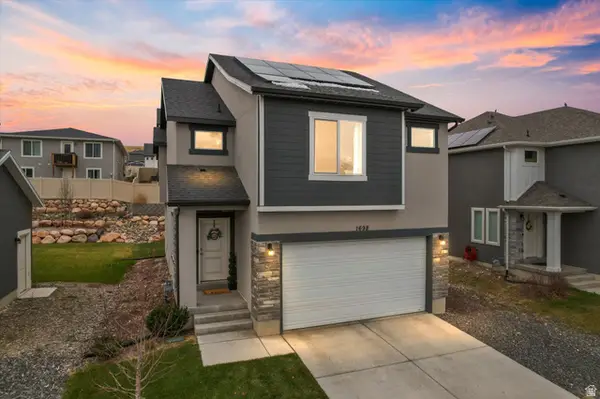 $455,000Active4 beds 4 baths2,409 sq. ft.
$455,000Active4 beds 4 baths2,409 sq. ft.1698 S Freestone Blvd, Santaquin, UT 84655
MLS# 2126113Listed by: KW WESTFIELD - Open Sat, 11am to 1pmNew
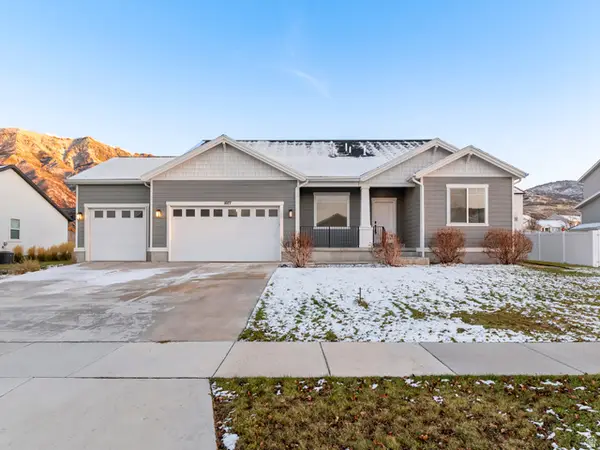 $700,000Active5 beds 5 baths4,439 sq. ft.
$700,000Active5 beds 5 baths4,439 sq. ft.1077 S Red Barn View Dr, Santaquin, UT 84655
MLS# 2126071Listed by: BERKSHIRE HATHAWAY HOMESERVICES ELITE REAL ESTATE 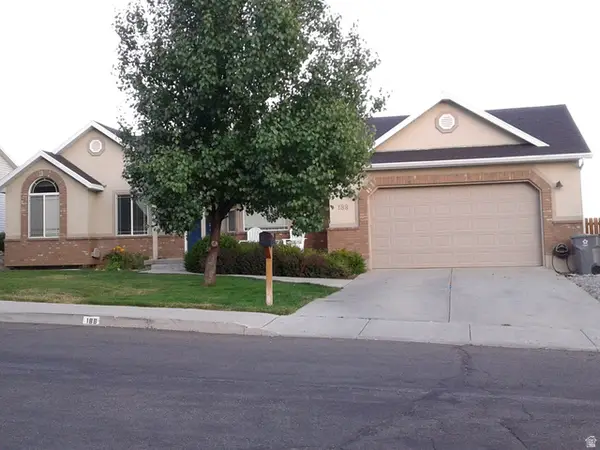 $495,000Pending5 beds 3 baths2,365 sq. ft.
$495,000Pending5 beds 3 baths2,365 sq. ft.188 S 730 St E, Santaquin, UT 84655
MLS# 2126027Listed by: SHARP REALTY INC.- New
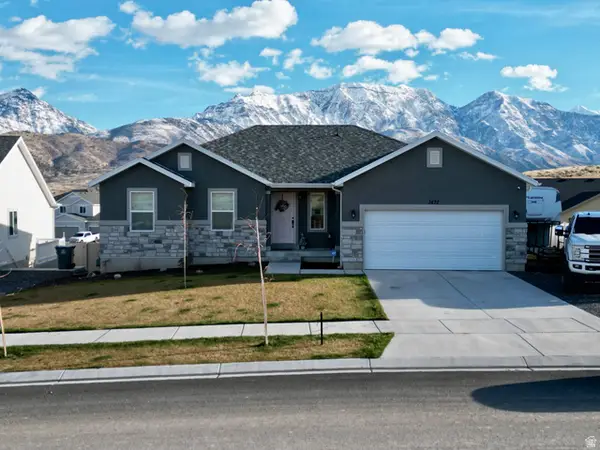 $499,900Active3 beds 2 baths2,974 sq. ft.
$499,900Active3 beds 2 baths2,974 sq. ft.1477 S Sageberry Dr, Santaquin, UT 84655
MLS# 2125984Listed by: REALTY ONE GROUP SIGNATURE (VERNAL) - New
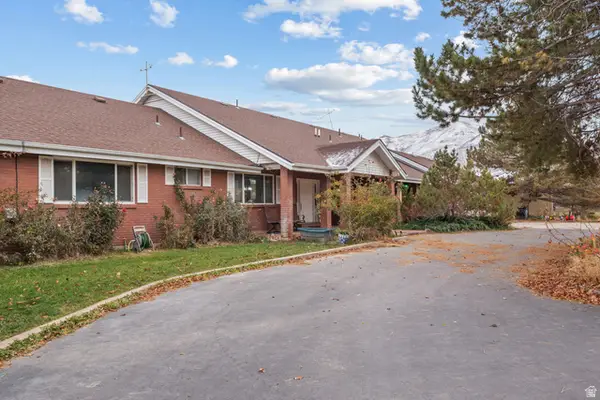 $1,700,000Active7 beds 6 baths7,184 sq. ft.
$1,700,000Active7 beds 6 baths7,184 sq. ft.169 W 690 N, Santaquin, UT 84655
MLS# 2125917Listed by: R AND R REALTY LLC - New
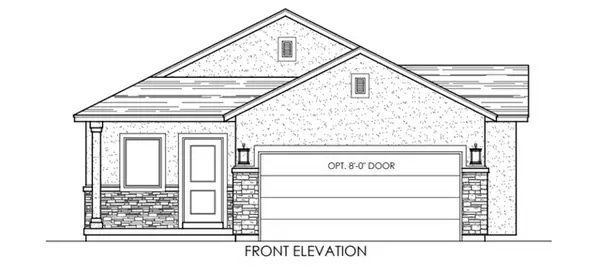 $459,900Active3 beds 3 baths3,013 sq. ft.
$459,900Active3 beds 3 baths3,013 sq. ft.1509 S Windsong Dr, Santaquin, UT 84655
MLS# 2125801Listed by: KW WESTFIELD - New
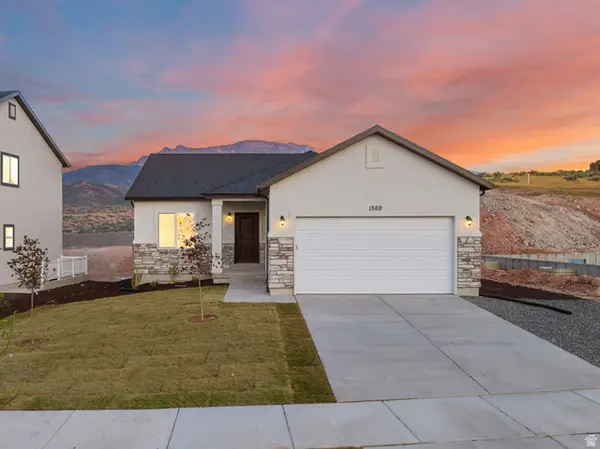 $429,900Active3 beds 3 baths2,203 sq. ft.
$429,900Active3 beds 3 baths2,203 sq. ft.1500 S Windsong Dr #257, Santaquin, UT 84655
MLS# 2125683Listed by: KW WESTFIELD - New
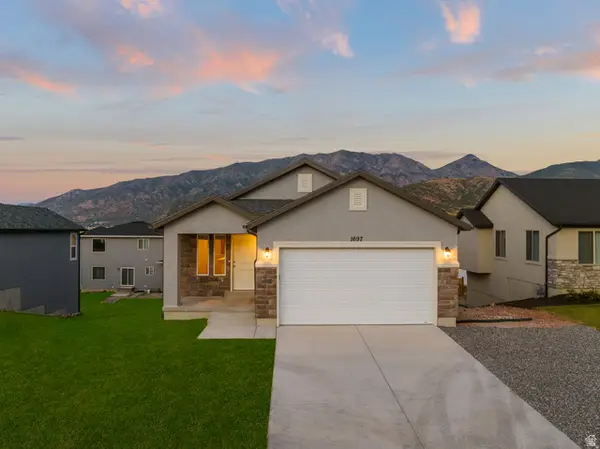 $434,900Active3 beds 3 baths2,355 sq. ft.
$434,900Active3 beds 3 baths2,355 sq. ft.1511 S Windsong Dr #262, Santaquin, UT 84655
MLS# 2125481Listed by: KW WESTFIELD
