626 S 690 E, Santaquin, UT 84655
Local realty services provided by:ERA Brokers Consolidated
626 S 690 E,Santaquin, UT 84655
$775,000
- 5 Beds
- 4 Baths
- 5,054 sq. ft.
- Single family
- Active
Listed by: brian summers
Office: century 21 wasatch life realty
MLS#:2119843
Source:SL
Price summary
- Price:$775,000
- Price per sq. ft.:$153.34
About this home
Exceptional Santaquin Estate: Spacious 5-Bedroom Retreat including an ADU, Workshop. Nestled in the picturesque heart of Santaquin, Utah, this expansive 5-bedroom, 4-bathroom home offers unparalleled mountain, lake, and valley views and versatile living spaces across 5,054 square feet on a generous .51 lot. Designed by an architect to capture the stunning western views and year-round sunsets through expansive windows and a custom deck,this property is a rare opportunity for multi-generational living, investment potential, or future expansion. Step inside to a bright, open-concept layout where a gourmet kitchen-featuring an abundance counter space-flows effortlessly into the dining and living areas, perfect for family gatherings or entertaining. Five spacious bedrooms provide ample room for offices, guest suites, or growing families, complemented by four well-appointed bathrooms for ultimate comfort and convenience. The Accessory Dwelling Unit (ADU) is a standout, ideal for extended family, guests, or rental income. With its own dedicated entrances, simply add a door at the end of the hall for a full lockout setup. The property also boasts two driveways for easy access and ample parking, enhancing its functionality. Craft enthusiasts will love the impressive woodworking workshop located in the basement, accessible via double doors for easy loading and unloading. The spacious garage, includes expansive storage areas above and behind, perfect for tools, vehicles, or seasonal items. Whether you're soaking in the serene Wasatch Range, Utah Lake and valley views, enjoying Santaquin's tight-knit community, or exploring nearby schools, parks, and trails, this home offers the best of Utah living. This listing has been restructured to offer the home separately -- an adjacent buildable lot to the west is now available as an option for $125,000, ideal for preserving the unobstructed sunset views or providing extra space for your needs. Move-in ready with endless potential, this estate is a must-see! Schedule your private tour today.
Contact an agent
Home facts
- Year built:1998
- Listing ID #:2119843
- Added:108 day(s) ago
- Updated:February 13, 2026 at 12:05 PM
Rooms and interior
- Bedrooms:5
- Total bathrooms:4
- Full bathrooms:3
- Living area:5,054 sq. ft.
Heating and cooling
- Cooling:Central Air
- Heating:Forced Air, Gas: Central
Structure and exterior
- Roof:Asphalt, Composition, Fiberglass, Pitched
- Year built:1998
- Building area:5,054 sq. ft.
- Lot area:0.51 Acres
Schools
- High school:Payson
- Middle school:Mt. Nebo
- Elementary school:Orchard Hills
Utilities
- Water:Culinary, Water Connected
- Sewer:Sewer Connected, Sewer: Connected, Sewer: Public
Finances and disclosures
- Price:$775,000
- Price per sq. ft.:$153.34
- Tax amount:$5,610
New listings near 626 S 690 E
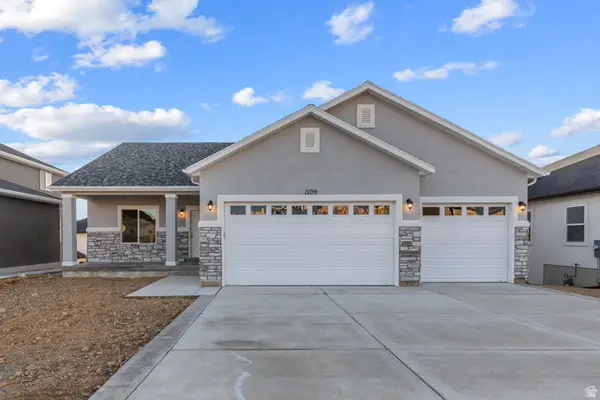 $545,725Pending3 beds 2 baths1,709 sq. ft.
$545,725Pending3 beds 2 baths1,709 sq. ft.1541 S Deerbook Rd #265, Santaquin, UT 84655
MLS# 2136157Listed by: KW WESTFIELD- Open Sat, 12 to 2pm
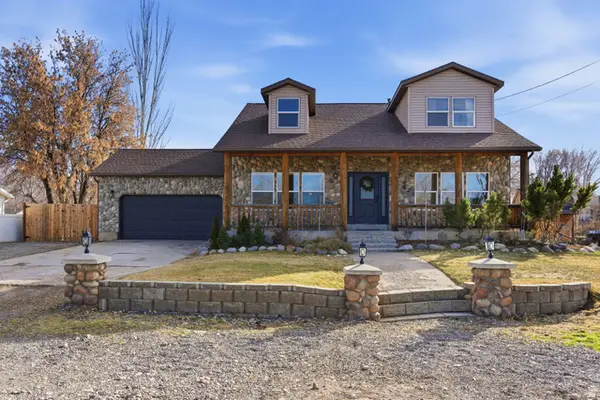 $514,900Pending4 beds 3 baths2,774 sq. ft.
$514,900Pending4 beds 3 baths2,774 sq. ft.42 E 400 N, Santaquin, UT 84655
MLS# 2135873Listed by: EXP REALTY, LLC 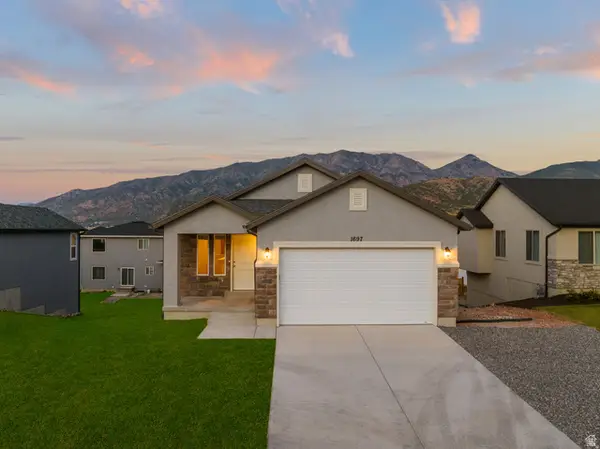 $460,520Pending3 beds 3 baths3,013 sq. ft.
$460,520Pending3 beds 3 baths3,013 sq. ft.1509 S Windsong Dr, Santaquin, UT 84655
MLS# 2135270Listed by: KW WESTFIELD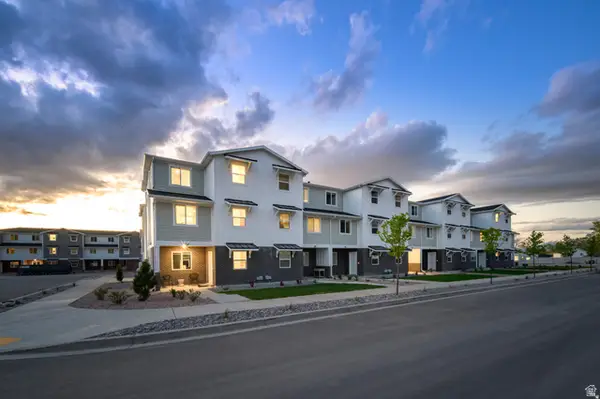 $329,900Pending3 beds 2 baths1,573 sq. ft.
$329,900Pending3 beds 2 baths1,573 sq. ft.698 W Empress St #17, Santaquin, UT 84655
MLS# 2134471Listed by: LENNAR HOMES OF UTAH, LLC- New
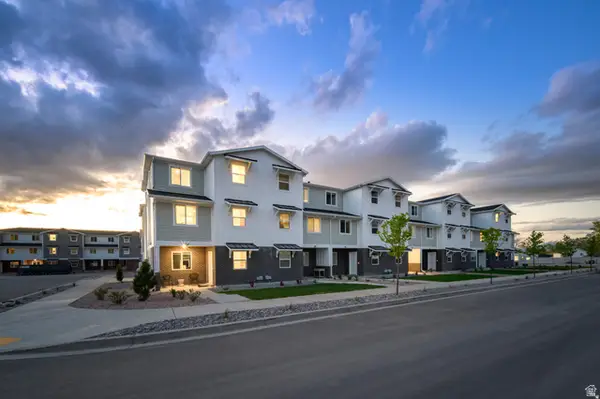 $329,900Active3 beds 2 baths1,573 sq. ft.
$329,900Active3 beds 2 baths1,573 sq. ft.694 Empress St W #18, Santaquin, UT 84655
MLS# 2134472Listed by: LENNAR HOMES OF UTAH, LLC - New
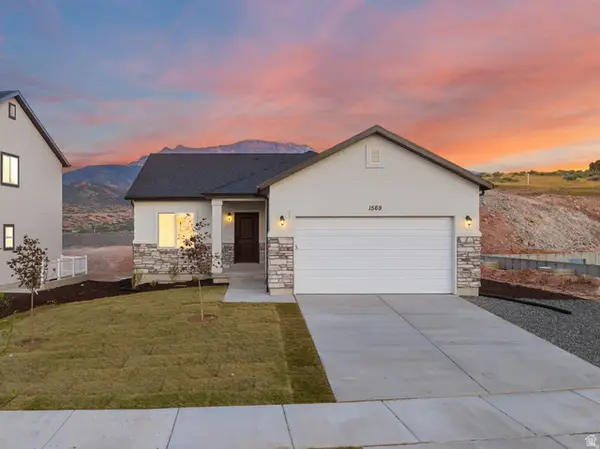 $424,900Active3 beds 3 baths2,203 sq. ft.
$424,900Active3 beds 3 baths2,203 sq. ft.1504 S Windsong Dr #257, Santaquin, UT 84655
MLS# 2134467Listed by: KW WESTFIELD - Open Sat, 11am to 1pm
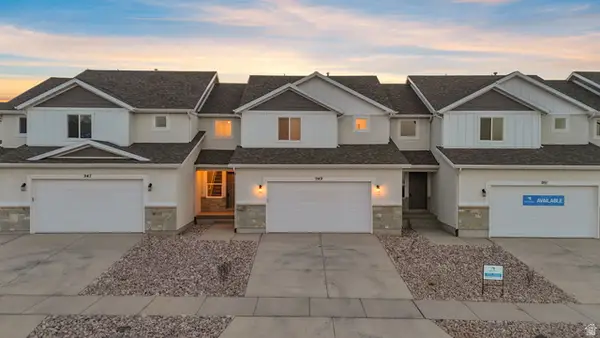 $400,000Active3 beds 3 baths2,697 sq. ft.
$400,000Active3 beds 3 baths2,697 sq. ft.943 N 215 W, Santaquin, UT 84655
MLS# 2134280Listed by: THE LANCE GROUP REAL ESTATE - Open Sat, 11am to 1pm
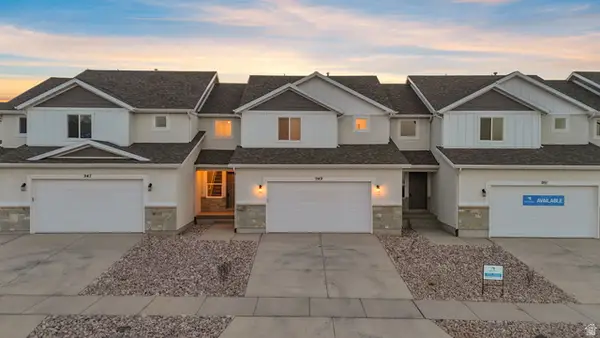 $400,000Active3 beds 3 baths2,697 sq. ft.
$400,000Active3 beds 3 baths2,697 sq. ft.939 N 215 W, Santaquin, UT 84655
MLS# 2134283Listed by: THE LANCE GROUP REAL ESTATE 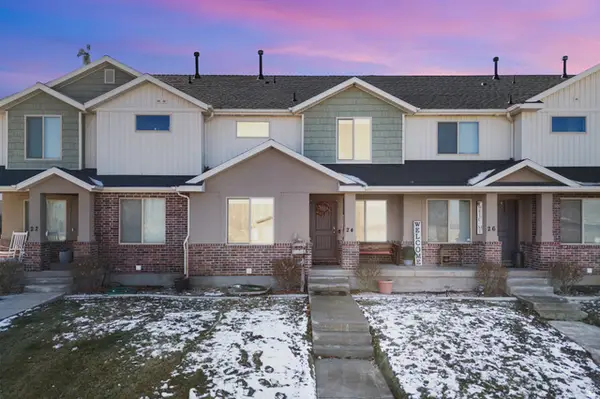 $409,000Active4 beds 4 baths2,378 sq. ft.
$409,000Active4 beds 4 baths2,378 sq. ft.24 W Apple Seed Ln, Santaquin, UT 84655
MLS# 2134261Listed by: KW UNITE KELLER WILLIAMS LLC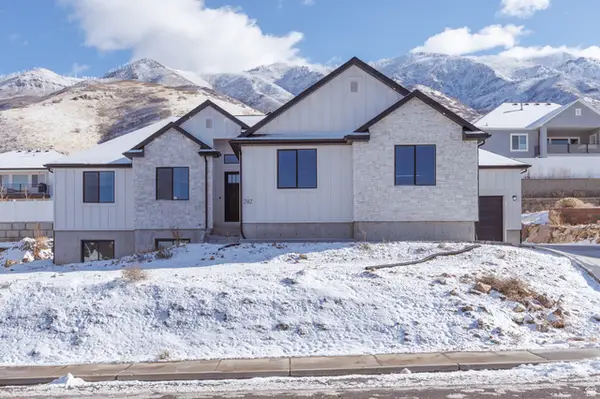 Listed by ERA$689,000Active6 beds 5 baths3,211 sq. ft.
Listed by ERA$689,000Active6 beds 5 baths3,211 sq. ft.202 N Oh Henry St, Santaquin, UT 84655
MLS# 2134076Listed by: ERA BROKERS CONSOLIDATED (UTAH COUNTY)

