78 N Peach St E, Santaquin, UT 84655
Local realty services provided by:ERA Brokers Consolidated
Listed by:
- Lisa Cleaveland(435) 201 - 0564ERA Brokers Consolidated
MLS#:2086008
Source:SL
Price summary
- Price:$430,000
- Price per sq. ft.:$213.51
About this home
Welcome to this beautifully maintained 5-bedroom, 2-bath split-level home offering the perfect blend of comfort and functionality. Step inside to discover a bright and inviting living space with natural light streaming through large windows. The open layout flows seamlessly from the living area to the kitchen and dining space-ideal for both everyday living and entertaining. Upstairs, you'll find three well-sized bedrooms and a full bathroom, while the lower level features a cozy family room, and 2 bedrooms, perfect for guests, or a home office. Outside, enjoy the privacy of a generous backyard with plenty of room for outdoor activities, gardening, or relaxing evenings under the stars. Whether you're hosting a barbecue or simply enjoying the serene setting, this backyard is sure to impress. The home had a new roof added in 2017. This home offers the space and flexibility to meet all your needs. Don't miss your chance to make it yours
Contact an agent
Home facts
- Year built:2004
- Listing ID #:2086008
- Added:269 day(s) ago
- Updated:February 13, 2026 at 12:05 PM
Rooms and interior
- Bedrooms:5
- Total bathrooms:2
- Full bathrooms:2
- Living area:2,014 sq. ft.
Heating and cooling
- Cooling:Central Air
- Heating:Forced Air, Gas: Central
Structure and exterior
- Roof:Asphalt
- Year built:2004
- Building area:2,014 sq. ft.
- Lot area:0.12 Acres
Schools
- High school:Payson
- Middle school:Payson Jr
- Elementary school:Orchard Hills
Utilities
- Water:Culinary, Water Connected
- Sewer:Sewer Connected, Sewer: Connected, Sewer: Public
Finances and disclosures
- Price:$430,000
- Price per sq. ft.:$213.51
- Tax amount:$1,832
New listings near 78 N Peach St E
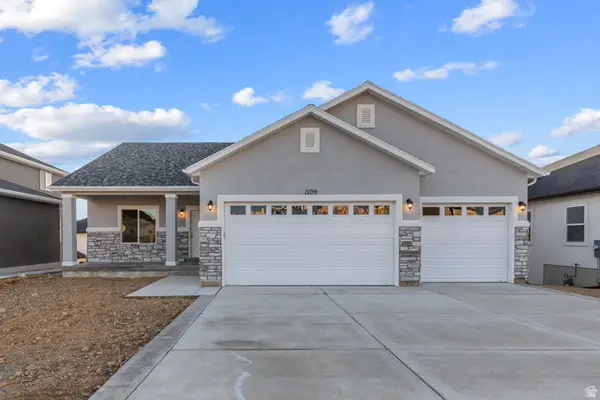 $545,725Pending3 beds 2 baths1,709 sq. ft.
$545,725Pending3 beds 2 baths1,709 sq. ft.1541 S Deerbook Rd #265, Santaquin, UT 84655
MLS# 2136157Listed by: KW WESTFIELD- Open Sat, 12 to 2pm
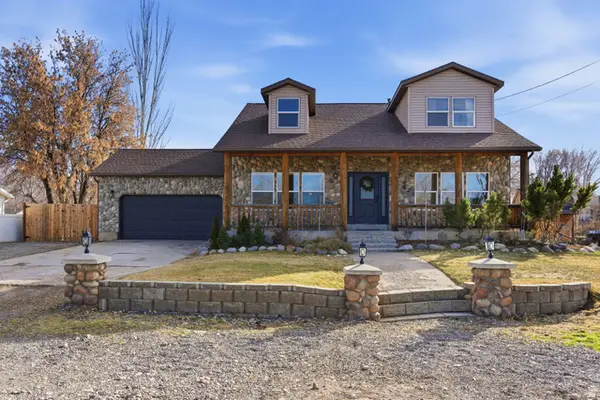 $514,900Pending4 beds 3 baths2,774 sq. ft.
$514,900Pending4 beds 3 baths2,774 sq. ft.42 E 400 N, Santaquin, UT 84655
MLS# 2135873Listed by: EXP REALTY, LLC 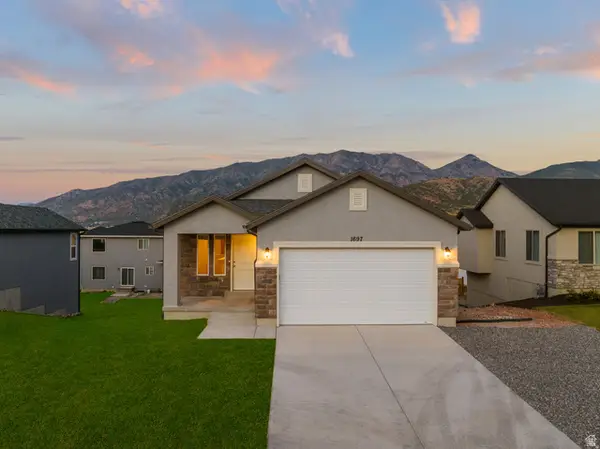 $460,520Pending3 beds 3 baths3,013 sq. ft.
$460,520Pending3 beds 3 baths3,013 sq. ft.1509 S Windsong Dr, Santaquin, UT 84655
MLS# 2135270Listed by: KW WESTFIELD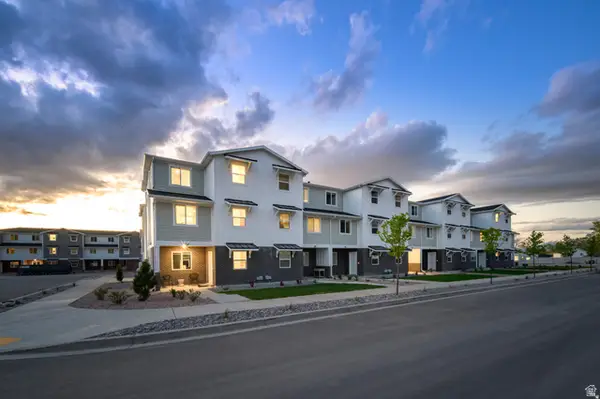 $329,900Pending3 beds 2 baths1,573 sq. ft.
$329,900Pending3 beds 2 baths1,573 sq. ft.698 W Empress St #17, Santaquin, UT 84655
MLS# 2134471Listed by: LENNAR HOMES OF UTAH, LLC- New
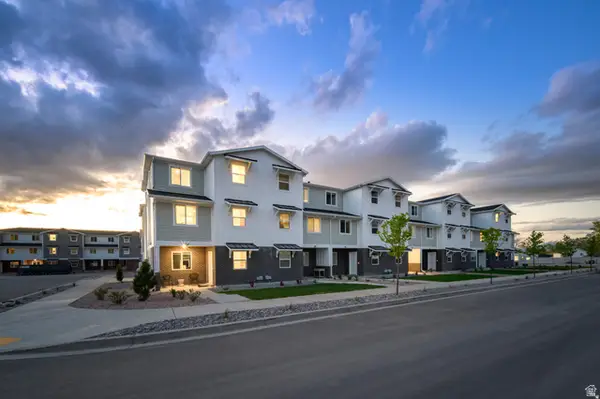 $329,900Active3 beds 2 baths1,573 sq. ft.
$329,900Active3 beds 2 baths1,573 sq. ft.694 Empress St W #18, Santaquin, UT 84655
MLS# 2134472Listed by: LENNAR HOMES OF UTAH, LLC - New
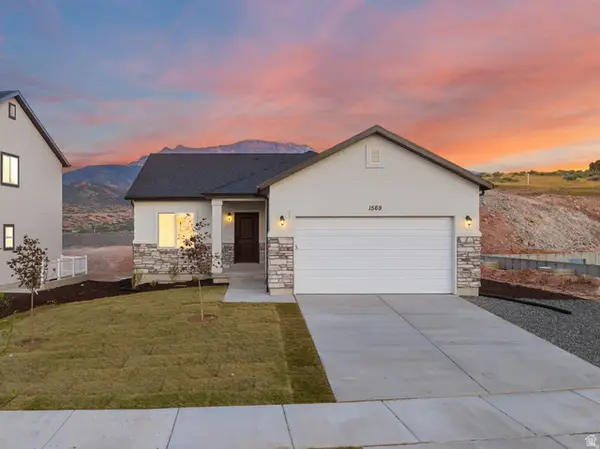 $424,900Active3 beds 3 baths2,203 sq. ft.
$424,900Active3 beds 3 baths2,203 sq. ft.1504 S Windsong Dr #257, Santaquin, UT 84655
MLS# 2134467Listed by: KW WESTFIELD - Open Sat, 11am to 1pm
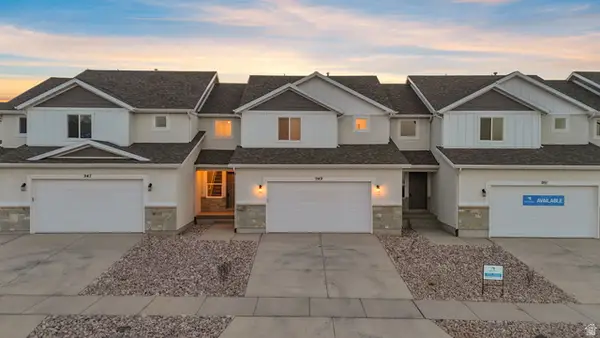 $400,000Active3 beds 3 baths2,697 sq. ft.
$400,000Active3 beds 3 baths2,697 sq. ft.943 N 215 W, Santaquin, UT 84655
MLS# 2134280Listed by: THE LANCE GROUP REAL ESTATE - Open Sat, 11am to 1pm
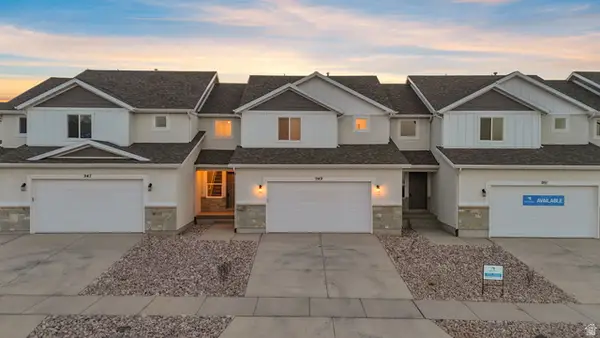 $400,000Active3 beds 3 baths2,697 sq. ft.
$400,000Active3 beds 3 baths2,697 sq. ft.939 N 215 W, Santaquin, UT 84655
MLS# 2134283Listed by: THE LANCE GROUP REAL ESTATE 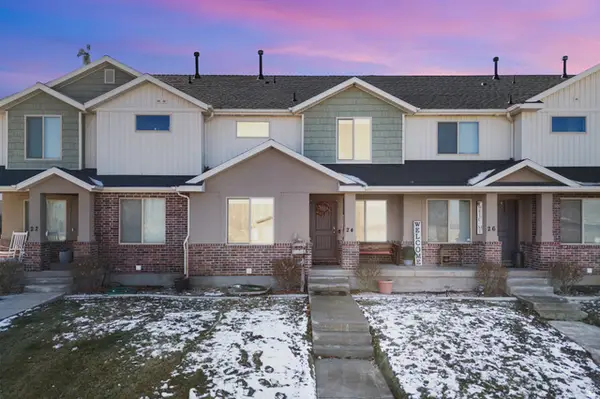 $409,000Active4 beds 4 baths2,378 sq. ft.
$409,000Active4 beds 4 baths2,378 sq. ft.24 W Apple Seed Ln, Santaquin, UT 84655
MLS# 2134261Listed by: KW UNITE KELLER WILLIAMS LLC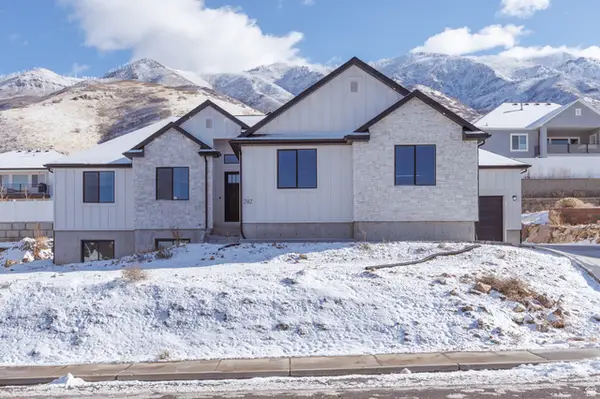 Listed by ERA$689,000Active6 beds 5 baths3,211 sq. ft.
Listed by ERA$689,000Active6 beds 5 baths3,211 sq. ft.202 N Oh Henry St, Santaquin, UT 84655
MLS# 2134076Listed by: ERA BROKERS CONSOLIDATED (UTAH COUNTY)

