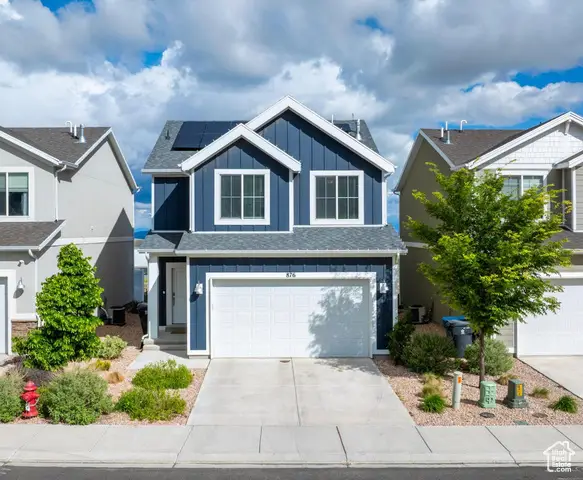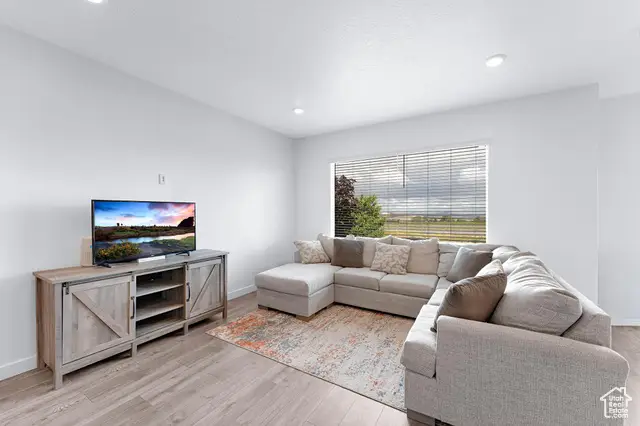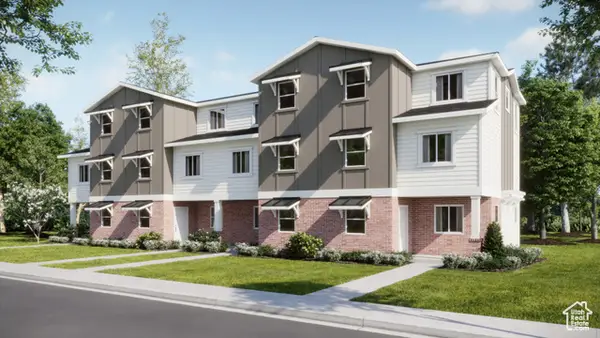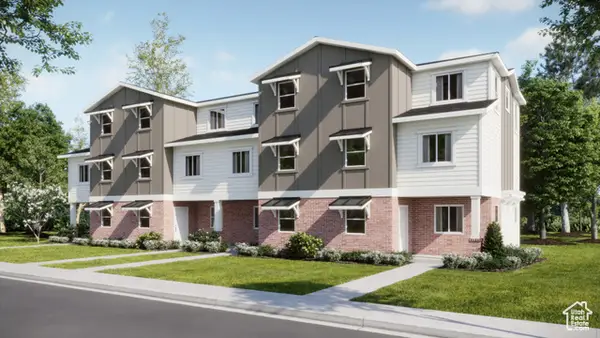876 S Brubaker Way, Santaquin, UT 84655
Local realty services provided by:ERA Realty Center



876 S Brubaker Way,Santaquin, UT 84655
$408,000
- 3 Beds
- 3 Baths
- 1,688 sq. ft.
- Single family
- Pending
Listed by:cody fehlberg
Office:kw westfield
MLS#:2085426
Source:SL
Price summary
- Price:$408,000
- Price per sq. ft.:$241.71
- Monthly HOA dues:$45
About this home
*Preferred lender incentive of $2,985 toward Closing Costs or Rate Buydown!* Modern comfort meets energy efficiency in this low priced Santaquin home WITH FULLY PAID OFF SOLAR PANELS, for long-term savings and sustainability! With 3 bedrooms, 2.5 bathrooms, and 1,646 sq ft of thoughtfully designed living space, this single-family home has everything you're looking for. Step into the bright, open kitchen featuring quartz countertops, crisp white cabinetry, stainless steel appliances, and a large island that flows seamlessly into the dining and living areas - perfect for everyday living and entertaining. Upstairs, you'll find a spacious primary suite along with two additional bedrooms and an additional loft space, all filled with natural light. Nestled in a peaceful neighborhood with a 2-car garage, no back yard neighbors, and gorgeous views just outside your window, this home is move-in ready and energy-smart. Don't miss your chance to own this incredible home for just $408,000!
Contact an agent
Home facts
- Year built:2020
- Listing Id #:2085426
- Added:90 day(s) ago
- Updated:July 27, 2025 at 07:52 PM
Rooms and interior
- Bedrooms:3
- Total bathrooms:3
- Full bathrooms:2
- Half bathrooms:1
- Living area:1,688 sq. ft.
Heating and cooling
- Cooling:Central Air
- Heating:Gas: Central
Structure and exterior
- Roof:Asphalt
- Year built:2020
- Building area:1,688 sq. ft.
- Lot area:0.03 Acres
Schools
- High school:Payson
- Middle school:Payson Jr
- Elementary school:Orchard Hills
Utilities
- Water:Culinary, Water Connected
- Sewer:Sewer Connected, Sewer: Connected, Sewer: Public
Finances and disclosures
- Price:$408,000
- Price per sq. ft.:$241.71
- Tax amount:$2,071
New listings near 876 S Brubaker Way
- New
 $329,900Active3 beds 2 baths1,573 sq. ft.
$329,900Active3 beds 2 baths1,573 sq. ft.235 N Halford Ave #89, Santaquin, UT 84655
MLS# 2105110Listed by: LENNAR HOMES OF UTAH, LLC - New
 $329,900Active3 beds 2 baths1,573 sq. ft.
$329,900Active3 beds 2 baths1,573 sq. ft.239 N Halford Ave #90, Santaquin, UT 84655
MLS# 2105123Listed by: LENNAR HOMES OF UTAH, LLC - New
 $514,990Active3 beds 3 baths3,221 sq. ft.
$514,990Active3 beds 3 baths3,221 sq. ft.971 N 160 E #0006, Santaquin, UT 84655
MLS# 2104597Listed by: MERITAGE HOMES OF UTAH, INC. - New
 $365,000Active4 beds 1 baths1,400 sq. ft.
$365,000Active4 beds 1 baths1,400 sq. ft.106 W 400 N, Santaquin, UT 84655
MLS# 2104568Listed by: KW WESTFIELD  $397,900Pending3 beds 3 baths2,206 sq. ft.
$397,900Pending3 beds 3 baths2,206 sq. ft.962 W Broadleaf Dr, Santaquin, UT 84655
MLS# 2104075Listed by: FATHOM REALTY (OREM)- Open Fri, 4 to 6:30pmNew
 $565,000Active6 beds 3 baths2,975 sq. ft.
$565,000Active6 beds 3 baths2,975 sq. ft.645 Stonebrook Lane, Santaquin, UT 84655
MLS# 2103976Listed by: KW WESTFIELD (EXCELLENCE) - New
 $544,990Active3 beds 3 baths3,221 sq. ft.
$544,990Active3 beds 3 baths3,221 sq. ft.949 N 160 E #0009, Santaquin, UT 84655
MLS# 2103800Listed by: MERITAGE HOMES OF UTAH, INC. - New
 $815,000Active5 beds 5 baths4,439 sq. ft.
$815,000Active5 beds 5 baths4,439 sq. ft.1077 S Red Barn View Dr #29, Santaquin, UT 84655
MLS# 2103702Listed by: CENTURY 21 EDGES - New
 $520,000Active6 beds 3 baths2,576 sq. ft.
$520,000Active6 beds 3 baths2,576 sq. ft.346 S Red Rock Dr, Santaquin, UT 84655
MLS# 2103476Listed by: RE/MAX ASSOCIATES - New
 $434,900Active3 beds 3 baths2,376 sq. ft.
$434,900Active3 beds 3 baths2,376 sq. ft.1989 S Freestone Blvd #422, Santaquin, UT 84655
MLS# 2103470Listed by: KW WESTFIELD
