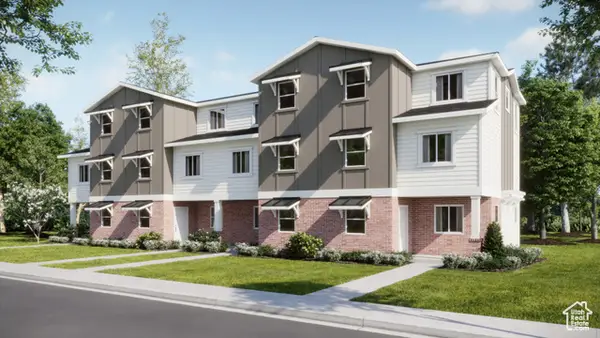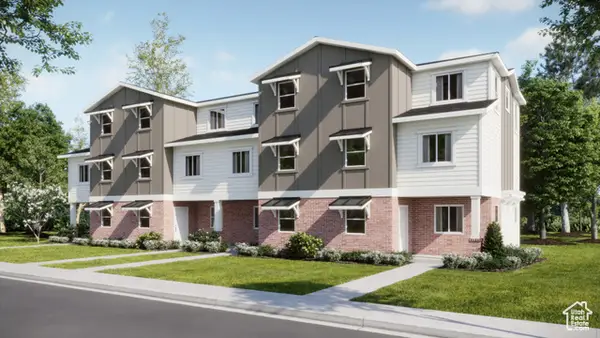92 E 1040 N, Santaquin, UT 84655
Local realty services provided by:ERA Realty Center



92 E 1040 N,Santaquin, UT 84655
$399,900
- 3 Beds
- 3 Baths
- 2,220 sq. ft.
- Townhouse
- Active
Listed by:paul teasdale
Office:team teasdale realty
MLS#:2082689
Source:SL
Price summary
- Price:$399,900
- Price per sq. ft.:$180.14
- Monthly HOA dues:$160
About this home
Check out this beautifully maintained townhome that still feels brand new! This spacious home features 3 bedrooms and 2 full bathrooms, with convenient upstairs laundry. There's also a half bath on the main floor-perfect for guests. Enjoy easy maintenance with a combination of LVP flooring and carpet throughout. The oversized 24x24 garage provides plenty of room for vehicles and storage. In the kitchen, you'll find high-end countertops, upgraded appliances, and quality cabinetry. The primary bathroom includes a separate shower and a generously sized soaker tub-ideal for relaxing. Step onto the covered front porch, a perfect spot to unwind during the summer or rainy days. The home also comes with a smart thermostat and water softener, both of which will stay. Located in a community that offers fantastic amenities, including a clubhouse with a fitness room, pickleball court, playset, splash pad, and a reservable gathering room. Don't miss your chance to make this amazing townhome your next home!
Contact an agent
Home facts
- Year built:2021
- Listing Id #:2082689
- Added:100 day(s) ago
- Updated:August 14, 2025 at 11:00 AM
Rooms and interior
- Bedrooms:3
- Total bathrooms:3
- Full bathrooms:2
- Half bathrooms:1
- Living area:2,220 sq. ft.
Heating and cooling
- Cooling:Central Air
- Heating:Forced Air, Gas: Central
Structure and exterior
- Roof:Asphalt
- Year built:2021
- Building area:2,220 sq. ft.
- Lot area:0.03 Acres
Schools
- High school:Payson
- Middle school:Payson Jr
- Elementary school:Apple Valley Elementary
Utilities
- Water:Culinary, Water Connected
- Sewer:Sewer Connected, Sewer: Connected, Sewer: Public
Finances and disclosures
- Price:$399,900
- Price per sq. ft.:$180.14
- Tax amount:$1,942
New listings near 92 E 1040 N
- New
 $329,900Active3 beds 2 baths1,573 sq. ft.
$329,900Active3 beds 2 baths1,573 sq. ft.235 N Halford Ave #89, Santaquin, UT 84655
MLS# 2105110Listed by: LENNAR HOMES OF UTAH, LLC - New
 $329,900Active3 beds 2 baths1,573 sq. ft.
$329,900Active3 beds 2 baths1,573 sq. ft.239 N Halford Ave #90, Santaquin, UT 84655
MLS# 2105123Listed by: LENNAR HOMES OF UTAH, LLC - New
 $514,990Active3 beds 3 baths3,221 sq. ft.
$514,990Active3 beds 3 baths3,221 sq. ft.971 N 160 E #0006, Santaquin, UT 84655
MLS# 2104597Listed by: MERITAGE HOMES OF UTAH, INC. - New
 $365,000Active4 beds 1 baths1,400 sq. ft.
$365,000Active4 beds 1 baths1,400 sq. ft.106 W 400 N, Santaquin, UT 84655
MLS# 2104568Listed by: KW WESTFIELD  $397,900Pending3 beds 3 baths2,206 sq. ft.
$397,900Pending3 beds 3 baths2,206 sq. ft.962 W Broadleaf Dr, Santaquin, UT 84655
MLS# 2104075Listed by: FATHOM REALTY (OREM)- Open Fri, 4 to 6:30pmNew
 $565,000Active6 beds 3 baths2,975 sq. ft.
$565,000Active6 beds 3 baths2,975 sq. ft.645 Stonebrook Lane, Santaquin, UT 84655
MLS# 2103976Listed by: KW WESTFIELD (EXCELLENCE) - New
 $544,990Active3 beds 3 baths3,221 sq. ft.
$544,990Active3 beds 3 baths3,221 sq. ft.949 N 160 E #0009, Santaquin, UT 84655
MLS# 2103800Listed by: MERITAGE HOMES OF UTAH, INC. - New
 $815,000Active5 beds 5 baths4,439 sq. ft.
$815,000Active5 beds 5 baths4,439 sq. ft.1077 S Red Barn View Dr #29, Santaquin, UT 84655
MLS# 2103702Listed by: CENTURY 21 EDGES - New
 $520,000Active6 beds 3 baths2,576 sq. ft.
$520,000Active6 beds 3 baths2,576 sq. ft.346 S Red Rock Dr, Santaquin, UT 84655
MLS# 2103476Listed by: RE/MAX ASSOCIATES - New
 $434,900Active3 beds 3 baths2,376 sq. ft.
$434,900Active3 beds 3 baths2,376 sq. ft.1989 S Freestone Blvd #422, Santaquin, UT 84655
MLS# 2103470Listed by: KW WESTFIELD
