931 N 215 W, Santaquin, UT 84655
Local realty services provided by:ERA Brokers Consolidated
931 N 215 W,Santaquin, UT 84655
$543,000
- 4 Beds
- 3 Baths
- 2,821 sq. ft.
- Single family
- Active
Listed by: andrew tuttle
Office: the real estate group
MLS#:2100344
Source:SL
Price summary
- Price:$543,000
- Price per sq. ft.:$192.48
About this home
Price Reduced! This Stansbury is a beautiful 2-story plan located in The Orchards subdivision, which has NO HOA!! Featuring 4 finished bedrooms and 2.5 baths, with the possibility of finishing an additional bedroom and a full bath in the basement. This home includes a basement entrance with ADU plumbing for a future apartment! The laundry room and all 4 finished bedrooms are located upstairs, and you'll love the 9' ceilings on the main floor! This home includes a number of upgrades, including but not limited to basement entrance with ADU plumbing for kitchen, bathroom, and laundry; 10'x10' patio, beautiful flooring throughout (carpet, LVP), white kitchen cabinets, stainless steel appliances including gas range, quartz countertops, and 95% efficiency furnace. Seller is also offering up to 3% of the purchase price towards Buyer's closing costs when using builder's preferred lender. Home is now complete and move-in ready! Supra keybox access.
Contact an agent
Home facts
- Year built:2025
- Listing ID #:2100344
- Added:159 day(s) ago
- Updated:December 29, 2025 at 12:03 PM
Rooms and interior
- Bedrooms:4
- Total bathrooms:3
- Full bathrooms:2
- Half bathrooms:1
- Living area:2,821 sq. ft.
Heating and cooling
- Cooling:Central Air
- Heating:Gas: Central
Structure and exterior
- Roof:Asphalt
- Year built:2025
- Building area:2,821 sq. ft.
- Lot area:0.14 Acres
Schools
- High school:Payson
- Middle school:Payson Jr
- Elementary school:Santaquin
Utilities
- Water:Culinary, Secondary, Water Connected
- Sewer:Sewer Connected, Sewer: Connected, Sewer: Public
Finances and disclosures
- Price:$543,000
- Price per sq. ft.:$192.48
- Tax amount:$1,500
New listings near 931 N 215 W
- New
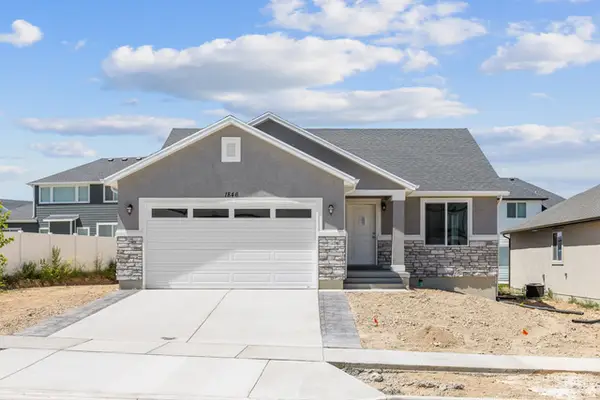 $444,900Active3 beds 2 baths2,734 sq. ft.
$444,900Active3 beds 2 baths2,734 sq. ft.1498 S Windsong Dr #258, Santaquin, UT 84655
MLS# 2128194Listed by: KW WESTFIELD - New
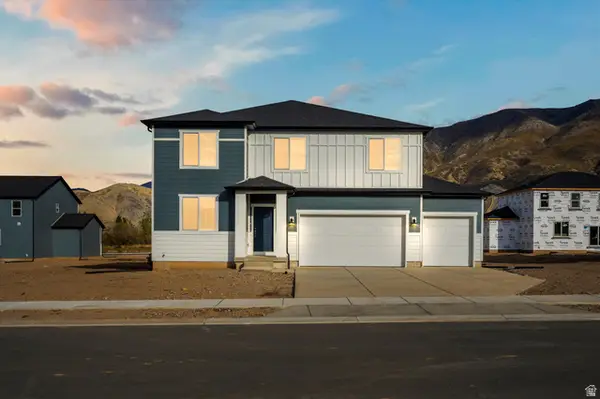 $623,660Active4 beds 3 baths3,605 sq. ft.
$623,660Active4 beds 3 baths3,605 sq. ft.152 E 840 N #16, Santaquin, UT 84655
MLS# 2128077Listed by: MERITAGE HOMES OF UTAH, INC. - New
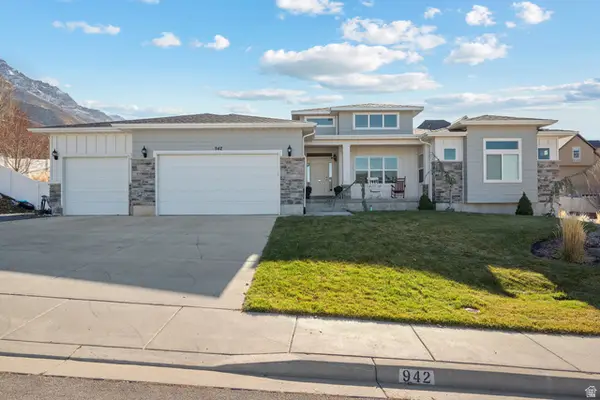 $839,000Active6 beds 5 baths5,711 sq. ft.
$839,000Active6 beds 5 baths5,711 sq. ft.942 E 270 S, Santaquin, UT 84655
MLS# 2127784Listed by: EQUITY REAL ESTATE (SOUTH VALLEY) - New
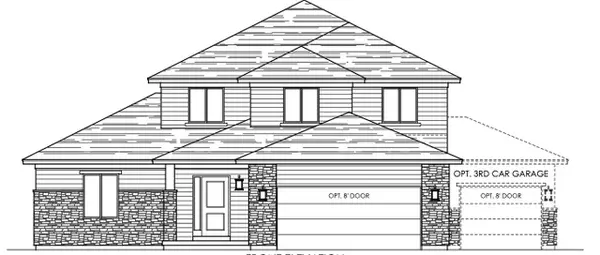 $574,900Active4 beds 3 baths4,236 sq. ft.
$574,900Active4 beds 3 baths4,236 sq. ft.1703 S Windsong Dr #364, Santaquin, UT 84655
MLS# 2127712Listed by: KW WESTFIELD - New
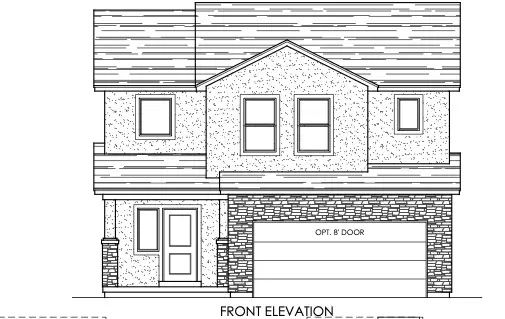 $529,900Active4 beds 3 baths3,473 sq. ft.
$529,900Active4 beds 3 baths3,473 sq. ft.1749 S Sageberry Dr #349, Santaquin, UT 84655
MLS# 2127714Listed by: KW WESTFIELD - New
 $519,900Active3 beds 3 baths3,218 sq. ft.
$519,900Active3 beds 3 baths3,218 sq. ft.1772 S Windsong Dr #355, Santaquin, UT 84655
MLS# 2127705Listed by: KW WESTFIELD - New
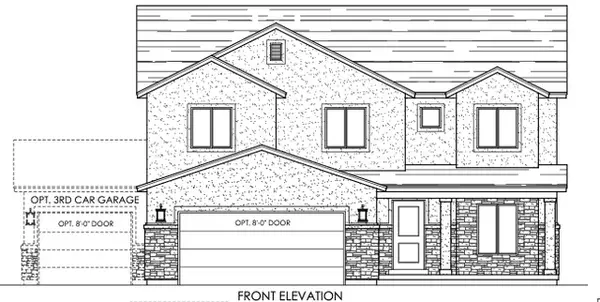 $524,900Active5 beds 3 baths3,431 sq. ft.
$524,900Active5 beds 3 baths3,431 sq. ft.1738 S Windsong Dr #358, Santaquin, UT 84655
MLS# 2127707Listed by: KW WESTFIELD - New
 $544,900Active4 beds 3 baths3,535 sq. ft.
$544,900Active4 beds 3 baths3,535 sq. ft.1706 S Windsong Dr #361, Santaquin, UT 84655
MLS# 2127708Listed by: KW WESTFIELD - New
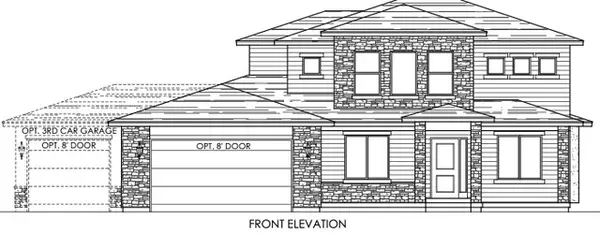 $574,900Active5 beds 3 baths4,605 sq. ft.
$574,900Active5 beds 3 baths4,605 sq. ft.1676 S Windsong Dr #364, Santaquin, UT 84655
MLS# 2127709Listed by: KW WESTFIELD - New
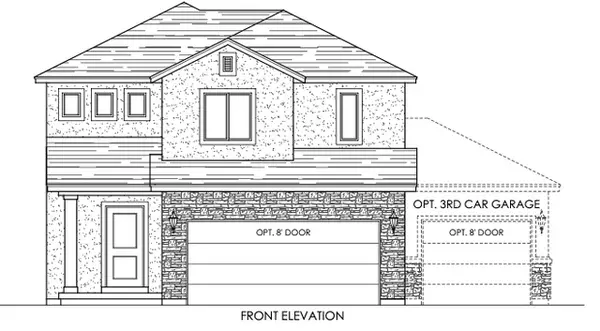 $504,900Active3 beds 3 baths2,697 sq. ft.
$504,900Active3 beds 3 baths2,697 sq. ft.1723 S Windsong Dr #379, Santaquin, UT 84655
MLS# 2127710Listed by: KW WESTFIELD
