100 E Teal Rd, Saratoga Springs, UT 84045
Local realty services provided by:ERA Realty Center
Listed by: brad boyce
Office: equity real estate (premier elite)
MLS#:2098912
Source:SL
Price summary
- Price:$720,000
- Price per sq. ft.:$175.01
- Monthly HOA dues:$125
About this home
Newly renovated 6-bedroom, 3-bathroom home located within Saratoga Springs' premier private lakeside resort community overlooking Utah Lake and Mount Timpanogos, adjacent to Talon's Cove golf course. Recent renovations (totaling approx. 70K) included a NEW ROOF, FURNACE, AC UNIT, FLOORING (CARPET / LVP), PAINT, QUARTZ COUNTERS, LIGHT FIXTURES, OVEN, REFRIGERATOR, DISHWASHER, MICROWAVE, BASEBOARDS, AND REFINISHED CABINETS. Vaulted ceilings provide an open and expansive feel across the main level, which features a great-room, formal dining and living rooms for expanded gatherings, a spacious den/home office, and three main-level bedrooms, including a primary suite. The basement provides three additional bedrooms, a third bathroom, a large family room, and unfinished space for storage or an additional room. The home is situated on a large corner lot, featuring a fully fenced backyard with mature landscaping, conveniently located within walking distance of the resort's northside amenities, including: a private boat marina; a lakeside park with a stream, beach volleyball, and a large pavilion with an outdoor fireplace; a clubhouse with exercise facilities; and a one-of-a-kind year-round natural hot-springs pool and spas on the shore of Utah Lake. Additional resort amenities include parks and scenic walking trails along Utah Lake and throughout the community, and a southside clubhouse, equipped with an additional swimming pool, spa, game room and exercise facilities. All information is provided as a courtesy but not guaranteed. Buyers are to verify all information. (To view a Video and a 3D Tour click the "View Tours" links, or visit: https://www.zillow.com/view-3d-home/e3a66e9d-4ceb-4ae6-8550-bd704770231e/?utm_source=captureapp (*For a 3D Tour*) and/or visit: https://player.vimeo.com/video/1102048410?byline=0&title=0&owner=0&name=0&logos=0&profile=0&profilepicture=0&vimeologo=0&portrait=0 (*For a Video Tour*)
Contact an agent
Home facts
- Year built:1998
- Listing ID #:2098912
- Added:184 day(s) ago
- Updated:December 31, 2025 at 12:08 PM
Rooms and interior
- Bedrooms:6
- Total bathrooms:3
- Full bathrooms:2
- Living area:4,114 sq. ft.
Heating and cooling
- Cooling:Central Air
- Heating:Forced Air, Gas: Central
Structure and exterior
- Roof:Asphalt, Pitched
- Year built:1998
- Building area:4,114 sq. ft.
- Lot area:0.28 Acres
Schools
- High school:Westlake
- Middle school:Lake Mountain
- Elementary school:Springside
Utilities
- Water:Culinary, Water Connected
- Sewer:Sewer Connected, Sewer: Connected
Finances and disclosures
- Price:$720,000
- Price per sq. ft.:$175.01
- Tax amount:$2,664
New listings near 100 E Teal Rd
- New
 $434,900Active3 beds 2 baths2,224 sq. ft.
$434,900Active3 beds 2 baths2,224 sq. ft.453 S Day Dream Ln, Saratoga Springs, UT 84045
MLS# 2131297Listed by: INTERMOUNTAIN PROPERTIES - New
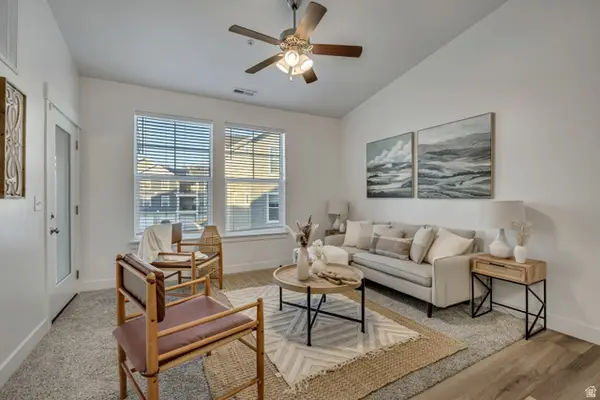 $319,900Active3 beds 2 baths1,272 sq. ft.
$319,900Active3 beds 2 baths1,272 sq. ft.1776 W Newcastle Ln N #A302, Saratoga Springs, UT 84045
MLS# 2131260Listed by: SURV REAL ESTATE INC - New
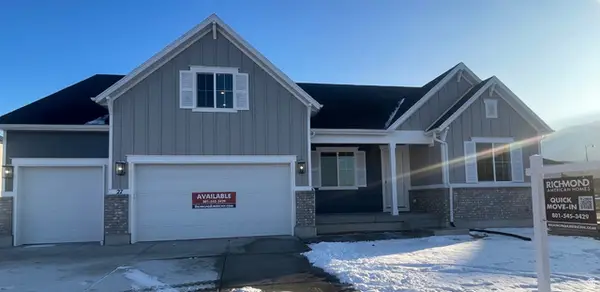 $789,990Active4 beds 4 baths4,745 sq. ft.
$789,990Active4 beds 4 baths4,745 sq. ft.27 E Night Heron Cv #615, Saratoga Springs, UT 84045
MLS# 2131130Listed by: RICHMOND AMERICAN HOMES OF UTAH, INC - New
 $817,000Active4 beds 3 baths3,884 sq. ft.
$817,000Active4 beds 3 baths3,884 sq. ft.1524 S Lukas Ln, Saratoga Springs, UT 84045
MLS# 2131144Listed by: PERRY REALTY, INC. - New
 $425,000Active3 beds 3 baths2,200 sq. ft.
$425,000Active3 beds 3 baths2,200 sq. ft.623 N Scuttlebutt Ln #2047, Saratoga Springs, UT 84043
MLS# 2131029Listed by: EQUITY REAL ESTATE (SOLID) - New
 $495,900Active3 beds 3 baths2,381 sq. ft.
$495,900Active3 beds 3 baths2,381 sq. ft.820 N Danvers Dr #669, Saratoga Springs, UT 84045
MLS# 2131052Listed by: EDGE REALTY - New
 $489,900Active3 beds 3 baths2,381 sq. ft.
$489,900Active3 beds 3 baths2,381 sq. ft.818 N Danvers Dr #670, Saratoga Springs, UT 84045
MLS# 2131060Listed by: EDGE REALTY - Open Sat, 12:30 to 2:30pmNew
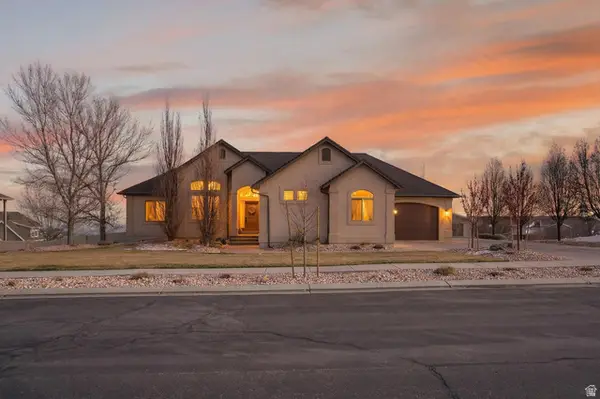 $1,149,000Active5 beds 3 baths3,740 sq. ft.
$1,149,000Active5 beds 3 baths3,740 sq. ft.3926 S Panorama Dr, Saratoga Springs, UT 84045
MLS# 2131064Listed by: EQUITY SUMMIT GROUP PC - Open Sat, 2:30 to 5pmNew
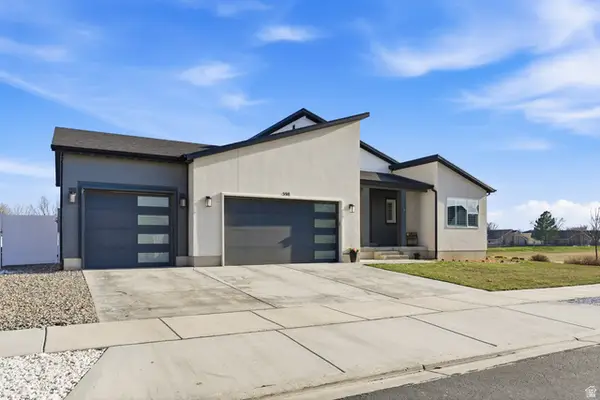 $825,000Active5 beds 4 baths4,208 sq. ft.
$825,000Active5 beds 4 baths4,208 sq. ft.598 S Crooked Post Way, Saratoga Springs, UT 84045
MLS# 2131066Listed by: BERKSHIRE HATHAWAY HOMESERVICES UTAH PROPERTIES (SALT LAKE) - New
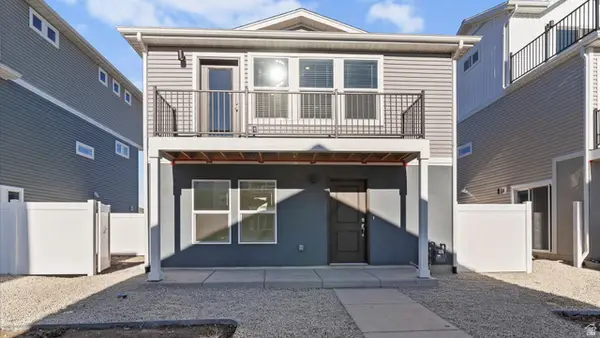 $369,990Active2 beds 3 baths1,031 sq. ft.
$369,990Active2 beds 3 baths1,031 sq. ft.45 N Provo River Rd #264, Saratoga Springs, UT 84045
MLS# 2131121Listed by: ADVANTAGE REAL ESTATE, LLC
