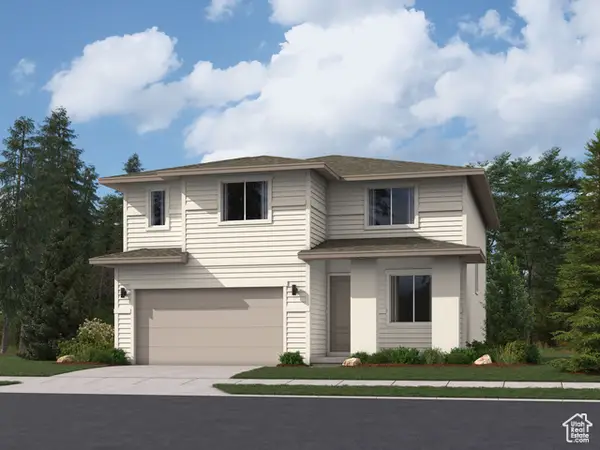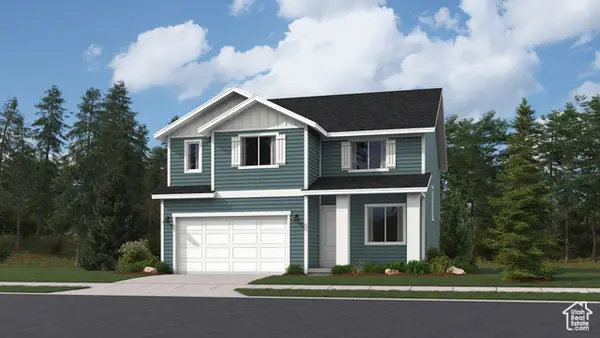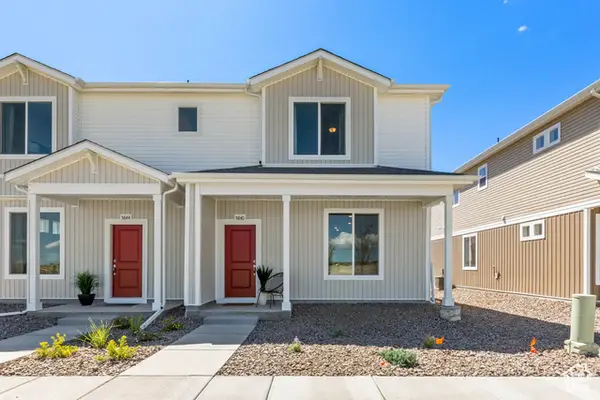102 E Hidden Creek Way, Saratoga Springs, UT 84045
Local realty services provided by:ERA Realty Center
102 E Hidden Creek Way,Saratoga Springs, UT 84045
$824,999
- 7 Beds
- 5 Baths
- 4,594 sq. ft.
- Single family
- Active
Listed by:michael heslop
Office:jupidoor llc.
MLS#:2102815
Source:SL
Price summary
- Price:$824,999
- Price per sq. ft.:$179.58
- Monthly HOA dues:$53
About this home
This 7-bedroom, 5-bath, 2 kitchen, two-story home in the Wander community of Saratoga Springs is just 3 years old and packed with upgrades. It features two full kitchens, custom cabinetry with under-cabinet lighting, a gas cooktop with double oven, upgraded appliances, a large quartz island, walk-in pantry, smart fridge, and a gas fireplace. The home includes three family rooms-one on each level-plus surround sound and a security camera system. There's a master suite on the main level and another oversized master upstairs with a large walk-in shower featuring double and rain showerheads. Upstairs also includes four bedrooms, two bathrooms, a laundry room, and a family room. The basement has a full kitchen, a family room, and a theater setup. Outside, the yard is fully fenced and landscaped with RV parking. A $50K solar panel system is included, keeping the average power bill around $53/month.
Contact an agent
Home facts
- Year built:2022
- Listing ID #:2102815
- Added:62 day(s) ago
- Updated:October 05, 2025 at 11:00 AM
Rooms and interior
- Bedrooms:7
- Total bathrooms:5
- Full bathrooms:1
- Living area:4,594 sq. ft.
Heating and cooling
- Cooling:Central Air
- Heating:Forced Air, Gas: Central
Structure and exterior
- Roof:Asphalt
- Year built:2022
- Building area:4,594 sq. ft.
- Lot area:0.14 Acres
Schools
- High school:Westlake
- Middle school:Lake Mountain
- Elementary school:Springside
Utilities
- Water:Culinary, Water Connected
- Sewer:Sewer Connected, Sewer: Connected
Finances and disclosures
- Price:$824,999
- Price per sq. ft.:$179.58
- Tax amount:$2,962
New listings near 102 E Hidden Creek Way
- New
 $638,900Active4 beds 3 baths3,478 sq. ft.
$638,900Active4 beds 3 baths3,478 sq. ft.1339 S Chokecherry St #229, Saratoga Springs, UT 84045
MLS# 2115700Listed by: LENNAR HOMES OF UTAH, LLC - New
 $549,900Active4 beds 3 baths3,479 sq. ft.
$549,900Active4 beds 3 baths3,479 sq. ft.1679 W Blue Flax Dr #1537, Saratoga Springs, UT 84045
MLS# 2115693Listed by: LENNAR HOMES OF UTAH, LLC - New
 $384,990Active3 beds 3 baths1,453 sq. ft.
$384,990Active3 beds 3 baths1,453 sq. ft.99 N Bear River Rd #121, Saratoga Springs, UT 84045
MLS# 2115663Listed by: ADVANTAGE REAL ESTATE, LLC - New
 $579,990Active5 beds 4 baths3,274 sq. ft.
$579,990Active5 beds 4 baths3,274 sq. ft.57 E Broadway Dr #1036, Saratoga Springs, UT 84045
MLS# 2115658Listed by: ADVANTAGE REAL ESTATE, LLC - New
 $645,000Active3 beds 3 baths3,030 sq. ft.
$645,000Active3 beds 3 baths3,030 sq. ft.2237 S Maverick Rd, Saratoga Springs, UT 84045
MLS# 2115637Listed by: CHAMBERLAIN & COMPANY REALTY - New
 $775,000Active0.32 Acres
$775,000Active0.32 Acres2156 S Centennial Blvd #1351, Saratoga Springs, UT 84045
MLS# 2115589Listed by: MOUNTAIN VIEW UTAH REAL ESTATE PLLC - New
 $910,000Active4 beds 3 baths3,887 sq. ft.
$910,000Active4 beds 3 baths3,887 sq. ft.1474 N Starry Way #205, Saratoga Springs, UT 84045
MLS# 2115525Listed by: PRESIDIO REAL ESTATE - New
 $840,000Active5 beds 3 baths4,103 sq. ft.
$840,000Active5 beds 3 baths4,103 sq. ft.2162 S Ruger Dr, Saratoga Springs, UT 84045
MLS# 2115441Listed by: SUMMIT SOTHEBY'S INTERNATIONAL REALTY - New
 $470,000Active3 beds 3 baths2,416 sq. ft.
$470,000Active3 beds 3 baths2,416 sq. ft.855 N Hilltop Dr, Lehi, UT 84048
MLS# 2115435Listed by: BYBEE & CO REALTY, LLC - New
 $591,900Active4 beds 3 baths2,863 sq. ft.
$591,900Active4 beds 3 baths2,863 sq. ft.957 N Banner Dr #604, Saratoga Springs, UT 84045
MLS# 2115411Listed by: EDGE REALTY
