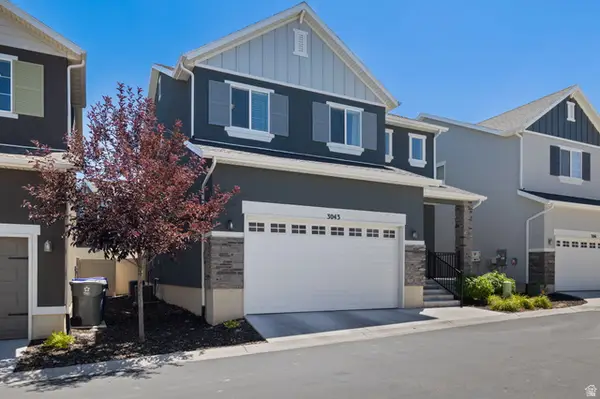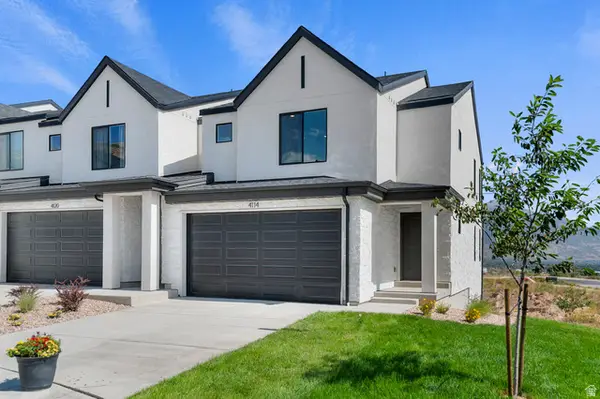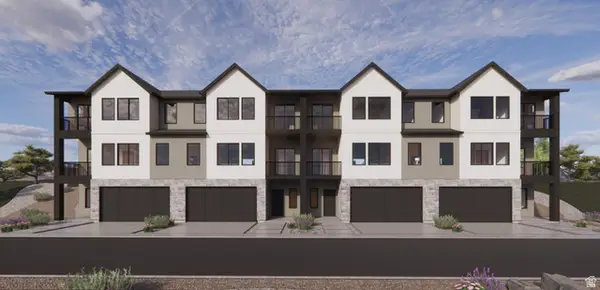1036 W Serviceberry St, Saratoga Springs, UT 84045
Local realty services provided by:ERA Realty Center
1036 W Serviceberry St,Saratoga Springs, UT 84045
$829,990
- 4 Beds
- 4 Baths
- 4,622 sq. ft.
- Single family
- Active
Listed by: kari selin
Office: weekley homes, llc.
MLS#:2121824
Source:SL
Price summary
- Price:$829,990
- Price per sq. ft.:$179.57
- Monthly HOA dues:$29
About this home
The Caulfield has been one of our most loved floorplans in Brixton Park. This is one of the last remaining Caulfield plans available in the community. Primary bedroom on the main floor with an enormous walk-in shower. Full walkout basement with added windows to capitalize on bringing in the natural light to your 9ft basement. 9ft ceilings on ALL 3 floors of the home. Double stacked windows in your living and dining with a 12 ft ceiling expanding through your main living and Primary bedroom. Talk about a wow-factor! Energy efficient systems including zoned heating and cooling, tankless water heater, blown-in insulation included! The cost to live in your home will be minimal with this homebuilder. You can count on the energy guarantee and the 3 home warranty's you will receive and a one-on-one personal contact after you close. Home is estimated to be complete in January/February. ***Incredible Preferred lender incentive available- call agent for details.***
Contact an agent
Home facts
- Year built:2026
- Listing ID #:2121824
- Added:97 day(s) ago
- Updated:February 13, 2026 at 12:05 PM
Rooms and interior
- Bedrooms:4
- Total bathrooms:4
- Full bathrooms:3
- Half bathrooms:1
- Living area:4,622 sq. ft.
Heating and cooling
- Cooling:Central Air
Structure and exterior
- Roof:Asphalt
- Year built:2026
- Building area:4,622 sq. ft.
- Lot area:0.23 Acres
Schools
- High school:Westlake
- Middle school:Lake Mountain
- Elementary school:Saratoga Shores
Utilities
- Water:Culinary, Irrigation
Finances and disclosures
- Price:$829,990
- Price per sq. ft.:$179.57
- Tax amount:$3,500
New listings near 1036 W Serviceberry St
- New
 Listed by ERA$284,000Active3 beds 2 baths1,237 sq. ft.
Listed by ERA$284,000Active3 beds 2 baths1,237 sq. ft.2120 N Morning Star Dr #A5, Saratoga Springs, UT 84045
MLS# 2136996Listed by: ERA BROKERS CONSOLIDATED (UTAH COUNTY) - New
 $460,000Active3 beds 3 baths2,338 sq. ft.
$460,000Active3 beds 3 baths2,338 sq. ft.486 S Day Dream Ln, Saratoga Springs, UT 84045
MLS# 2136685Listed by: CAPSTONE REAL ESTATE, LC - New
 $485,900Active3 beds 3 baths2,321 sq. ft.
$485,900Active3 beds 3 baths2,321 sq. ft.1534 W Banner Dr #813, Saratoga Springs, UT 84045
MLS# 2136548Listed by: EDGE REALTY - New
 $472,900Active3 beds 3 baths2,280 sq. ft.
$472,900Active3 beds 3 baths2,280 sq. ft.1532 W Banner Dr #814, Saratoga Springs, UT 84045
MLS# 2136553Listed by: EDGE REALTY - New
 $495,900Active4 beds 3 baths2,478 sq. ft.
$495,900Active4 beds 3 baths2,478 sq. ft.1530 W Banner Dr #815, Saratoga Springs, UT 84045
MLS# 2136555Listed by: EDGE REALTY - New
 $320,000Active3 beds 2 baths1,237 sq. ft.
$320,000Active3 beds 2 baths1,237 sq. ft.203 E Jordan Ridge Blvd N #204, Saratoga Springs, UT 84045
MLS# 2136513Listed by: JUPIDOOR LLC - New
 $314,500Active3 beds 2 baths1,272 sq. ft.
$314,500Active3 beds 2 baths1,272 sq. ft.1776 W Newcastle Ln S #301, Saratoga Springs, UT 84045
MLS# 2136437Listed by: PRESIDIO REAL ESTATE - New
 $438,999Active3 beds 3 baths2,594 sq. ft.
$438,999Active3 beds 3 baths2,594 sq. ft.3043 S Willow Creek Dr, Saratoga Springs, UT 84045
MLS# 2136215Listed by: PRESIDIO REAL ESTATE  $533,123Pending3 beds 3 baths2,187 sq. ft.
$533,123Pending3 beds 3 baths2,187 sq. ft.316 E Glencoe Dr #1078, Lehi, UT 84043
MLS# 2136388Listed by: D.R. HORTON, INC $549,990Pending3 beds 3 baths2,194 sq. ft.
$549,990Pending3 beds 3 baths2,194 sq. ft.403 E Levengrove Dr #1142, Lehi, UT 84043
MLS# 2136391Listed by: D.R. HORTON, INC

