106 E Polaris Dr, Saratoga Springs, UT 84045
Local realty services provided by:ERA Brokers Consolidated
106 E Polaris Dr,Saratoga Springs, UT 84045
$519,900
- 3 Beds
- 3 Baths
- 2,252 sq. ft.
- Single family
- Active
Listed by: tracy l duncan, amanda austin
Office: equity real estate (bear river)
MLS#:2114147
Source:SL
Price summary
- Price:$519,900
- Price per sq. ft.:$230.86
- Monthly HOA dues:$136
About this home
Welcome to your dream home with $45,000 WORTH OF UPGRADES and VIEWS VIEWS VIEWS!!! This gem sits on the best coveted corner lot of the neighborhood which backs directly to green space, walking paths, and no backyard neighbors. And with the most breathtaking mountain views that can be enjoyed right from the comfort of your own balcony! This stunning beauty is bathed in natural light with large windows throughout and packed with upgrades and designed for modern living. It showcases elegant features such as tray ceilings, accent walls, and a beautifully appointed formal living room right as you walk in the front door. The gourmet kitchen is a showstopper, complete with a massive island, gas stove, black stainless steel matching appliances, and a dedicated home office nook. Unwind in the spacious master suite featuring a luxurious walk-in shower, double sink vanity, soft-close barn door, walk-in closet, and serene vistas. The upgraded second bedroom includes its own vanity nook and walk-in closet, and the laundry room is spacious with a large countertop and sink! With a fully fenced/gated and low- maintenance backyard, an extra deep tandem attached garage with potential for a 3rd car, and all the extras including a tankless water heater and water softener, this home blends style, comfort, and functionality-offering the ultimate retreat for everyday living. Your buyers will not want to miss out on this one! It won't last!
Contact an agent
Home facts
- Year built:2021
- Listing ID #:2114147
- Added:185 day(s) ago
- Updated:December 15, 2025 at 12:02 PM
Rooms and interior
- Bedrooms:3
- Total bathrooms:3
- Full bathrooms:2
- Half bathrooms:1
- Living area:2,252 sq. ft.
Heating and cooling
- Cooling:Central Air
- Heating:Forced Air
Structure and exterior
- Roof:Asphalt
- Year built:2021
- Building area:2,252 sq. ft.
- Lot area:0.09 Acres
Schools
- High school:Westlake
- Middle school:Lake Mountain
- Elementary school:Springside
Utilities
- Water:Culinary, Water Connected
- Sewer:Sewer Connected, Sewer: Connected
Finances and disclosures
- Price:$519,900
- Price per sq. ft.:$230.86
- Tax amount:$2,163
New listings near 106 E Polaris Dr
- New
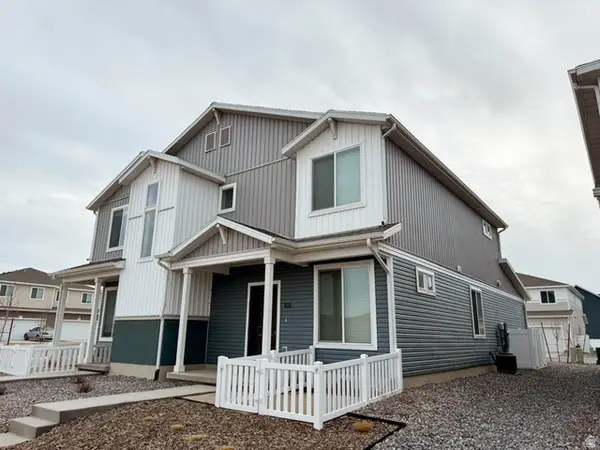 $369,990Active3 beds 3 baths1,234 sq. ft.
$369,990Active3 beds 3 baths1,234 sq. ft.38 N Riverside Dr #152, Saratoga Springs, UT 84045
MLS# 2126877Listed by: ADVANTAGE REAL ESTATE, LLC - New
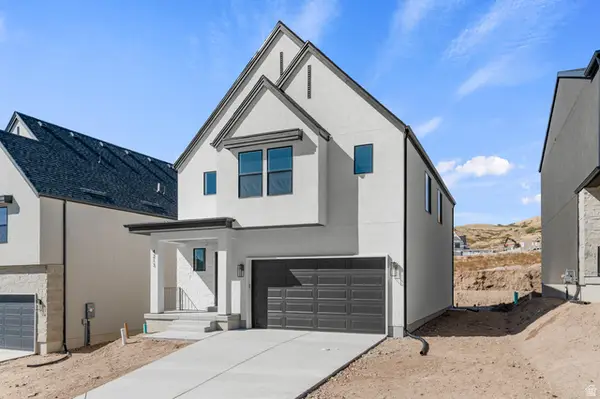 $719,990Active3 beds 3 baths3,277 sq. ft.
$719,990Active3 beds 3 baths3,277 sq. ft.281 E Levengrove Dr #183, Lehi, UT 84048
MLS# 2126826Listed by: D.R. HORTON, INC - New
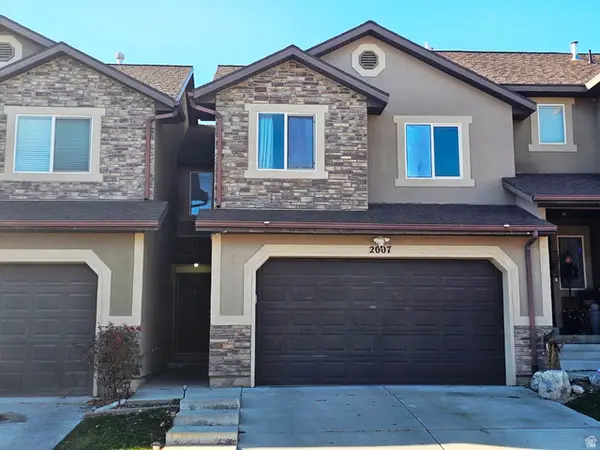 $415,000Active3 beds 3 baths2,296 sq. ft.
$415,000Active3 beds 3 baths2,296 sq. ft.2007 N Belmont Dr, Saratoga Springs, UT 84045
MLS# 2126821Listed by: PRESIDIO REAL ESTATE (RIVER HEIGHTS) - New
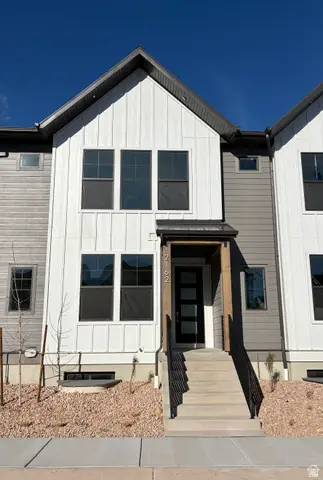 $373,616Active3 beds 3 baths2,171 sq. ft.
$373,616Active3 beds 3 baths2,171 sq. ft.2162 W Stardew St #540, Eagle Mountain, UT 84005
MLS# 2126778Listed by: GOBE, LLC - New
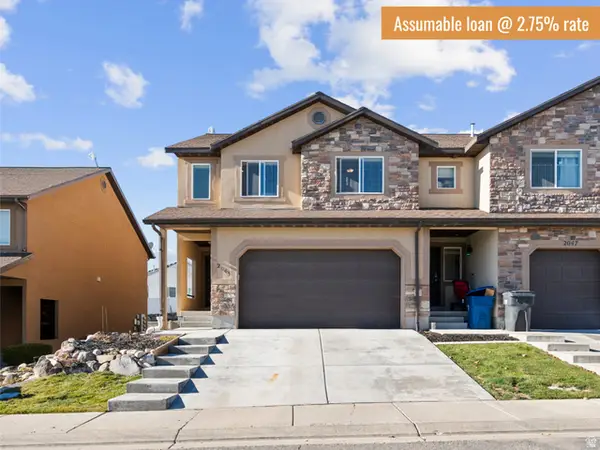 $415,001Active4 beds 4 baths2,348 sq. ft.
$415,001Active4 beds 4 baths2,348 sq. ft.2043 N Belmont Dr, Saratoga Springs, UT 84045
MLS# 2126730Listed by: ROOT QUEST REALTY LLC - New
 $373,906Active3 beds 3 baths2,235 sq. ft.
$373,906Active3 beds 3 baths2,235 sq. ft.2166 W Stardew St #541, Eagle Mountain, UT 84005
MLS# 2126744Listed by: GOBE, LLC - New
 $374,776Active3 beds 3 baths2,235 sq. ft.
$374,776Active3 beds 3 baths2,235 sq. ft.2140 W Stardew St #536, Eagle Mountain, UT 84005
MLS# 2126761Listed by: GOBE, LLC - New
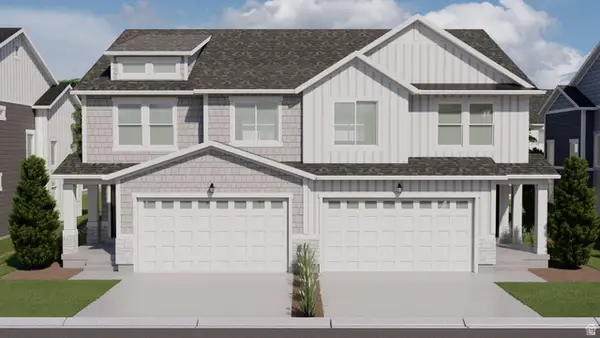 $497,900Active4 beds 3 baths2,478 sq. ft.
$497,900Active4 beds 3 baths2,478 sq. ft.1531 W Banner Dr #840, Saratoga Springs, UT 84045
MLS# 2126681Listed by: EDGE REALTY - New
 $474,900Active4 beds 3 baths2,412 sq. ft.
$474,900Active4 beds 3 baths2,412 sq. ft.1547 W Banner Dr #842, Saratoga Springs, UT 84045
MLS# 2126685Listed by: EDGE REALTY - New
 $487,900Active3 beds 3 baths2,321 sq. ft.
$487,900Active3 beds 3 baths2,321 sq. ft.1551 W Banner Dr #843, Saratoga Springs, UT 84045
MLS# 2126691Listed by: EDGE REALTY
