107 E Palmer Ln, Saratoga Springs, UT 84045
Local realty services provided by:ERA Brokers Consolidated
107 E Palmer Ln,Saratoga Springs, UT 84045
$539,900
- 4 Beds
- 4 Baths
- 2,474 sq. ft.
- Townhouse
- Active
Listed by: kenya arnett
Office: kw south valley keller williams
MLS#:2101688
Source:SL
Price summary
- Price:$539,900
- Price per sq. ft.:$218.23
- Monthly HOA dues:$250
About this home
Under Construction. Estimated completion Fall 2025. ***Rates as low as 4.375% available via preferred lender. Inquire for more info** Nestled in a prestigious resort-style community right along Talons Cove Golf Course, this stunning 3-story luxury townhome redefines elevated living. The first floor features a versatile space-perfect as an office, guest room, or flex area-along with a half bathroom. You'll find the heart of the home on the second floor; a stunning open-concept kitchen, dining, and living area with floor-to-ceiling windows at both ends that fill the space with natural light, creating an inviting atmosphere for gatherings and everyday living. The top floor is where you'll find three bedrooms, including the luxurious primary ensuite with its own private patio accessed by floor-to-ceiling glass doors, allowing you to take in awe-inspiring views of Utah Lake and Mt. Timpanogos. The HOA community offers incredible amenities including a year-round natural heated mineral pool fed by the local hot springs as well as a second outdoor swimming pool, a private boat dock and marina on Utah lake, two clubhouses with workout facilities and event space in addition to a large pavilion for hosting bigger crowds, and multiple parks and playgrounds connected by miles of walking and nature trails. With breathtaking views, premium finishes, and unparalleled amenities, this is more than just a home-it's a lifestyle. Photos provided of model home. Seller open to trade offers.
Contact an agent
Home facts
- Year built:2025
- Listing ID #:2101688
- Added:170 day(s) ago
- Updated:January 04, 2026 at 01:08 AM
Rooms and interior
- Bedrooms:4
- Total bathrooms:4
- Full bathrooms:2
- Half bathrooms:1
- Living area:2,474 sq. ft.
Heating and cooling
- Cooling:Central Air
- Heating:Forced Air, Heat Pump
Structure and exterior
- Roof:Asphalt
- Year built:2025
- Building area:2,474 sq. ft.
- Lot area:0.02 Acres
Schools
- High school:Westlake
- Middle school:Lake Mountain
- Elementary school:Springside
Utilities
- Water:Culinary, Water Connected
- Sewer:Sewer Connected, Sewer: Connected
Finances and disclosures
- Price:$539,900
- Price per sq. ft.:$218.23
- Tax amount:$2,301
New listings near 107 E Palmer Ln
- New
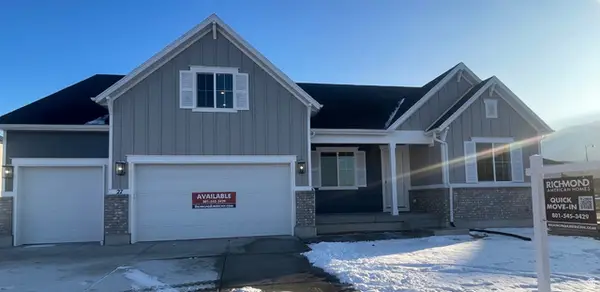 $789,990Active4 beds 4 baths4,745 sq. ft.
$789,990Active4 beds 4 baths4,745 sq. ft.27 E Night Heron Cv #615, Saratoga Springs, UT 84045
MLS# 2131130Listed by: RICHMOND AMERICAN HOMES OF UTAH, INC - New
 $817,000Active4 beds 3 baths3,884 sq. ft.
$817,000Active4 beds 3 baths3,884 sq. ft.1524 S Lukas Ln, Saratoga Springs, UT 84045
MLS# 2131144Listed by: PERRY REALTY, INC. - New
 $425,000Active3 beds 3 baths2,200 sq. ft.
$425,000Active3 beds 3 baths2,200 sq. ft.623 N Scuttlebutt Ln #2047, Saratoga Springs, UT 84043
MLS# 2131029Listed by: EQUITY REAL ESTATE (SOLID) - New
 $495,900Active3 beds 3 baths2,381 sq. ft.
$495,900Active3 beds 3 baths2,381 sq. ft.820 N Danvers Dr #669, Saratoga Springs, UT 84045
MLS# 2131052Listed by: EDGE REALTY - New
 $489,900Active3 beds 3 baths2,381 sq. ft.
$489,900Active3 beds 3 baths2,381 sq. ft.818 N Danvers Dr #670, Saratoga Springs, UT 84045
MLS# 2131060Listed by: EDGE REALTY - Open Sat, 12:30 to 2:30pmNew
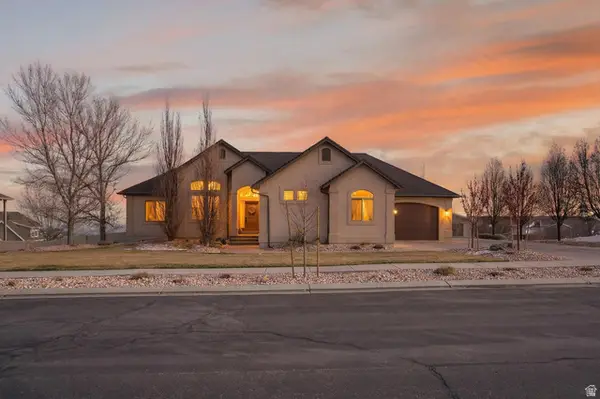 $1,149,000Active5 beds 3 baths3,740 sq. ft.
$1,149,000Active5 beds 3 baths3,740 sq. ft.3926 S Panorama Dr, Saratoga Springs, UT 84045
MLS# 2131064Listed by: EQUITY SUMMIT GROUP PC - Open Sat, 2:30 to 5pmNew
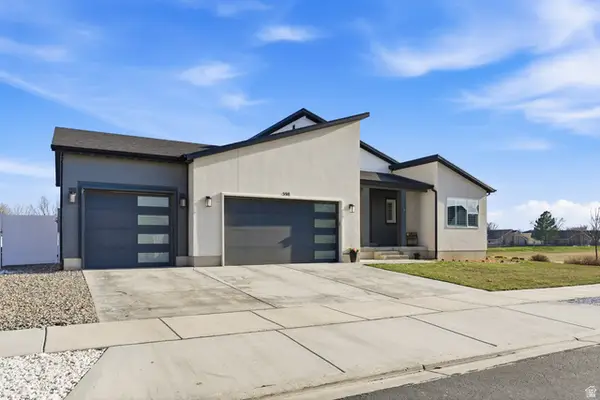 $825,000Active5 beds 4 baths4,208 sq. ft.
$825,000Active5 beds 4 baths4,208 sq. ft.598 S Crooked Post Way, Saratoga Springs, UT 84045
MLS# 2131066Listed by: BERKSHIRE HATHAWAY HOMESERVICES UTAH PROPERTIES (SALT LAKE) - New
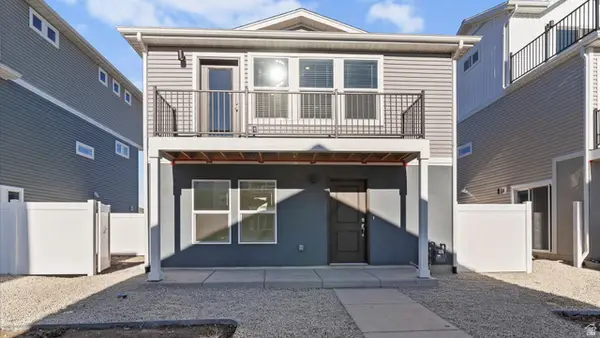 $369,990Active2 beds 3 baths1,031 sq. ft.
$369,990Active2 beds 3 baths1,031 sq. ft.45 N Provo River Rd #264, Saratoga Springs, UT 84045
MLS# 2131121Listed by: ADVANTAGE REAL ESTATE, LLC - Open Sat, 10am to 12pmNew
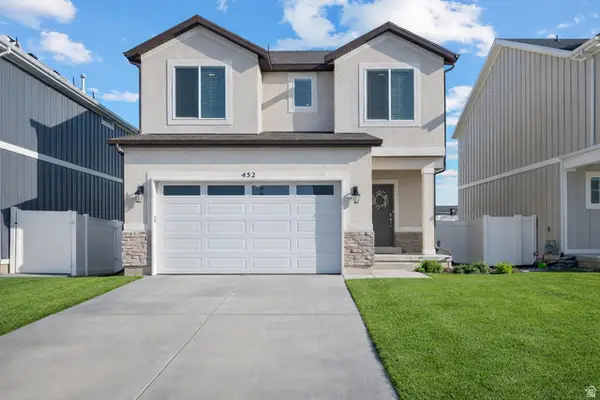 $540,000Active3 beds 3 baths2,674 sq. ft.
$540,000Active3 beds 3 baths2,674 sq. ft.452 N Commodore Ln, Saratoga Springs, UT 84045
MLS# 2130967Listed by: KW SOUTH VALLEY KELLER WILLIAMS - New
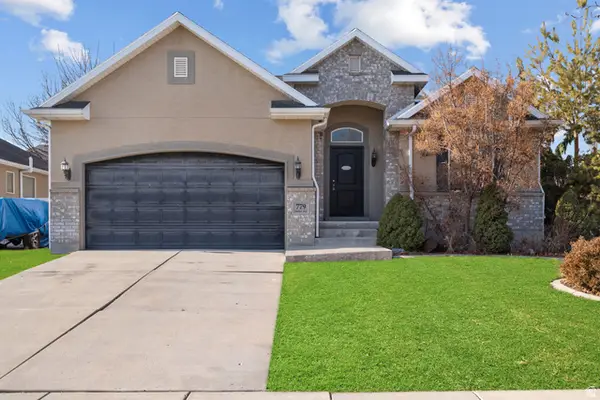 $535,000Active4 beds 3 baths2,738 sq. ft.
$535,000Active4 beds 3 baths2,738 sq. ft.779 N Braemar Way E, Saratoga Springs, UT 84045
MLS# 2130898Listed by: WHITMAN BURNS REALTY
