1102 W Meridian Dr, Saratoga Springs, UT 84045
Local realty services provided by:ERA Brokers Consolidated
1102 W Meridian Dr,Saratoga Springs, UT 84045
$725,000
- 5 Beds
- 4 Baths
- 3,808 sq. ft.
- Single family
- Pending
Listed by: cynthia yeates
Office: fathom realty (orem)
MLS#:2104972
Source:SL
Price summary
- Price:$725,000
- Price per sq. ft.:$190.39
About this home
**Make sure to check out the features & upgrades sheet in the document section. Immaculate 5-Bedroom Home in Coveted Saratoga Springs Neighborhood Welcome to 1102 W Meridian Dr., where comfort, style, and efficiency converge in one of Saratoga Springs' most desirable communities. This spacious 3,808 sq ft residence offers 5 bedrooms, 3.5 baths, and a thoughtful layout designed for both everyday living and entertaining. Step inside to fresh new carpet and paint throughout, creating a crisp, move-in-ready ambiance. The heart of the home features a custom kitchen backsplash that adds a touch of elegance, while the brand-new walk-in shower in the primary suite elevates your daily routine. A versatile office/flex room provides space for remote work, hobbies, or guest accommodations. Enjoy outdoor living under the covered pergola-perfect for relaxing evenings or weekend gatherings. The three-car garage, large RV parking pad, water softener system, and fully paid-for solar panels offer convenience and long-term savings. Don't miss your chance to own this beautifully updated home in a prime location. Schedule your private tour today! **Make sure to check out the features & upgrades shhet in the document section. Over $90k in upgrades. All information, figures, and documentation provided as a courtesy, buyer to verify all information.
Contact an agent
Home facts
- Year built:2016
- Listing ID #:2104972
- Added:129 day(s) ago
- Updated:October 31, 2025 at 08:03 AM
Rooms and interior
- Bedrooms:5
- Total bathrooms:4
- Full bathrooms:1
- Half bathrooms:1
- Living area:3,808 sq. ft.
Heating and cooling
- Cooling:Active Solar, Central Air
- Heating:Active Solar, Gas: Central, Gas: Stove
Structure and exterior
- Roof:Asphalt
- Year built:2016
- Building area:3,808 sq. ft.
- Lot area:0.22 Acres
Schools
- High school:Westlake
- Middle school:Vista Heights Middle School
- Elementary school:Thunder Ridge
Utilities
- Water:Culinary, Secondary, Water Connected
- Sewer:Sewer Connected, Sewer: Connected, Sewer: Public
Finances and disclosures
- Price:$725,000
- Price per sq. ft.:$190.39
- Tax amount:$2,903
New listings near 1102 W Meridian Dr
- New
 $404,990Active4 beds 3 baths1,587 sq. ft.
$404,990Active4 beds 3 baths1,587 sq. ft.41 N Bear River Rd #166, Saratoga Springs, UT 84045
MLS# 2127725Listed by: ADVANTAGE REAL ESTATE, LLC - New
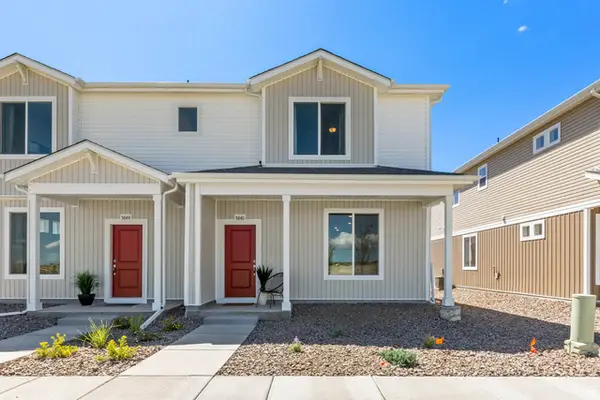 $379,990Active3 beds 3 baths1,453 sq. ft.
$379,990Active3 beds 3 baths1,453 sq. ft.34 N Riverside Dr #153, Saratoga Springs, UT 84045
MLS# 2127727Listed by: ADVANTAGE REAL ESTATE, LLC - New
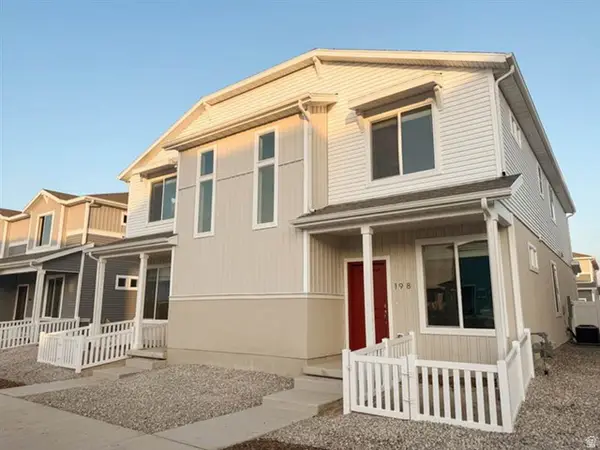 $409,990Active4 beds 3 baths1,587 sq. ft.
$409,990Active4 beds 3 baths1,587 sq. ft.45 N Bear River Rd #167, Saratoga Springs, UT 84045
MLS# 2127671Listed by: ADVANTAGE REAL ESTATE, LLC - New
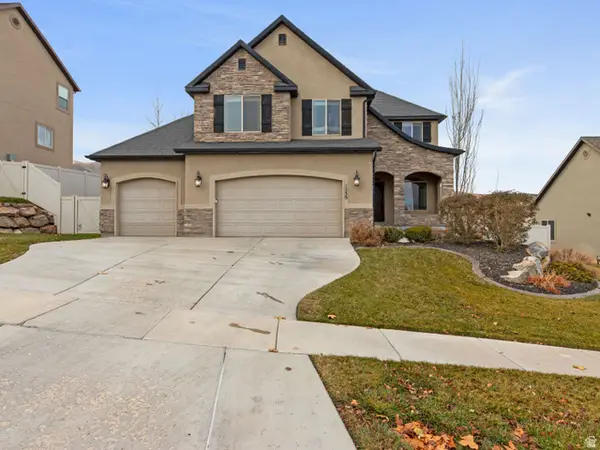 $725,000Active7 beds 5 baths3,051 sq. ft.
$725,000Active7 beds 5 baths3,051 sq. ft.1539 S Rocky Ridge Ct W, Saratoga Springs, UT 84045
MLS# 2127610Listed by: HOMIE - New
 $624,990Active4 beds 3 baths4,001 sq. ft.
$624,990Active4 beds 3 baths4,001 sq. ft.5166 N Orange Stone Rd #172, Eagle Mountain, UT 84045
MLS# 2127316Listed by: CENTURY COMMUNITIES REALTY OF UTAH, LLC - New
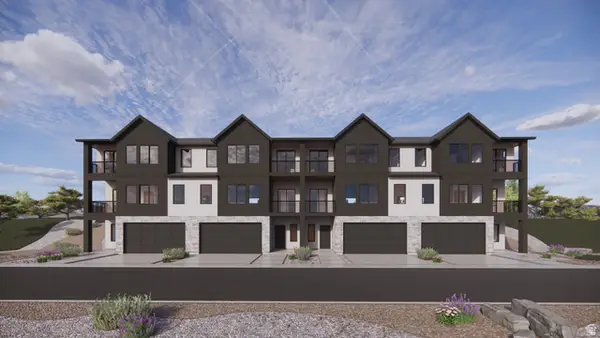 $509,990Active3 beds 2 baths2,405 sq. ft.
$509,990Active3 beds 2 baths2,405 sq. ft.359 E Levengrove Dr #1136, Lehi, UT 84043
MLS# 2127308Listed by: D.R. HORTON, INC - New
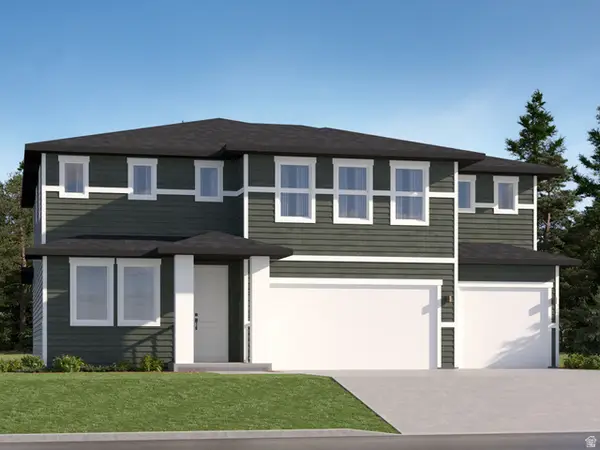 $739,900Active5 beds 3 baths4,444 sq. ft.
$739,900Active5 beds 3 baths4,444 sq. ft.1368 S Glambert Ln #223, Saratoga Springs, UT 84045
MLS# 2127262Listed by: LENNAR HOMES OF UTAH, LLC - New
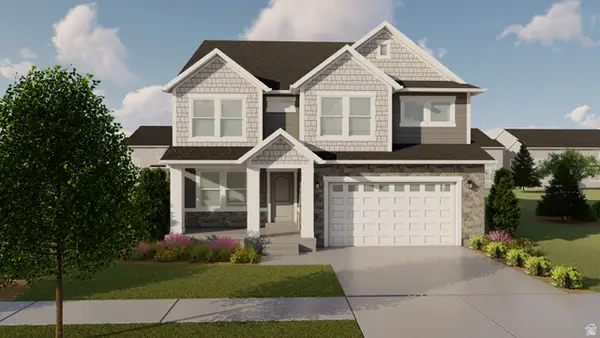 $706,900Active3 beds 3 baths3,810 sq. ft.
$706,900Active3 beds 3 baths3,810 sq. ft.907 N Banner Dr #611, Saratoga Springs, UT 84045
MLS# 2127235Listed by: EDGE REALTY - New
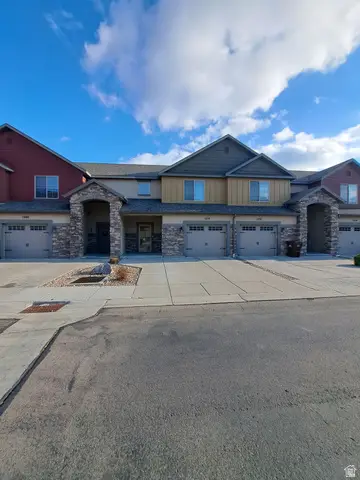 $389,000Active3 beds 3 baths1,722 sq. ft.
$389,000Active3 beds 3 baths1,722 sq. ft.1238 N Baycrest Dr E, Saratoga Springs, UT 84045
MLS# 2127123Listed by: EQUITY REAL ESTATE (RESULTS) - New
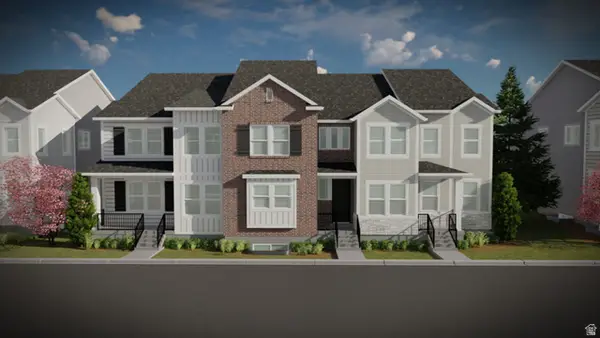 $500,900Active4 beds 3 baths2,592 sq. ft.
$500,900Active4 beds 3 baths2,592 sq. ft.806 N Danvers Dr #671, Saratoga Springs, UT 84045
MLS# 2127088Listed by: EDGE REALTY
