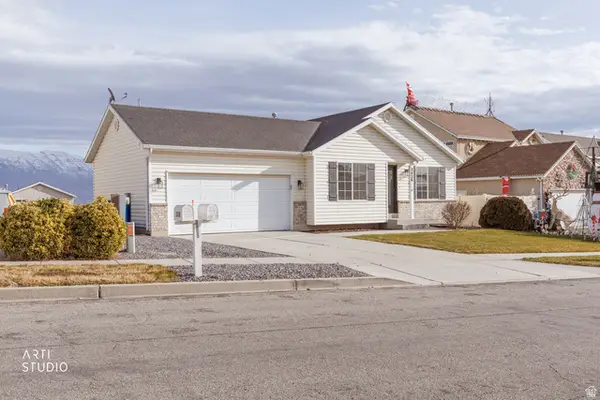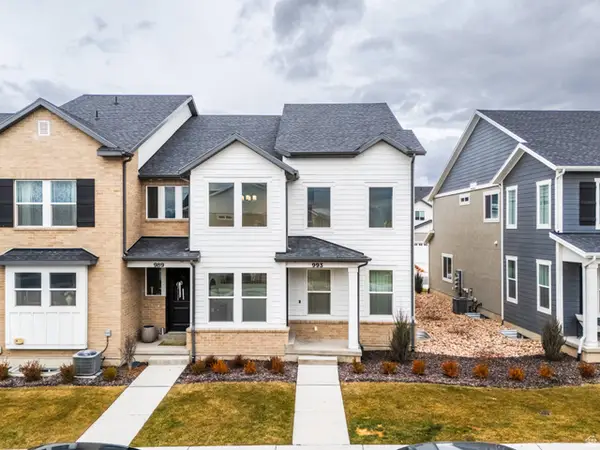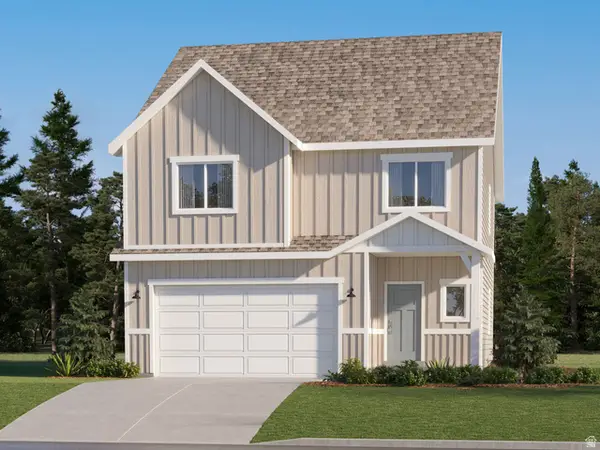1118 N Freeman Dr, Saratoga Springs, UT 84045
Local realty services provided by:ERA Realty Center
1118 N Freeman Dr,Saratoga Springs, UT 84045
$490,000
- 3 Beds
- 3 Baths
- 2,321 sq. ft.
- Townhouse
- Active
Listed by: adria contreras
Office: utah select realty pc
MLS#:2113901
Source:SL
Price summary
- Price:$490,000
- Price per sq. ft.:$211.12
- Monthly HOA dues:$150
About this home
Welcome to your dream townhome in the highly sought-after Saratoga master-planned community! This stunning newer-build offers the perfect combination of modern style, functionality, and inviting outdoor living. Step inside to soaring vaulted ceilings, an abundance of natural light, and a cozy fireplace with a built-in theater surround system. Elegant gold finishes and thoughtful upgrades elevate the entire main floor. The spacious kitchen is a chef's delight, featuring sleek quartz countertops and plenty of workspace for cooking and entertaining. Enjoy the convenience of a completed neighborhood with easy access to nearby amenities. Outside, you'll love a small patio, exterior built-in lighting, and a basement already framed with electrical wiring installed-ready for your finishing touches. Don't miss this opportunity to own an exceptional property in one of the area's premier communities. Schedule your private showing today!
Contact an agent
Home facts
- Year built:2024
- Listing ID #:2113901
- Added:108 day(s) ago
- Updated:January 12, 2026 at 12:13 PM
Rooms and interior
- Bedrooms:3
- Total bathrooms:3
- Full bathrooms:2
- Half bathrooms:1
- Living area:2,321 sq. ft.
Heating and cooling
- Cooling:Central Air
- Heating:Gas: Central
Structure and exterior
- Roof:Asphalt
- Year built:2024
- Building area:2,321 sq. ft.
- Lot area:0.03 Acres
Schools
- High school:Westlake
- Middle school:Vista Heights Middle School
- Elementary school:Thunder Ridge
Utilities
- Water:Culinary, Water Connected
- Sewer:Sewer Connected, Sewer: Connected
Finances and disclosures
- Price:$490,000
- Price per sq. ft.:$211.12
- Tax amount:$1,900
New listings near 1118 N Freeman Dr
- New
 Listed by ERA$585,000Active6 beds 3 baths2,520 sq. ft.
Listed by ERA$585,000Active6 beds 3 baths2,520 sq. ft.2426 N Nectar Way, Saratoga Springs, UT 84045
MLS# 2130164Listed by: ERA BROKERS CONSOLIDATED (UTAH COUNTY) - Open Sat, 11am to 1pmNew
 $475,000Active3 beds 3 baths2,357 sq. ft.
$475,000Active3 beds 3 baths2,357 sq. ft.993 N Wayne Dr #262, Saratoga Springs, UT 84045
MLS# 2128953Listed by: EXP REALTY, LLC - New
 $485,000Active4 beds 4 baths2,504 sq. ft.
$485,000Active4 beds 4 baths2,504 sq. ft.111 W Harves Vlg N, Saratoga Springs, UT 84045
MLS# 2130094Listed by: KW SOUTH VALLEY KELLER WILLIAMS - New
 $319,000Active3 beds 2 baths1,233 sq. ft.
$319,000Active3 beds 2 baths1,233 sq. ft.1838 W Eaglewood Dr #R101, Saratoga Springs, UT 84045
MLS# 2130053Listed by: EQUITY REAL ESTATE (RESULTS) - New
 $839,918Active4 beds 3 baths4,002 sq. ft.
$839,918Active4 beds 3 baths4,002 sq. ft.1596 E Livi Ln W #4, Saratoga Springs, UT 84043
MLS# 2130058Listed by: MASTERS UTAH REAL ESTATE - New
 $494,900Active4 beds 3 baths2,416 sq. ft.
$494,900Active4 beds 3 baths2,416 sq. ft.1688 W Blue Flax Dr #3127, Saratoga Springs, UT 84045
MLS# 2130006Listed by: LENNAR HOMES OF UTAH, LLC - New
 $826,812Active4 beds 3 baths3,868 sq. ft.
$826,812Active4 beds 3 baths3,868 sq. ft.3317 S Zigzag Heron Dr #801, Saratoga Springs, UT 84045
MLS# 2130018Listed by: RICHMOND AMERICAN HOMES OF UTAH, INC - New
 $489,900Active4 beds 4 baths2,727 sq. ft.
$489,900Active4 beds 4 baths2,727 sq. ft.2014 N Chianti St, Saratoga Springs, UT 84045
MLS# 2129936Listed by: PRESIDIO REAL ESTATE - New
 $365,000Active2 beds 3 baths1,318 sq. ft.
$365,000Active2 beds 3 baths1,318 sq. ft.84 E Fairmont Pl, Saratoga Springs, UT 84045
MLS# 2129733Listed by: RE/MAX ASSOCIATES - New
 $740,000Active5 beds 4 baths4,112 sq. ft.
$740,000Active5 beds 4 baths4,112 sq. ft.2991 S Lori Ln, Saratoga Springs, UT 84045
MLS# 2129734Listed by: CENTURY 21 EVEREST
