1133 W Mahagony St S, Saratoga Springs, UT 84045
Local realty services provided by:ERA Brokers Consolidated
1133 W Mahagony St S,Saratoga Springs, UT 84045
$834,990
- 5 Beds
- 5 Baths
- 4,352 sq. ft.
- Single family
- Pending
Listed by: tracy jensen, yolanda c morris
Office: weekley homes, llc.
MLS#:2099721
Source:SL
Price summary
- Price:$834,990
- Price per sq. ft.:$191.86
- Monthly HOA dues:$29
About this home
*Preferred lender incentive of $25,000 + 1% of loan amount toward closing costs/rate buy-down. Home ready Oct/Nov. You are going to fall in love with this floorplan - The Hawthorne at Brixton Park! The Hawthorne features a 5 car garage!! Plenty of space for your vehicles, toys, storage, or a golf simulator! The living space is giant and has enough room for all of your family members as well as any visitors. Enjoy expansive windows for an abundance of Natural light. A study on the main floor for a music room, an office or a formal sitting room. The kitchen features an 8ft island and a cooktop with a vented outside hood.The Owner's retreat has ample space and the oversized walk-in closet Upstairs has 4 bedrooms and a loft. Make sure you ask about all the standard features that come in the home- no need to upgrade to blown-in insulation, it's included! Comfort guarantee certified heating and cooling, 9ft ceilings on every floor. Square footage figures are provided as a courtesy estimate only and were obtained fromplans. Buyer is advised to obtain an independent measurement.
Contact an agent
Home facts
- Year built:2025
- Listing ID #:2099721
- Added:182 day(s) ago
- Updated:November 07, 2025 at 11:58 PM
Rooms and interior
- Bedrooms:5
- Total bathrooms:5
- Full bathrooms:4
- Half bathrooms:1
- Living area:4,352 sq. ft.
Heating and cooling
- Cooling:Central Air
- Heating:Forced Air
Structure and exterior
- Roof:Asphalt
- Year built:2025
- Building area:4,352 sq. ft.
- Lot area:0.23 Acres
Schools
- High school:Westlake
- Middle school:Lake Mountain
- Elementary school:Saratoga Shores
Utilities
- Water:Secondary
Finances and disclosures
- Price:$834,990
- Price per sq. ft.:$191.86
New listings near 1133 W Mahagony St S
- New
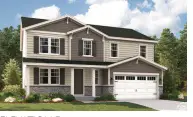 $783,626Active4 beds 3 baths3,907 sq. ft.
$783,626Active4 beds 3 baths3,907 sq. ft.3329 Zigzag Heron Dr S #802, Saratoga Springs, UT 84045
MLS# 2131412Listed by: RICHMOND AMERICAN HOMES OF UTAH, INC - New
 $434,900Active3 beds 2 baths2,224 sq. ft.
$434,900Active3 beds 2 baths2,224 sq. ft.453 S Day Dream Ln, Saratoga Springs, UT 84045
MLS# 2131297Listed by: INTERMOUNTAIN PROPERTIES - New
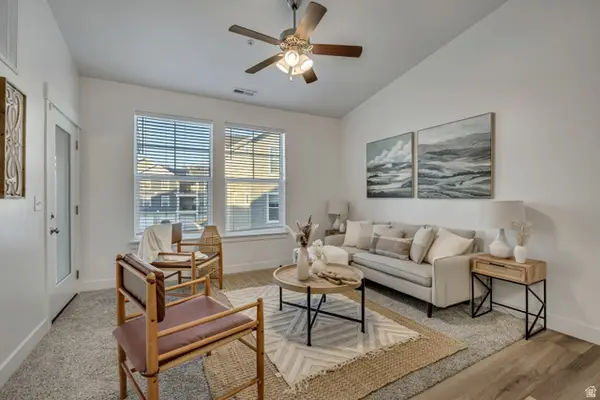 $319,900Active3 beds 2 baths1,272 sq. ft.
$319,900Active3 beds 2 baths1,272 sq. ft.1776 W Newcastle Ln N #A302, Saratoga Springs, UT 84045
MLS# 2131260Listed by: SURV REAL ESTATE INC - New
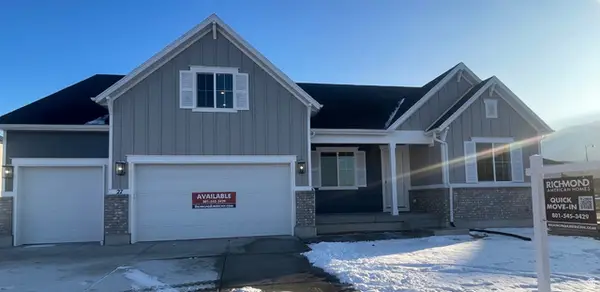 $789,990Active4 beds 4 baths4,745 sq. ft.
$789,990Active4 beds 4 baths4,745 sq. ft.27 E Night Heron Cv #615, Saratoga Springs, UT 84045
MLS# 2131130Listed by: RICHMOND AMERICAN HOMES OF UTAH, INC - New
 $817,000Active4 beds 3 baths3,884 sq. ft.
$817,000Active4 beds 3 baths3,884 sq. ft.1524 S Lukas Ln, Saratoga Springs, UT 84045
MLS# 2131144Listed by: PERRY REALTY, INC. - New
 $425,000Active3 beds 3 baths2,200 sq. ft.
$425,000Active3 beds 3 baths2,200 sq. ft.623 N Scuttlebutt Ln #2047, Saratoga Springs, UT 84043
MLS# 2131029Listed by: EQUITY REAL ESTATE (SOLID) - New
 $495,900Active3 beds 3 baths2,381 sq. ft.
$495,900Active3 beds 3 baths2,381 sq. ft.820 N Danvers Dr #669, Saratoga Springs, UT 84045
MLS# 2131052Listed by: EDGE REALTY - New
 $489,900Active3 beds 3 baths2,381 sq. ft.
$489,900Active3 beds 3 baths2,381 sq. ft.818 N Danvers Dr #670, Saratoga Springs, UT 84045
MLS# 2131060Listed by: EDGE REALTY - Open Sat, 12:30 to 2:30pmNew
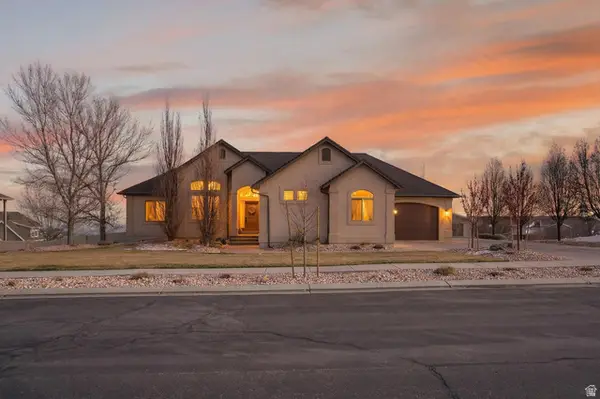 $1,149,000Active5 beds 3 baths3,740 sq. ft.
$1,149,000Active5 beds 3 baths3,740 sq. ft.3926 S Panorama Dr, Saratoga Springs, UT 84045
MLS# 2131064Listed by: EQUITY SUMMIT GROUP PC - Open Sat, 2:30 to 5pmNew
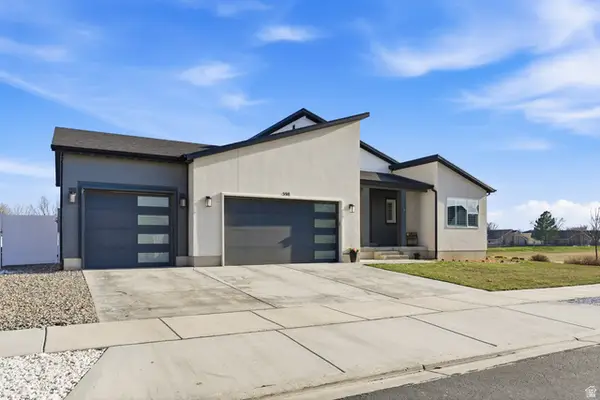 $825,000Active5 beds 4 baths4,208 sq. ft.
$825,000Active5 beds 4 baths4,208 sq. ft.598 S Crooked Post Way, Saratoga Springs, UT 84045
MLS# 2131066Listed by: BERKSHIRE HATHAWAY HOMESERVICES UTAH PROPERTIES (SALT LAKE)
