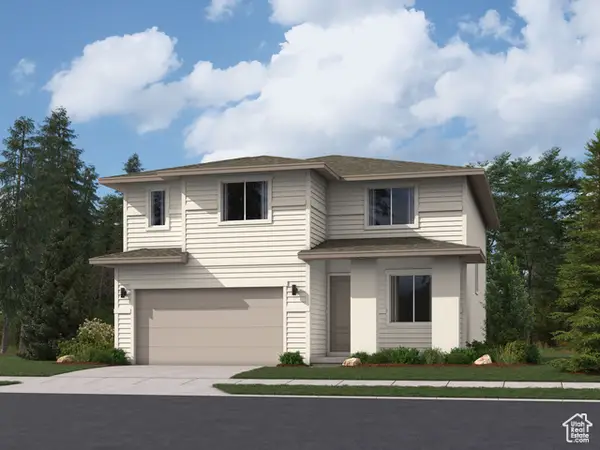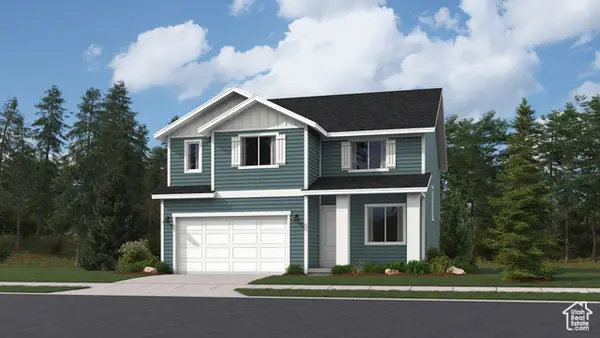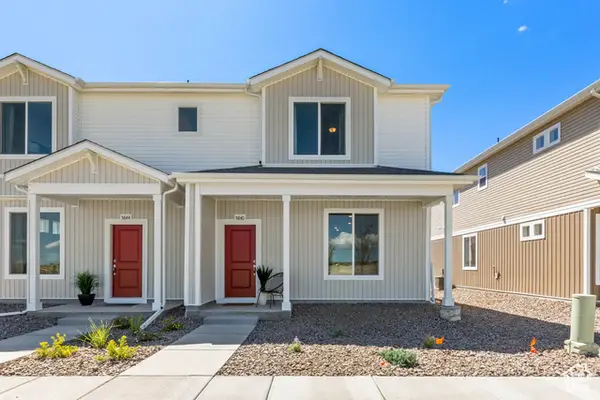1144 E Trident Dr S, Saratoga Springs, UT 84045
Local realty services provided by:ERA Brokers Consolidated
1144 E Trident Dr S,Saratoga Springs, UT 84045
$394,900
- 3 Beds
- 3 Baths
- 1,337 sq. ft.
- Townhouse
- Active
Listed by:jose montenegro socorro
Office:tmg realty
MLS#:2096337
Source:SL
Price summary
- Price:$394,900
- Price per sq. ft.:$295.36
- Monthly HOA dues:$123
About this home
SELLER MOTIVATED, APPLIANCES AND SOME FURNITURES AND TV INCLUDED. Seller offering $4,000 CREDIT toward buyer closing costs - Modern townhome living in the heart of Saratoga Springs! This beautifully maintained 3-bedroom, 2.5 bath ((BEAUTIFUL AND CONVENIENT HALF BATH WAS BUILT) END-UNIT townhome features 1,337 sq ft of bright, open living space. Built in 2022 it boasts a stylish kitchen with gas oven, quartz countertops, built-in dishwasher, and microwave-REFRIGERATOR all included. Upstairs, the spacious primary suite includes an en-suite bath, while two additional bedrooms and a full bath. Seller has had stairs professionally added to the oversized, 8 foot tall crawl space to make it easily accessible for storage, overflow space, etc. Additional perks include central air, gas heating. 2-car spaces offers secure parking and extra storage. Located in the desirable Northshore community, enjoy incredible HOA amenities and vibrant community: pool, clubhouse, playgrounds, pickleball court, BBQ areas, and biking trails. Zoned for top-rated Alpine School District and close to shopping, trails, and Utah Lake.
Contact an agent
Home facts
- Year built:2022
- Listing ID #:2096337
- Added:93 day(s) ago
- Updated:October 05, 2025 at 11:00 AM
Rooms and interior
- Bedrooms:3
- Total bathrooms:3
- Full bathrooms:2
- Living area:1,337 sq. ft.
Heating and cooling
- Cooling:Central Air
- Heating:Forced Air, Gas: Central, Gas: Stove
Structure and exterior
- Roof:Asphalt
- Year built:2022
- Building area:1,337 sq. ft.
- Lot area:0.02 Acres
Schools
- High school:Lehi
- Middle school:Willowcreek
- Elementary school:Dry Creek
Utilities
- Water:Culinary, Water Connected
- Sewer:Sewer Connected, Sewer: Connected
Finances and disclosures
- Price:$394,900
- Price per sq. ft.:$295.36
- Tax amount:$1,542
New listings near 1144 E Trident Dr S
- New
 $638,900Active4 beds 3 baths3,478 sq. ft.
$638,900Active4 beds 3 baths3,478 sq. ft.1339 S Chokecherry St #229, Saratoga Springs, UT 84045
MLS# 2115700Listed by: LENNAR HOMES OF UTAH, LLC - New
 $549,900Active4 beds 3 baths3,479 sq. ft.
$549,900Active4 beds 3 baths3,479 sq. ft.1679 W Blue Flax Dr #1537, Saratoga Springs, UT 84045
MLS# 2115693Listed by: LENNAR HOMES OF UTAH, LLC - New
 $384,990Active3 beds 3 baths1,453 sq. ft.
$384,990Active3 beds 3 baths1,453 sq. ft.99 N Bear River Rd #121, Saratoga Springs, UT 84045
MLS# 2115663Listed by: ADVANTAGE REAL ESTATE, LLC - New
 $579,990Active5 beds 4 baths3,274 sq. ft.
$579,990Active5 beds 4 baths3,274 sq. ft.57 E Broadway Dr #1036, Saratoga Springs, UT 84045
MLS# 2115658Listed by: ADVANTAGE REAL ESTATE, LLC - New
 $645,000Active3 beds 3 baths3,030 sq. ft.
$645,000Active3 beds 3 baths3,030 sq. ft.2237 S Maverick Rd, Saratoga Springs, UT 84045
MLS# 2115637Listed by: CHAMBERLAIN & COMPANY REALTY - New
 $775,000Active0.32 Acres
$775,000Active0.32 Acres2156 S Centennial Blvd #1351, Saratoga Springs, UT 84045
MLS# 2115589Listed by: MOUNTAIN VIEW UTAH REAL ESTATE PLLC - New
 $910,000Active4 beds 3 baths3,887 sq. ft.
$910,000Active4 beds 3 baths3,887 sq. ft.1474 N Starry Way #205, Saratoga Springs, UT 84045
MLS# 2115525Listed by: PRESIDIO REAL ESTATE - New
 $840,000Active5 beds 3 baths4,103 sq. ft.
$840,000Active5 beds 3 baths4,103 sq. ft.2162 S Ruger Dr, Saratoga Springs, UT 84045
MLS# 2115441Listed by: SUMMIT SOTHEBY'S INTERNATIONAL REALTY - New
 $470,000Active3 beds 3 baths2,416 sq. ft.
$470,000Active3 beds 3 baths2,416 sq. ft.855 N Hilltop Dr, Lehi, UT 84048
MLS# 2115435Listed by: BYBEE & CO REALTY, LLC - New
 $591,900Active4 beds 3 baths2,863 sq. ft.
$591,900Active4 beds 3 baths2,863 sq. ft.957 N Banner Dr #604, Saratoga Springs, UT 84045
MLS# 2115411Listed by: EDGE REALTY
