1167 W Gossamer Ln #19, Saratoga Springs, UT 84045
Local realty services provided by:ERA Realty Center
1167 W Gossamer Ln #19,Saratoga Springs, UT 84045
$970,000
- 4 Beds
- 5 Baths
- 4,939 sq. ft.
- Single family
- Pending
Listed by: melissa leonardson, allison timothy
Office: toll brothers real estate, inc.
MLS#:2069009
Source:SL
Price summary
- Price:$970,000
- Price per sq. ft.:$196.4
About this home
Perched atop the community, this stunning Tuscarora Mountain Modern home combines chic design with breathtaking views. Take in spectacular mountain and lake vistas from your covered backyard deck. Inside, a dramatic two-story great room showcases soaring 20-foot ceilings and a sleek modern linear fireplace. The kitchen impresses with 10-foot ceilings, abundant cabinetry, a waterfall island, gold accents and a gas cooktop. Thoughtful design continues throughout, featuring 8-foot doors, a spacious second-floor loft, and en-suite bathrooms in three of the four bedrooms. A three-car garage and an unfinished basement-pre-plumbed for a future kitchen-offer endless possibilities.
Contact an agent
Home facts
- Year built:2025
- Listing ID #:2069009
- Added:287 day(s) ago
- Updated:December 20, 2025 at 08:53 AM
Rooms and interior
- Bedrooms:4
- Total bathrooms:5
- Full bathrooms:3
- Half bathrooms:1
- Living area:4,939 sq. ft.
Heating and cooling
- Cooling:Central Air
- Heating:Forced Air, Gas: Central
Structure and exterior
- Roof:Asphalt
- Year built:2025
- Building area:4,939 sq. ft.
- Lot area:0.25 Acres
Schools
- High school:Westlake
- Middle school:Vista Heights Middle School
- Elementary school:Thunder Ridge
Utilities
- Water:Culinary, Secondary, Water Connected
- Sewer:Sewer Connected, Sewer: Connected, Sewer: Public
Finances and disclosures
- Price:$970,000
- Price per sq. ft.:$196.4
- Tax amount:$1
New listings near 1167 W Gossamer Ln #19
- New
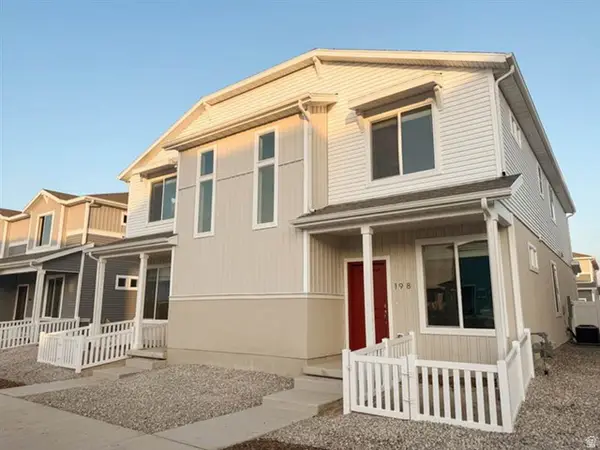 $409,990Active4 beds 3 baths1,587 sq. ft.
$409,990Active4 beds 3 baths1,587 sq. ft.45 N Bear River Rd #167, Saratoga Springs, UT 84045
MLS# 2127671Listed by: ADVANTAGE REAL ESTATE, LLC - New
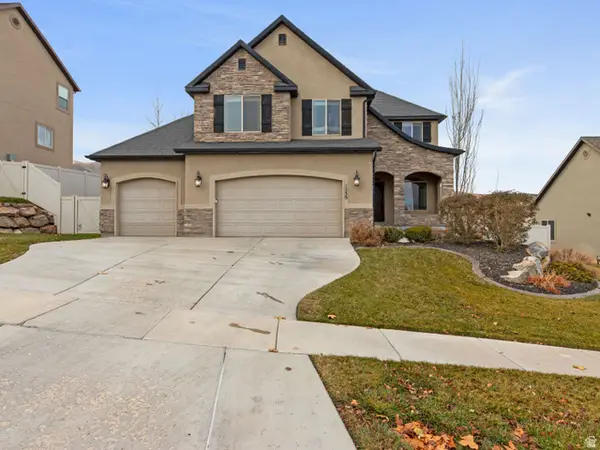 $725,000Active7 beds 5 baths3,051 sq. ft.
$725,000Active7 beds 5 baths3,051 sq. ft.1539 S Rocky Ridge Ct W, Saratoga Springs, UT 84045
MLS# 2127610Listed by: HOMIE - Open Sat, 10:30am to 3:30pmNew
 $624,990Active4 beds 3 baths4,001 sq. ft.
$624,990Active4 beds 3 baths4,001 sq. ft.5166 N Orange Stone Rd #172, Eagle Mountain, UT 84045
MLS# 2127316Listed by: CENTURY COMMUNITIES REALTY OF UTAH, LLC - New
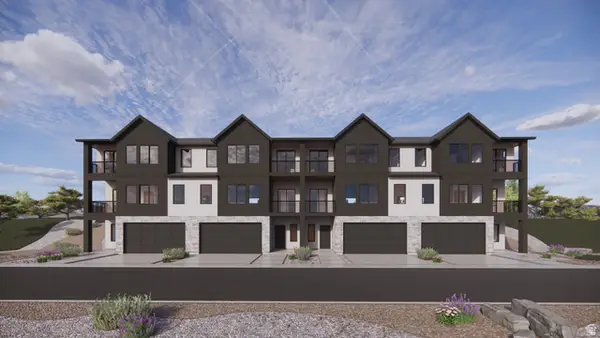 $509,990Active3 beds 2 baths2,405 sq. ft.
$509,990Active3 beds 2 baths2,405 sq. ft.359 E Levengrove Dr #1136, Lehi, UT 84043
MLS# 2127308Listed by: D.R. HORTON, INC - New
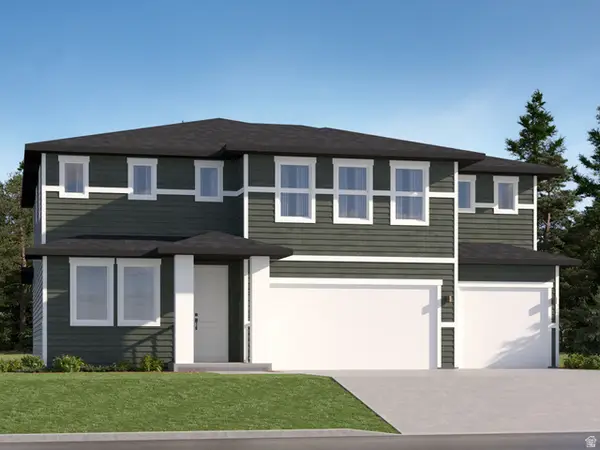 $739,900Active5 beds 3 baths4,444 sq. ft.
$739,900Active5 beds 3 baths4,444 sq. ft.1368 S Glambert Ln #223, Saratoga Springs, UT 84045
MLS# 2127262Listed by: LENNAR HOMES OF UTAH, LLC - New
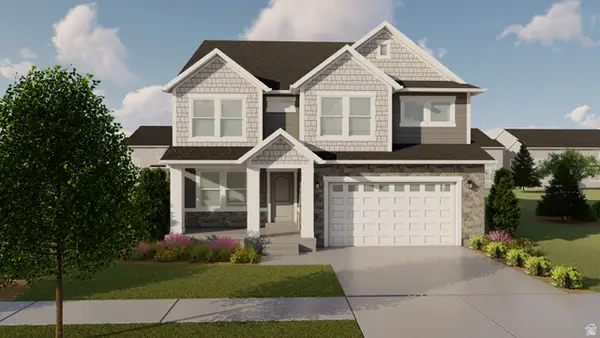 $706,900Active3 beds 3 baths3,810 sq. ft.
$706,900Active3 beds 3 baths3,810 sq. ft.907 N Banner Dr #611, Saratoga Springs, UT 84045
MLS# 2127235Listed by: EDGE REALTY - New
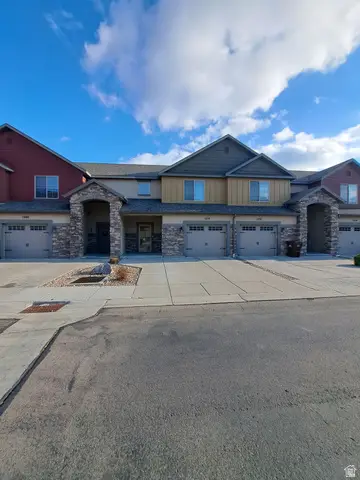 $389,000Active3 beds 3 baths1,722 sq. ft.
$389,000Active3 beds 3 baths1,722 sq. ft.1238 N Baycrest Dr E, Saratoga Springs, UT 84045
MLS# 2127123Listed by: EQUITY REAL ESTATE (RESULTS) - New
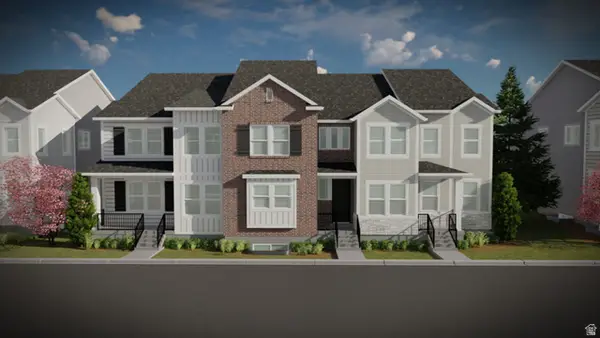 $500,900Active4 beds 3 baths2,592 sq. ft.
$500,900Active4 beds 3 baths2,592 sq. ft.806 N Danvers Dr #671, Saratoga Springs, UT 84045
MLS# 2127088Listed by: EDGE REALTY - New
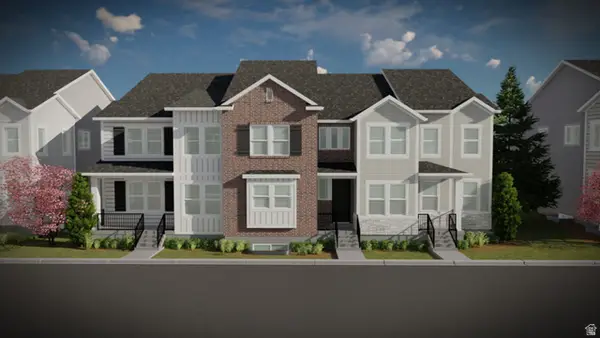 $487,900Active3 beds 3 baths2,381 sq. ft.
$487,900Active3 beds 3 baths2,381 sq. ft.800 N Danvers Dr #673, Saratoga Springs, UT 84045
MLS# 2127091Listed by: EDGE REALTY - New
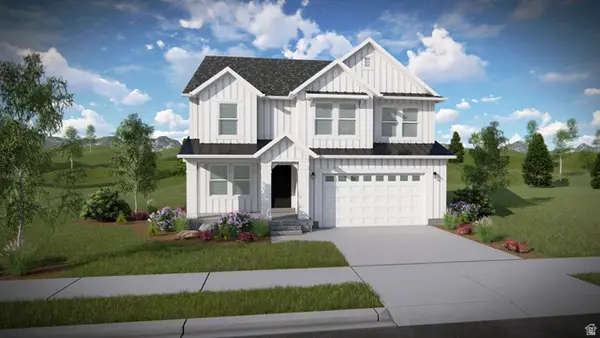 $692,900Active3 beds 3 baths3,434 sq. ft.
$692,900Active3 beds 3 baths3,434 sq. ft.2876 N Purpletop Ln #2205, Saratoga Springs, UT 84045
MLS# 2127048Listed by: EDGE REALTY
