1209 W Mahogany St, Saratoga Springs, UT 84045
Local realty services provided by:ERA Brokers Consolidated
1209 W Mahogany St,Saratoga Springs, UT 84045
$859,000
- 4 Beds
- 4 Baths
- 4,622 sq. ft.
- Single family
- Pending
Listed by: kari selin
Office: weekley homes, llc.
MLS#:2105100
Source:SL
Price summary
- Price:$859,000
- Price per sq. ft.:$185.85
- Monthly HOA dues:$29
About this home
Price reduction! Approx completion Nov/Dec. 25k rate buy down with preferred lender plus 1% of loan amount for Closing costs. The kitchen boasts exquisite quartz countertops, & it's gourmet chef's dream, & spacious island. The open concept design invites you into a world of luxury living, where the living areas flow seamlessly, creating a space perfect for family gatherings & entertaining. The abundant natural light & the view of the serene neighborhood make this home feel even more inviting. The Owner's retreat is a sanctuary of comfort and style. The Super shower & the spacious Owner's closet ensures that your wardrobe is well-organized & easily accessible. In addition to these amenities, the home boasts 9 to12 foot ceilings, and 9 ft basement wall is a feature that is both practical and adds an extra layer of sophistication to the living space. The exterior benefits also bring a relaxation component to the large front porch. Square footage figures are provided as a courtesy estimate only and were obtained from Builder plans. Buyer is advised to obtain an independent measurement
Contact an agent
Home facts
- Year built:2025
- Listing ID #:2105100
- Added:127 day(s) ago
- Updated:December 20, 2025 at 08:53 AM
Rooms and interior
- Bedrooms:4
- Total bathrooms:4
- Full bathrooms:3
- Half bathrooms:1
- Living area:4,622 sq. ft.
Heating and cooling
- Cooling:Central Air
Structure and exterior
- Roof:Asphalt
- Year built:2025
- Building area:4,622 sq. ft.
- Lot area:0.25 Acres
Schools
- High school:Westlake
- Middle school:Lake Mountain
- Elementary school:Saratoga Shores
Utilities
- Water:Culinary, Secondary
Finances and disclosures
- Price:$859,000
- Price per sq. ft.:$185.85
New listings near 1209 W Mahogany St
- New
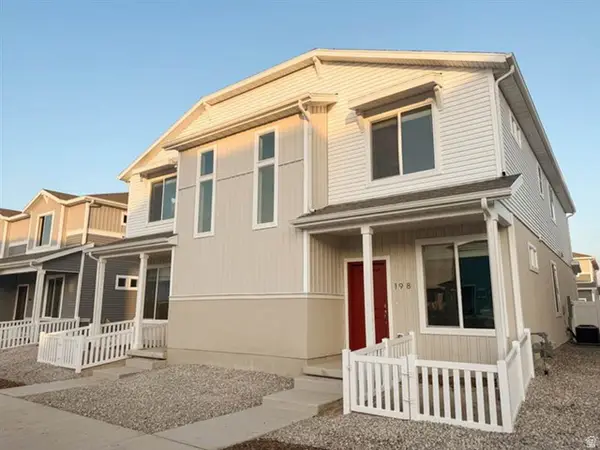 $409,990Active4 beds 3 baths1,587 sq. ft.
$409,990Active4 beds 3 baths1,587 sq. ft.45 N Bear River Rd #167, Saratoga Springs, UT 84045
MLS# 2127671Listed by: ADVANTAGE REAL ESTATE, LLC - New
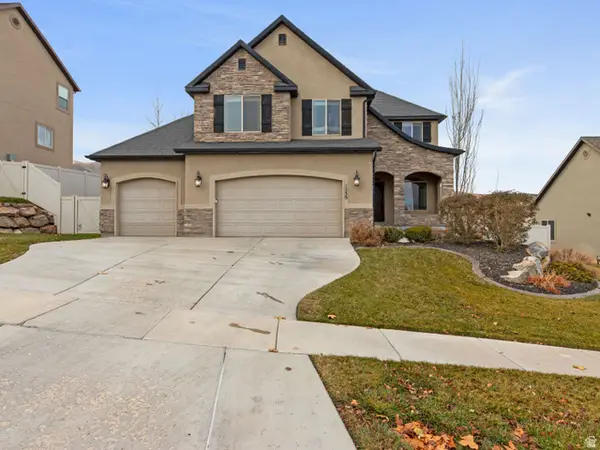 $725,000Active7 beds 5 baths3,051 sq. ft.
$725,000Active7 beds 5 baths3,051 sq. ft.1539 S Rocky Ridge Ct W, Saratoga Springs, UT 84045
MLS# 2127610Listed by: HOMIE - Open Sat, 10:30am to 3:30pmNew
 $624,990Active4 beds 3 baths4,001 sq. ft.
$624,990Active4 beds 3 baths4,001 sq. ft.5166 N Orange Stone Rd #172, Eagle Mountain, UT 84045
MLS# 2127316Listed by: CENTURY COMMUNITIES REALTY OF UTAH, LLC - New
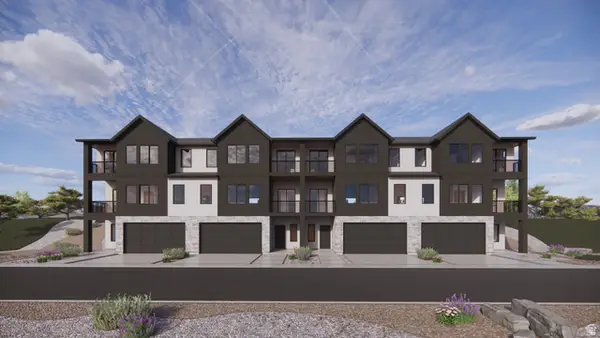 $509,990Active3 beds 2 baths2,405 sq. ft.
$509,990Active3 beds 2 baths2,405 sq. ft.359 E Levengrove Dr #1136, Lehi, UT 84043
MLS# 2127308Listed by: D.R. HORTON, INC - New
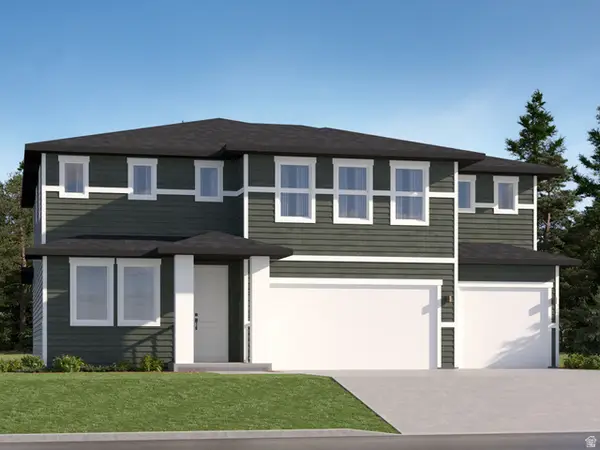 $739,900Active5 beds 3 baths4,444 sq. ft.
$739,900Active5 beds 3 baths4,444 sq. ft.1368 S Glambert Ln #223, Saratoga Springs, UT 84045
MLS# 2127262Listed by: LENNAR HOMES OF UTAH, LLC - New
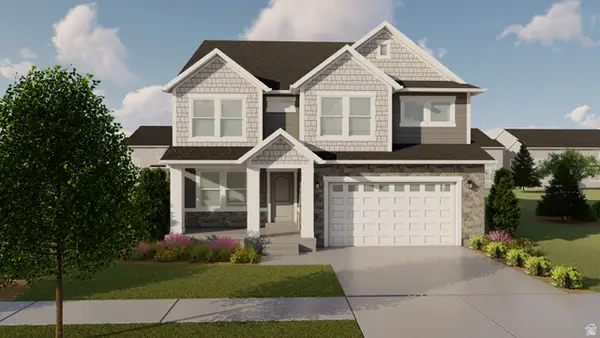 $706,900Active3 beds 3 baths3,810 sq. ft.
$706,900Active3 beds 3 baths3,810 sq. ft.907 N Banner Dr #611, Saratoga Springs, UT 84045
MLS# 2127235Listed by: EDGE REALTY - New
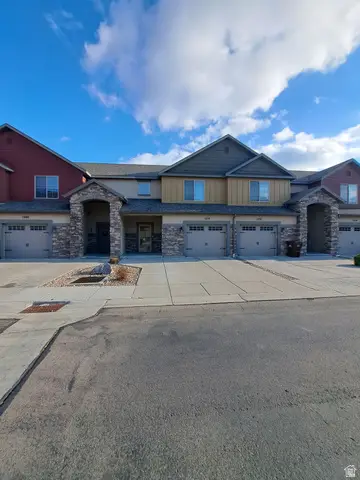 $389,000Active3 beds 3 baths1,722 sq. ft.
$389,000Active3 beds 3 baths1,722 sq. ft.1238 N Baycrest Dr E, Saratoga Springs, UT 84045
MLS# 2127123Listed by: EQUITY REAL ESTATE (RESULTS) - New
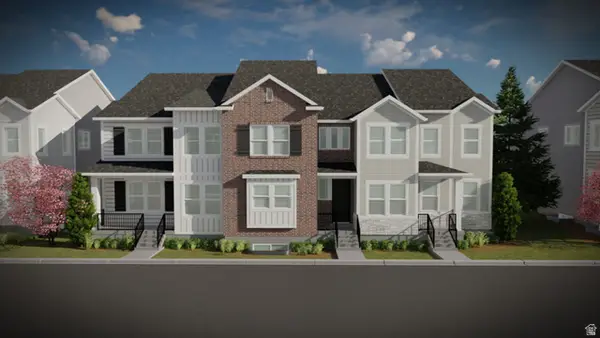 $500,900Active4 beds 3 baths2,592 sq. ft.
$500,900Active4 beds 3 baths2,592 sq. ft.806 N Danvers Dr #671, Saratoga Springs, UT 84045
MLS# 2127088Listed by: EDGE REALTY - New
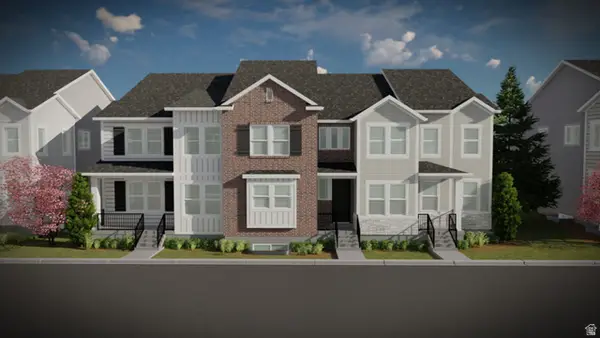 $487,900Active3 beds 3 baths2,381 sq. ft.
$487,900Active3 beds 3 baths2,381 sq. ft.800 N Danvers Dr #673, Saratoga Springs, UT 84045
MLS# 2127091Listed by: EDGE REALTY - New
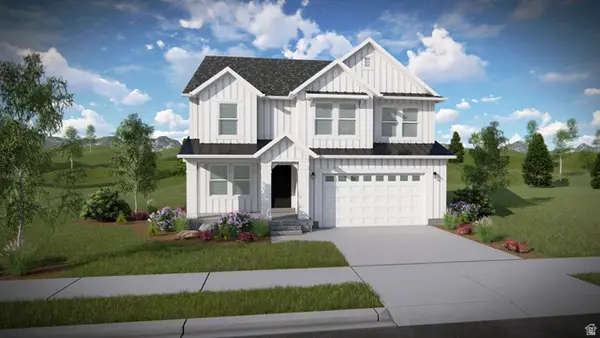 $692,900Active3 beds 3 baths3,434 sq. ft.
$692,900Active3 beds 3 baths3,434 sq. ft.2876 N Purpletop Ln #2205, Saratoga Springs, UT 84045
MLS# 2127048Listed by: EDGE REALTY
