121 E Amber Rd, Saratoga Springs, UT 84045
Local realty services provided by:ERA Brokers Consolidated
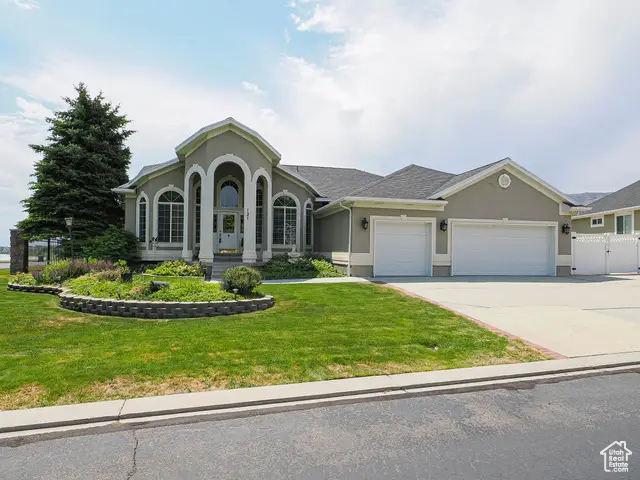
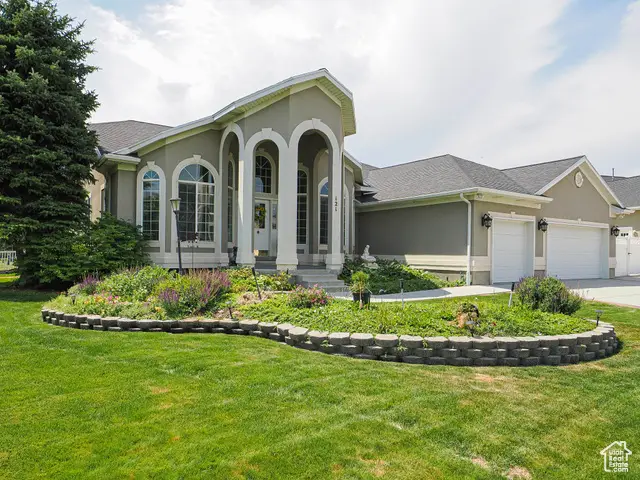
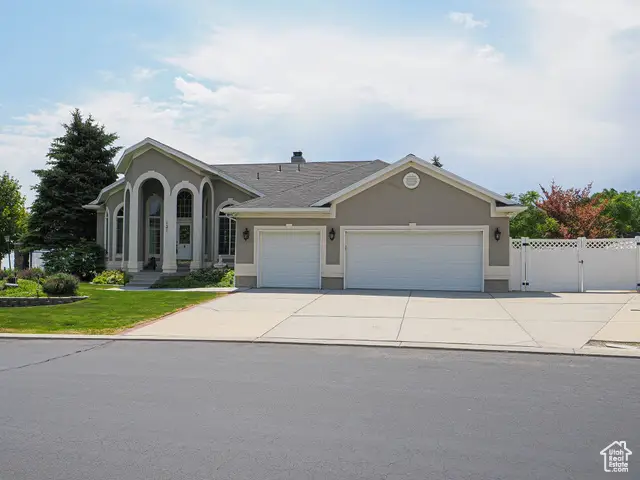
Listed by:shauna c thomas
Office:equity real estate (advantage)
MLS#:2068891
Source:SL
Price summary
- Price:$759,000
- Price per sq. ft.:$183.33
- Monthly HOA dues:$125
About this home
This exquisite one owner home has been meticulously maintained since it was built. Located in the beautiful Saratoga Springs subdivision this home sits on one of the most unique lots, providing unobstructed views of Utah Lake. Main floor features a large private den/office as well as a beautifully vaulted formal living and dining room. Open family room off the kitchen with additional dining is perfect for entertaining and guests can transition outdoors to large deck and enjoy the lake views. Kitchen has newer appliances, double ovens, large pantry and beautiful oak cabinets with granite countertops. Spacious primary suite has walk in closet, separate jetted tub and shower with double sinks. Private door allows you to access deck from this suite. Two additional bedrooms on main floor and convenient main floor laundry. Downstairs features second family room with two additional bedrooms and large, beautiful bath. Third room downstairs has been a workshop/craft room and could be a sixth bedroom for this home. Massive utility room could easily be finished for more living space or continue to be a storage area. This home has a spacious three car garage and fenced RV parking. Roof is just over a year old and new water heater installed July 23 . This highly acclaimed HOA allows exclusive access to two clubhouses, two pools (heated), marina, two fitness centers, golf and miles of beautiful trails. Radon mitigation system just installed.
Contact an agent
Home facts
- Year built:1999
- Listing Id #:2068891
- Added:167 day(s) ago
- Updated:August 22, 2025 at 10:56 AM
Rooms and interior
- Bedrooms:5
- Total bathrooms:3
- Full bathrooms:3
- Living area:4,140 sq. ft.
Heating and cooling
- Cooling:Central Air
- Heating:Forced Air, Gas: Central
Structure and exterior
- Roof:Asphalt
- Year built:1999
- Building area:4,140 sq. ft.
- Lot area:0.25 Acres
Schools
- High school:Westlake
- Middle school:Lake Mountain
- Elementary school:Springside
Utilities
- Water:Culinary, Water Connected
- Sewer:Sewer Connected, Sewer: Connected, Sewer: Public
Finances and disclosures
- Price:$759,000
- Price per sq. ft.:$183.33
- Tax amount:$1,377
New listings near 121 E Amber Rd
- New
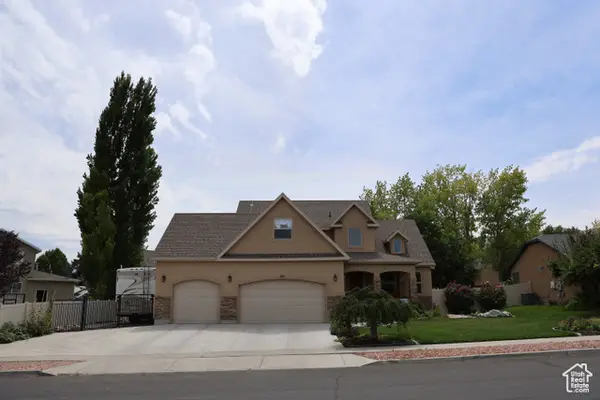 $605,000Active5 beds 4 baths3,122 sq. ft.
$605,000Active5 beds 4 baths3,122 sq. ft.317 W Farmside Dr, Saratoga Springs, UT 84045
MLS# 2106798Listed by: EQUITY REAL ESTATE (PREMIER ELITE) - New
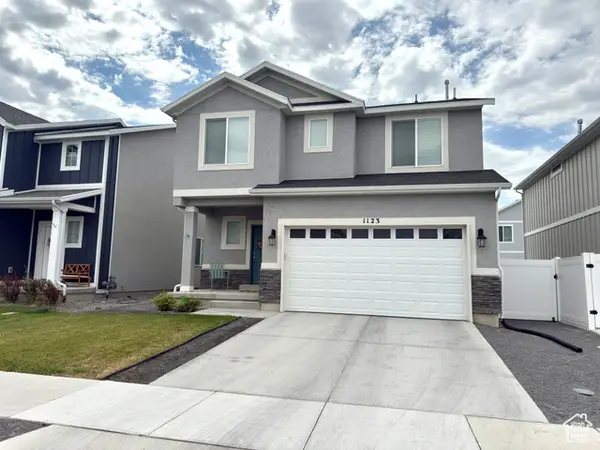 $543,000Active4 beds 3 baths2,945 sq. ft.
$543,000Active4 beds 3 baths2,945 sq. ft.1123 E Commodore Ln, Saratoga Springs, UT 84045
MLS# 2106784Listed by: REAL ESTATE ESSENTIALS - Open Sat, 11am to 1pmNew
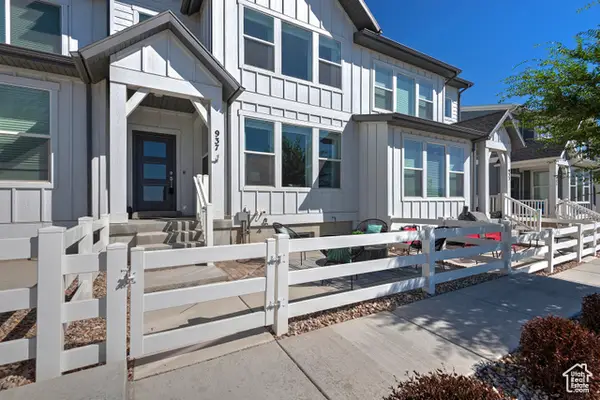 $469,000Active3 beds 3 baths2,727 sq. ft.
$469,000Active3 beds 3 baths2,727 sq. ft.937 W Sunspear Dr S, Saratoga Springs, UT 84045
MLS# 2106704Listed by: COLDWELL BANKER REALTY (SALT LAKE-SUGAR HOUSE) - New
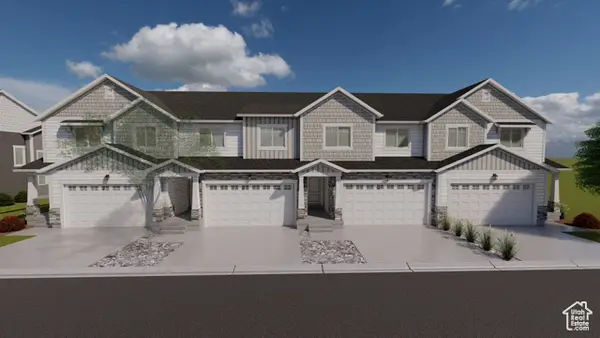 $495,900Active3 beds 3 baths2,321 sq. ft.
$495,900Active3 beds 3 baths2,321 sq. ft.2934 N Red Velvet Ln #2372, Saratoga Springs, UT 84045
MLS# 2106590Listed by: EDGE REALTY  $639,900Pending4 beds 3 baths3,178 sq. ft.
$639,900Pending4 beds 3 baths3,178 sq. ft.1456 W Boseman Way #618, Saratoga Springs, UT 84045
MLS# 2106574Listed by: EDGE REALTY- New
 $594,900Active4 beds 3 baths2,863 sq. ft.
$594,900Active4 beds 3 baths2,863 sq. ft.1498 W Boseman Way #624, Saratoga Springs, UT 84045
MLS# 2106555Listed by: EDGE REALTY - New
 $631,900Active4 beds 3 baths2,744 sq. ft.
$631,900Active4 beds 3 baths2,744 sq. ft.2893 N Purpletop Ln #2180, Saratoga Springs, UT 84045
MLS# 2106560Listed by: EDGE REALTY - New
 $525,900Active4 beds 4 baths2,321 sq. ft.
$525,900Active4 beds 4 baths2,321 sq. ft.2942 N Red Velvet Ln #2369, Saratoga Springs, UT 84045
MLS# 2106569Listed by: EDGE REALTY - New
 $487,900Active4 beds 3 baths2,412 sq. ft.
$487,900Active4 beds 3 baths2,412 sq. ft.2938 N Red Velvet Ln #2370, Saratoga Springs, UT 84045
MLS# 2106575Listed by: EDGE REALTY - New
 $475,900Active3 beds 3 baths2,280 sq. ft.
$475,900Active3 beds 3 baths2,280 sq. ft.2936 Red Velvet Ln N #2371, Saratoga Springs, UT 84045
MLS# 2106579Listed by: EDGE REALTY
