1227 N Baycrest Dr E, Saratoga Springs, UT 84045
Local realty services provided by:ERA Realty Center
1227 N Baycrest Dr E,Saratoga Springs, UT 84045
$409,900
- 3 Beds
- 3 Baths
- 1,860 sq. ft.
- Townhouse
- Pending
Listed by: jeffrey m. daniels
Office: surv real estate inc
MLS#:2105310
Source:SL
Price summary
- Price:$409,900
- Price per sq. ft.:$220.38
- Monthly HOA dues:$330
About this home
Back on Market!! Previous Buyer is now moving out of state! Inspection was clean as a whistle. Welcome to 1227 N Baycrest Dr, a captivating townhome nestled in the vibrant Saratoga Springs community. Located in the desirable Cove @ Jordan River neighborhood-just minutes from Utah Lake and Silicon Slopes-this home blends modern convenience with resort-style amenities. Step inside to discover a spacious main family room that invites cozy gatherings and flows seamlessly into functional living spaces, with brande new laminate flooring and freshly painted. The huge primary suite is a luxurious retreat, featuring vaulted ceilings, a spa-worthy bath with a separate soaking tub and shower, dual vanities, and a generous walk-in closet. The home also includes a 2-car garage, a fenced backyard patio-private and low-maintenance-and access to a clubhouse, fitness center, playground, pool, spa/hot tub, and more through the HOA. Saratoga Springs is known for its rapid growth and appeal, offering fantastic local shopping, dining, and outdoor recreation-all just moments away. Don't miss the opportunity to experience this beautiful blend of comfort, style, and lifestyle-schedule your tour today!
Contact an agent
Home facts
- Year built:2013
- Listing ID #:2105310
- Added:126 day(s) ago
- Updated:October 31, 2025 at 08:03 AM
Rooms and interior
- Bedrooms:3
- Total bathrooms:3
- Full bathrooms:2
- Half bathrooms:1
- Living area:1,860 sq. ft.
Heating and cooling
- Cooling:Central Air
- Heating:Forced Air, Gas: Central
Structure and exterior
- Roof:Asphalt
- Year built:2013
- Building area:1,860 sq. ft.
- Lot area:0.03 Acres
Schools
- High school:Westlake
- Middle school:Vista Heights Middle School
- Elementary school:Riverview
Utilities
- Water:Culinary, Water Connected
- Sewer:Sewer Connected, Sewer: Connected, Sewer: Public
Finances and disclosures
- Price:$409,900
- Price per sq. ft.:$220.38
- Tax amount:$1,775
New listings near 1227 N Baycrest Dr E
- Open Sat, 10:30am to 3:30pmNew
 $624,990Active4 beds 3 baths4,001 sq. ft.
$624,990Active4 beds 3 baths4,001 sq. ft.5166 N Orange Stone Rd #172, Eagle Mountain, UT 84045
MLS# 2127316Listed by: CENTURY COMMUNITIES REALTY OF UTAH, LLC - New
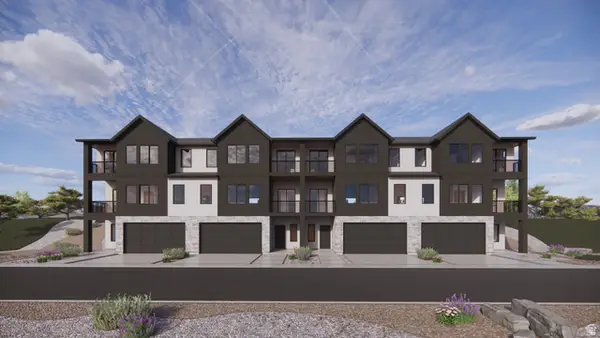 $509,990Active3 beds 2 baths2,405 sq. ft.
$509,990Active3 beds 2 baths2,405 sq. ft.359 E Levengrove Dr #1136, Lehi, UT 84043
MLS# 2127308Listed by: D.R. HORTON, INC - New
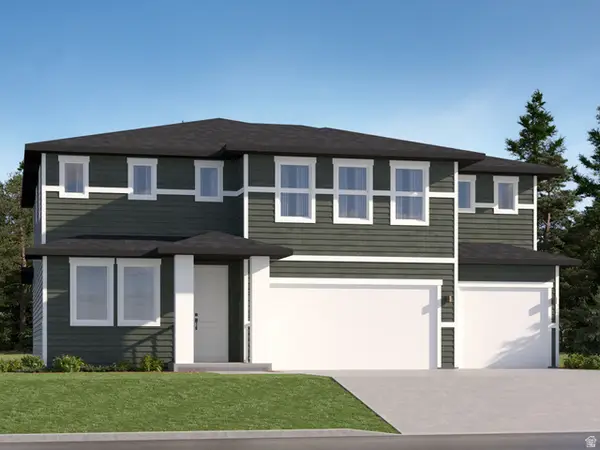 $739,900Active5 beds 3 baths4,444 sq. ft.
$739,900Active5 beds 3 baths4,444 sq. ft.1368 S Glambert Ln #223, Saratoga Springs, UT 84045
MLS# 2127262Listed by: LENNAR HOMES OF UTAH, LLC - New
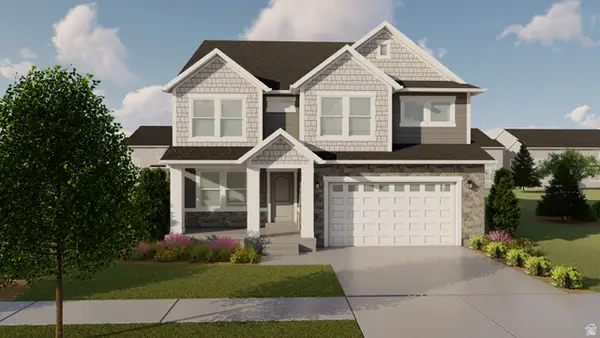 $706,900Active3 beds 3 baths3,810 sq. ft.
$706,900Active3 beds 3 baths3,810 sq. ft.907 N Banner Dr #611, Saratoga Springs, UT 84045
MLS# 2127235Listed by: EDGE REALTY - New
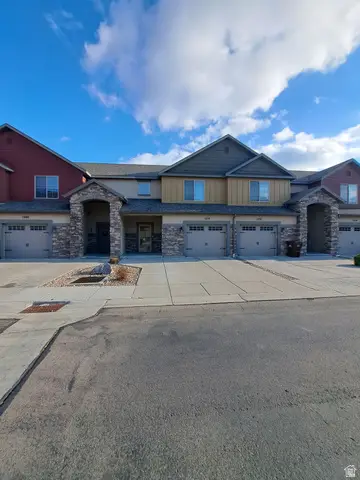 $389,000Active3 beds 3 baths1,722 sq. ft.
$389,000Active3 beds 3 baths1,722 sq. ft.1238 N Baycrest Dr E, Saratoga Springs, UT 84045
MLS# 2127123Listed by: EQUITY REAL ESTATE (RESULTS) - New
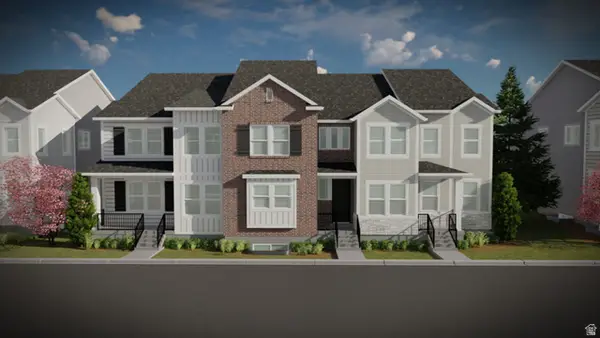 $500,900Active4 beds 3 baths2,592 sq. ft.
$500,900Active4 beds 3 baths2,592 sq. ft.806 N Danvers Dr #671, Saratoga Springs, UT 84045
MLS# 2127088Listed by: EDGE REALTY - New
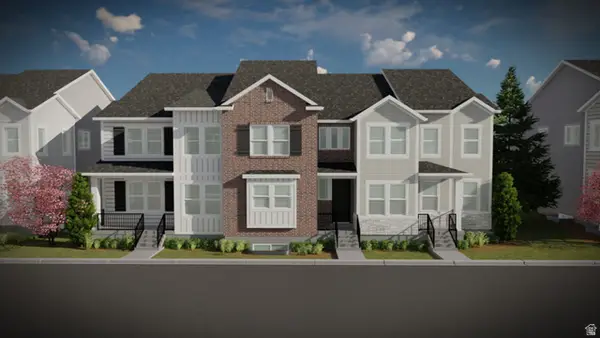 $487,900Active3 beds 3 baths2,381 sq. ft.
$487,900Active3 beds 3 baths2,381 sq. ft.800 N Danvers Dr #673, Saratoga Springs, UT 84045
MLS# 2127091Listed by: EDGE REALTY - New
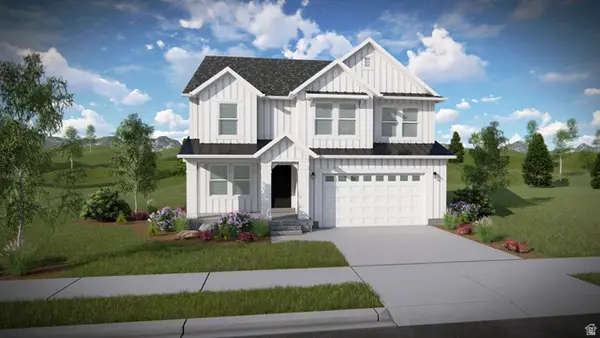 $692,900Active3 beds 3 baths3,434 sq. ft.
$692,900Active3 beds 3 baths3,434 sq. ft.2876 N Purpletop Ln #2205, Saratoga Springs, UT 84045
MLS# 2127048Listed by: EDGE REALTY - New
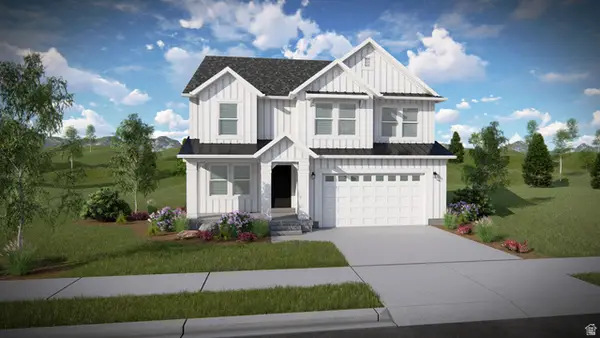 $681,900Active3 beds 3 baths3,434 sq. ft.
$681,900Active3 beds 3 baths3,434 sq. ft.2727 N Blue Dawn Ln #2240, Saratoga Springs, UT 84045
MLS# 2127051Listed by: EDGE REALTY - New
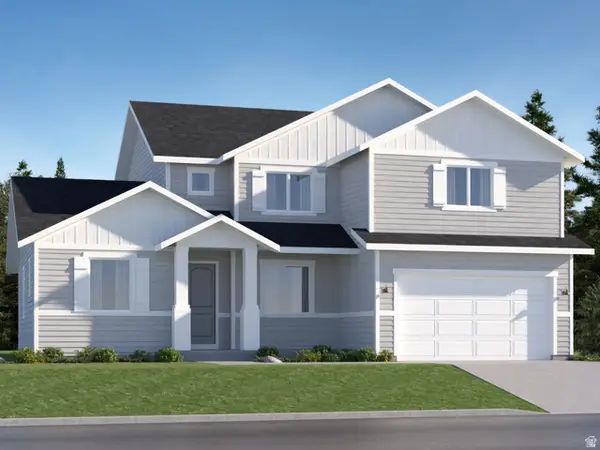 $679,900Active5 beds 3 baths4,144 sq. ft.
$679,900Active5 beds 3 baths4,144 sq. ft.1374 S Glambert Ln #224, Saratoga Springs, UT 84045
MLS# 2127003Listed by: LENNAR HOMES OF UTAH, LLC
