1253 N Baycrest Dr E, Saratoga Springs, UT 84045
Local realty services provided by:ERA Realty Center
1253 N Baycrest Dr E,Saratoga Springs, UT 84045
$399,000
- 4 Beds
- 4 Baths
- 2,382 sq. ft.
- Townhouse
- Pending
Listed by: chad a morgan
Office: surv real estate inc
MLS#:2119684
Source:SL
Price summary
- Price:$399,000
- Price per sq. ft.:$167.51
- Monthly HOA dues:$330
About this home
Welcome to this beautifully maintained townhome in a highly desirable Saratoga Springs location. Located right on the boarder of Lehi and nearby redwood road, this townhome provides the perfect location for those needing to commute or for any shopping and dining all just a couple minutes away. On the main level you will find the open concept kitchen with a large island and beautiful granite countertops. The kitchen leads directly into the living, dining space, and your private, fenced-in back patio. As you head upstairs you will find 3 well appointed bedrooms. A large primary bedroom with a large walk in closet and en suite. Down the hall are 2 more bedrooms, a full bathroom, and the laundry room. With brand new carpet upstairs, the space feels refreshed, light, and new. Heading down to the basement you will find plenty of storage space, an additional living room, a large bedroom and another full bathroom. Making it a great private retreat for guests or anyone else! The community features fantastic amenities including a pool, gym, clubhouse, and it covers your water, sewer, and trash utility bill! If you have been looking for a starter home or even investment without breaking the bank this is the one! Even with the price it does not sacrifice any amount of space, bedrooms, or storage and it is clean and well maintained. Square footage figures are provided as a courtesy estimate only. Buyer is advised to obtain an independent measurement.
Contact an agent
Home facts
- Year built:2011
- Listing ID #:2119684
- Added:108 day(s) ago
- Updated:November 15, 2025 at 09:25 AM
Rooms and interior
- Bedrooms:4
- Total bathrooms:4
- Full bathrooms:3
- Half bathrooms:1
- Living area:2,382 sq. ft.
Heating and cooling
- Cooling:Central Air
- Heating:Forced Air, Gas: Central
Structure and exterior
- Roof:Asphalt, Pitched
- Year built:2011
- Building area:2,382 sq. ft.
- Lot area:0.02 Acres
Schools
- High school:Westlake
- Middle school:Vista Heights Middle School
- Elementary school:Riverview
Utilities
- Water:Culinary, Water Connected
- Sewer:Sewer Connected, Sewer: Connected
Finances and disclosures
- Price:$399,000
- Price per sq. ft.:$167.51
- Tax amount:$1,773
New listings near 1253 N Baycrest Dr E
- New
 $485,900Active3 beds 3 baths2,321 sq. ft.
$485,900Active3 beds 3 baths2,321 sq. ft.1534 W Banner Dr #813, Saratoga Springs, UT 84045
MLS# 2136548Listed by: EDGE REALTY - New
 $472,900Active3 beds 3 baths2,280 sq. ft.
$472,900Active3 beds 3 baths2,280 sq. ft.1532 W Banner Dr #814, Saratoga Springs, UT 84045
MLS# 2136553Listed by: EDGE REALTY - New
 $495,900Active4 beds 3 baths2,478 sq. ft.
$495,900Active4 beds 3 baths2,478 sq. ft.1530 W Banner Dr #815, Saratoga Springs, UT 84045
MLS# 2136555Listed by: EDGE REALTY - New
 $320,000Active3 beds 2 baths1,237 sq. ft.
$320,000Active3 beds 2 baths1,237 sq. ft.203 E Jordan Ridge Blvd N #204, Saratoga Springs, UT 84045
MLS# 2136513Listed by: JUPIDOOR LLC - New
 $314,500Active3 beds 2 baths1,272 sq. ft.
$314,500Active3 beds 2 baths1,272 sq. ft.1776 W Newcastle Ln S #301, Saratoga Springs, UT 84045
MLS# 2136437Listed by: PRESIDIO REAL ESTATE - New
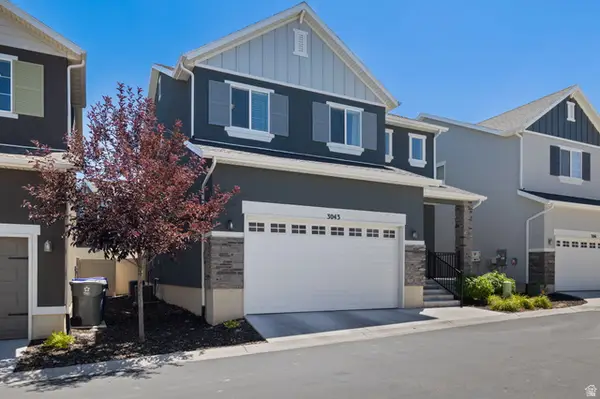 $438,999Active3 beds 3 baths2,594 sq. ft.
$438,999Active3 beds 3 baths2,594 sq. ft.3043 S Willow Creek Dr, Saratoga Springs, UT 84045
MLS# 2136215Listed by: PRESIDIO REAL ESTATE 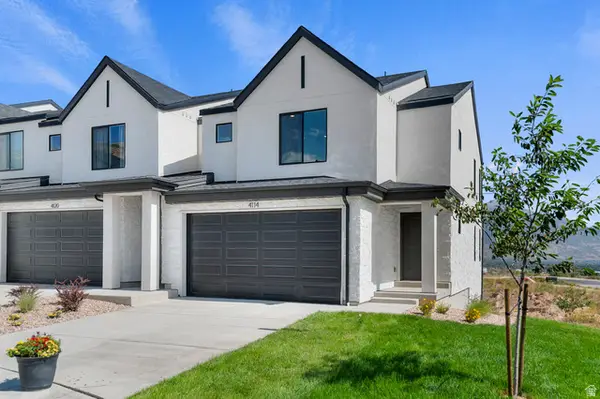 $533,123Pending3 beds 3 baths2,187 sq. ft.
$533,123Pending3 beds 3 baths2,187 sq. ft.316 E Glencoe Dr #1078, Lehi, UT 84043
MLS# 2136388Listed by: D.R. HORTON, INC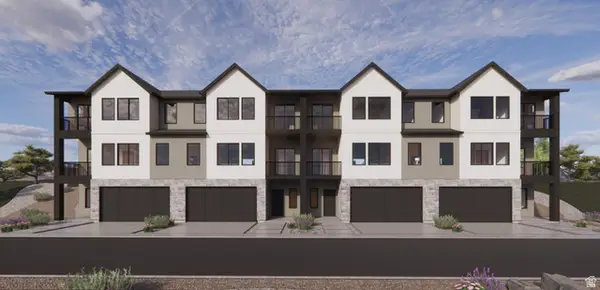 $549,990Pending3 beds 3 baths2,194 sq. ft.
$549,990Pending3 beds 3 baths2,194 sq. ft.403 E Levengrove Dr #1142, Lehi, UT 84043
MLS# 2136391Listed by: D.R. HORTON, INC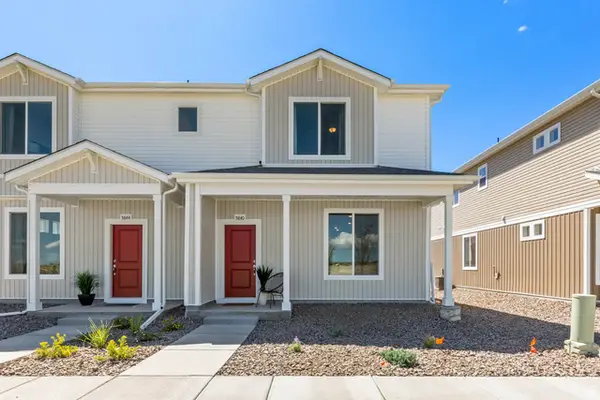 $384,990Pending3 beds 3 baths1,453 sq. ft.
$384,990Pending3 beds 3 baths1,453 sq. ft.254 E Wood Duck Cv #158, Saratoga Springs, UT 84045
MLS# 2136350Listed by: ADVANTAGE REAL ESTATE, LLC- New
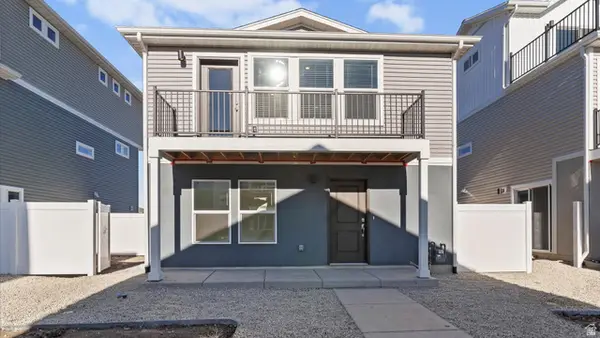 $369,990Active2 beds 3 baths1,031 sq. ft.
$369,990Active2 beds 3 baths1,031 sq. ft.106 N Provo River Rd, Saratoga Springs, UT 84045
MLS# 2136269Listed by: ADVANTAGE REAL ESTATE, LLC

