127 E Jordan Ridge Blvd #406, Saratoga Springs, UT 84045
Local realty services provided by:ERA Realty Center
127 E Jordan Ridge Blvd #406,Saratoga Springs, UT 84045
$299,500
- 3 Beds
- 2 Baths
- 1,278 sq. ft.
- Condominium
- Pending
Listed by: becca summers
Office: kw westfield (excellence)
MLS#:2121283
Source:SL
Price summary
- Price:$299,500
- Price per sq. ft.:$234.35
- Monthly HOA dues:$250
About this home
Home qualifes for a $1,000 down loan for first time home buyers with a 40 year amortization loan making the monthly payment less than others around. Reach out to listing agent for details. Welcome to this beautifully designed 3-bedroom, 2-bath condo featuring an open-concept layout, granite countertops, and a private balcony with stunning mountain views. The kitchen's modern finishes and large pantry make it perfect for both cooking and entertaining, while the primary suite offers a relaxing retreat with plenty of natural light. Enjoy the convenience of a two-car garage, providing ample storage and parking a rare find in condo living. Located just minutes from Lehi Main Street, you'll have quick access to shopping, restaurants, and entertainment, plus nearby parks and trails for your outdoor adventures. Whether you're a first-time buyer, looking to downsize, or want a low-maintenance lifestyle in a prime location, this home offers the perfect blend of comfort, convenience, and community.
Contact an agent
Home facts
- Year built:2014
- Listing ID #:2121283
- Added:99 day(s) ago
- Updated:February 10, 2026 at 08:53 AM
Rooms and interior
- Bedrooms:3
- Total bathrooms:2
- Full bathrooms:2
- Living area:1,278 sq. ft.
Heating and cooling
- Cooling:Central Air
- Heating:Forced Air, Gas: Central
Structure and exterior
- Roof:Asphalt
- Year built:2014
- Building area:1,278 sq. ft.
- Lot area:0.03 Acres
Schools
- High school:Westlake
- Middle school:Vista Heights Middle School
- Elementary school:Riverview
Utilities
- Water:Culinary, Water Connected
- Sewer:Sewer Connected, Sewer: Connected, Sewer: Public
Finances and disclosures
- Price:$299,500
- Price per sq. ft.:$234.35
- Tax amount:$1,360
New listings near 127 E Jordan Ridge Blvd #406
- New
 $485,900Active3 beds 3 baths2,321 sq. ft.
$485,900Active3 beds 3 baths2,321 sq. ft.1534 W Banner Dr #813, Saratoga Springs, UT 84045
MLS# 2136548Listed by: EDGE REALTY - New
 $472,900Active3 beds 3 baths2,280 sq. ft.
$472,900Active3 beds 3 baths2,280 sq. ft.1532 W Banner Dr #814, Saratoga Springs, UT 84045
MLS# 2136553Listed by: EDGE REALTY - New
 $495,900Active4 beds 3 baths2,478 sq. ft.
$495,900Active4 beds 3 baths2,478 sq. ft.1530 W Banner Dr #815, Saratoga Springs, UT 84045
MLS# 2136555Listed by: EDGE REALTY - New
 $320,000Active3 beds 2 baths1,237 sq. ft.
$320,000Active3 beds 2 baths1,237 sq. ft.203 E Jordan Ridge Blvd N #204, Saratoga Springs, UT 84045
MLS# 2136513Listed by: JUPIDOOR LLC - New
 $314,500Active3 beds 2 baths1,272 sq. ft.
$314,500Active3 beds 2 baths1,272 sq. ft.1776 W Newcastle Ln S #301, Saratoga Springs, UT 84045
MLS# 2136437Listed by: PRESIDIO REAL ESTATE - New
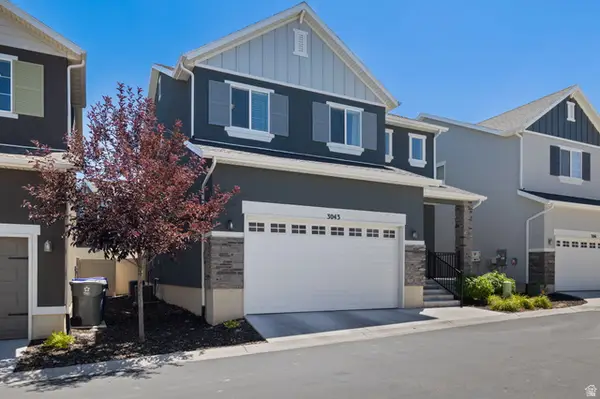 $438,999Active3 beds 3 baths2,594 sq. ft.
$438,999Active3 beds 3 baths2,594 sq. ft.3043 S Willow Creek Dr, Saratoga Springs, UT 84045
MLS# 2136215Listed by: PRESIDIO REAL ESTATE 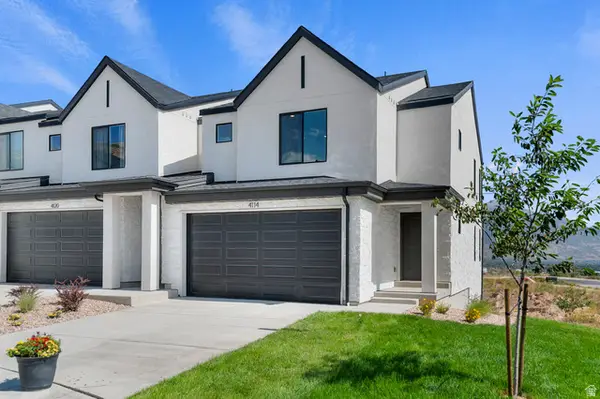 $533,123Pending3 beds 3 baths2,187 sq. ft.
$533,123Pending3 beds 3 baths2,187 sq. ft.316 E Glencoe Dr #1078, Lehi, UT 84043
MLS# 2136388Listed by: D.R. HORTON, INC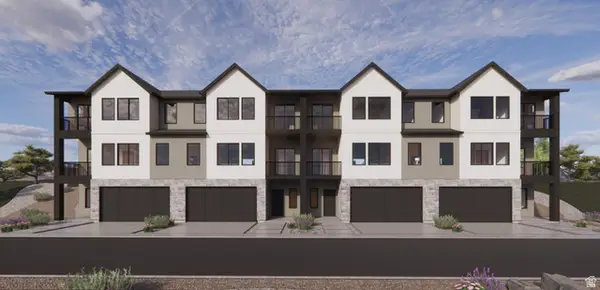 $549,990Pending3 beds 3 baths2,194 sq. ft.
$549,990Pending3 beds 3 baths2,194 sq. ft.403 E Levengrove Dr #1142, Lehi, UT 84043
MLS# 2136391Listed by: D.R. HORTON, INC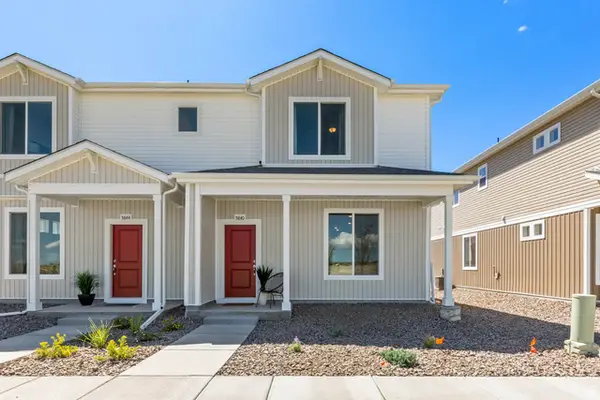 $384,990Pending3 beds 3 baths1,453 sq. ft.
$384,990Pending3 beds 3 baths1,453 sq. ft.254 E Wood Duck Cv #158, Saratoga Springs, UT 84045
MLS# 2136350Listed by: ADVANTAGE REAL ESTATE, LLC- New
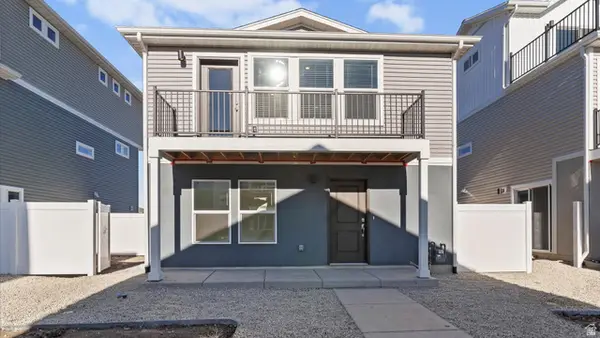 $369,990Active2 beds 3 baths1,031 sq. ft.
$369,990Active2 beds 3 baths1,031 sq. ft.106 N Provo River Rd, Saratoga Springs, UT 84045
MLS# 2136269Listed by: ADVANTAGE REAL ESTATE, LLC

