129 E Bliss Dr, Saratoga Springs, UT 84045
Local realty services provided by:ERA Realty Center
129 E Bliss Dr,Saratoga Springs, UT 84045
$644,900
- 4 Beds
- 3 Baths
- 3,531 sq. ft.
- Single family
- Pending
Listed by: jaime davis, gayle jex
Office: berkshire hathaway homeservices elite real estate
MLS#:2118942
Source:SL
Price summary
- Price:$644,900
- Price per sq. ft.:$182.64
- Monthly HOA dues:$125
About this home
Welcome to 129 E Bliss Drive, an immaculate two-story home ideally positioned across from Hole 15 of Talons Cove Golf Club and surrounded by open green space, trails, and peaceful lake and mountain views. A striking entry with tall ceilings and abundant natural light sets a warm, inviting tone throughout. The open kitchen features double ovens and a gas cooktop and flows seamlessly into the spacious great room, creating a comfortable space for everyday living and entertaining, while a dedicated main-level office adds flexibility. Upstairs, the primary suite offers a soaking tub, separate shower, and large walk-in closet, along with three additional bedrooms and a conveniently located laundry room. Outdoor living includes a pergola-covered patio and deck overlooking open space, ideal for relaxing mornings or evenings. HOA amenities include heated pools, hot tubs, multiple clubhouses, a private boat ramp, and marina access, all just minutes from shopping, dining, and lakeside recreation. Seller is motivated, welcomes buyer interest, and is open to reviewing all offers.
Contact an agent
Home facts
- Year built:2019
- Listing ID #:2118942
- Added:113 day(s) ago
- Updated:February 10, 2026 at 08:53 AM
Rooms and interior
- Bedrooms:4
- Total bathrooms:3
- Full bathrooms:2
- Half bathrooms:1
- Living area:3,531 sq. ft.
Heating and cooling
- Cooling:Central Air
- Heating:Gas: Central, Gas: Stove
Structure and exterior
- Roof:Asphalt
- Year built:2019
- Building area:3,531 sq. ft.
- Lot area:0.16 Acres
Schools
- High school:Skyridge
- Middle school:Vista Heights Middle School
- Elementary school:Saratoga Shores
Utilities
- Water:Culinary, Water Connected
- Sewer:Sewer Connected, Sewer: Connected
Finances and disclosures
- Price:$644,900
- Price per sq. ft.:$182.64
- Tax amount:$2,482
New listings near 129 E Bliss Dr
- New
 $485,900Active3 beds 3 baths2,321 sq. ft.
$485,900Active3 beds 3 baths2,321 sq. ft.1534 W Banner Dr #813, Saratoga Springs, UT 84045
MLS# 2136548Listed by: EDGE REALTY - New
 $472,900Active3 beds 3 baths2,280 sq. ft.
$472,900Active3 beds 3 baths2,280 sq. ft.1532 W Banner Dr #814, Saratoga Springs, UT 84045
MLS# 2136553Listed by: EDGE REALTY - New
 $495,900Active4 beds 3 baths2,478 sq. ft.
$495,900Active4 beds 3 baths2,478 sq. ft.1530 W Banner Dr #815, Saratoga Springs, UT 84045
MLS# 2136555Listed by: EDGE REALTY - New
 $320,000Active3 beds 2 baths1,237 sq. ft.
$320,000Active3 beds 2 baths1,237 sq. ft.203 E Jordan Ridge Blvd N #204, Saratoga Springs, UT 84045
MLS# 2136513Listed by: JUPIDOOR LLC - New
 $314,500Active3 beds 2 baths1,272 sq. ft.
$314,500Active3 beds 2 baths1,272 sq. ft.1776 W Newcastle Ln S #301, Saratoga Springs, UT 84045
MLS# 2136437Listed by: PRESIDIO REAL ESTATE - New
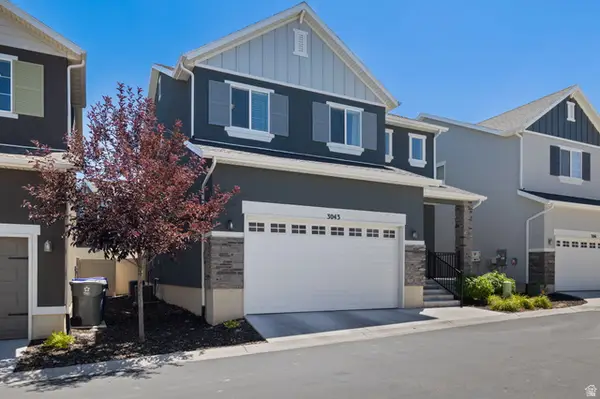 $438,999Active3 beds 3 baths2,594 sq. ft.
$438,999Active3 beds 3 baths2,594 sq. ft.3043 S Willow Creek Dr, Saratoga Springs, UT 84045
MLS# 2136215Listed by: PRESIDIO REAL ESTATE 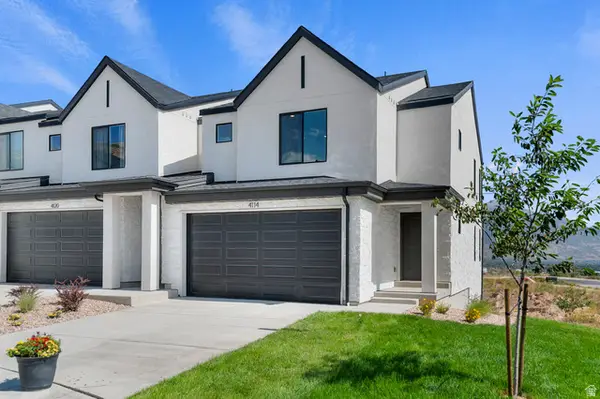 $533,123Pending3 beds 3 baths2,187 sq. ft.
$533,123Pending3 beds 3 baths2,187 sq. ft.316 E Glencoe Dr #1078, Lehi, UT 84043
MLS# 2136388Listed by: D.R. HORTON, INC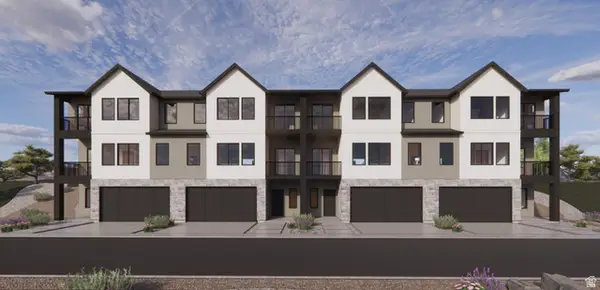 $549,990Pending3 beds 3 baths2,194 sq. ft.
$549,990Pending3 beds 3 baths2,194 sq. ft.403 E Levengrove Dr #1142, Lehi, UT 84043
MLS# 2136391Listed by: D.R. HORTON, INC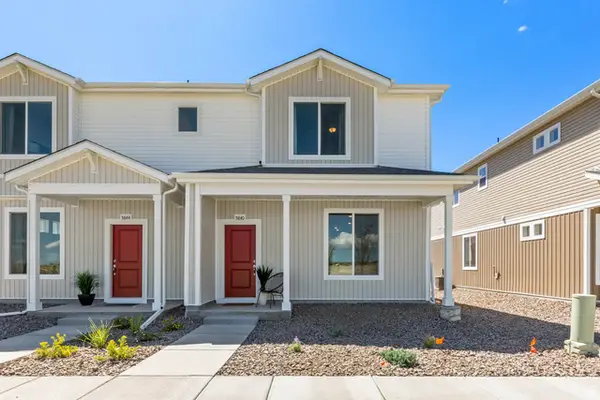 $384,990Pending3 beds 3 baths1,453 sq. ft.
$384,990Pending3 beds 3 baths1,453 sq. ft.254 E Wood Duck Cv #158, Saratoga Springs, UT 84045
MLS# 2136350Listed by: ADVANTAGE REAL ESTATE, LLC- New
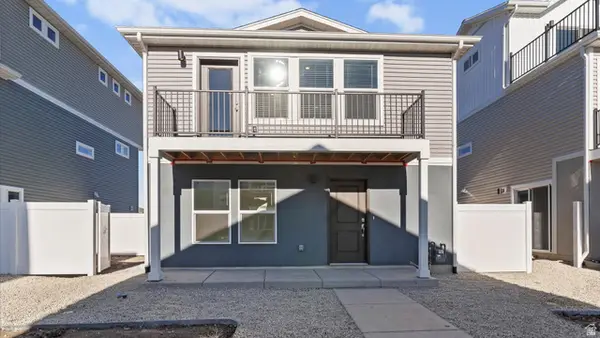 $369,990Active2 beds 3 baths1,031 sq. ft.
$369,990Active2 beds 3 baths1,031 sq. ft.106 N Provo River Rd, Saratoga Springs, UT 84045
MLS# 2136269Listed by: ADVANTAGE REAL ESTATE, LLC

