131 E Watson Dr #25, Saratoga Springs, UT 84045
Local realty services provided by:ERA Brokers Consolidated
131 E Watson Dr #25,Saratoga Springs, UT 84045
$459,900
- 2 Beds
- 3 Baths
- 1,800 sq. ft.
- Townhouse
- Active
Upcoming open houses
- Sat, Jan 0312:00 pm - 04:00 pm
Listed by: kenya arnett
Office: kw south valley keller williams
MLS#:2122193
Source:SL
Price summary
- Price:$459,900
- Price per sq. ft.:$255.5
- Monthly HOA dues:$260
About this home
To-be-built. Estimated completion May 2026. **Rates as low as 4.375% available via preferred lender. Inquire for more info** Nestled in a prestigious resort-style community right along Talons Cove Golf Course, this stunning luxury townhome redefines elevated living. The Eagle floorplan offers an appealing open-concept layout with a kitchen, dining, and living room area that is spacious, bright and beautiful. Eyes are immediately drawn to the floor-to-ceiling windows that lead to the covered deck, showcasing views of Mt Timponogos, Utah Lake and the golf course fairway. The living room is anchored by a cozy inviting fireplace-perfect for hosting or relaxing. The kitchen is a standout feature offering a large quartz island, ample cabinets and plenty of countertop space along with sleek modern finishes. On third floor, you'll find both bedrooms each with their own ensuite and walk-in closet. The primary bedroom offers a private covered deck once again showcasing awe-inspiring views. The HOA offers incredible amenities including a year-round natural heated mineral pool fed by the local hot springs as well as a second outdoor swimming pool, a private boat dock and marina on Utah lake, two clubhouses with workout facilities and indoor event space in addition to a large outdoor pavilion for hosting larger crowds, and multiple parks and playgrounds connected by miles of walking and nature trails. With breathtaking views, premium finishes, and unparalleled amenities, this is more than just a home-it's a lifestyle. ** We reserve the right to make modifications as we continue crafting amazing homes. Plans, dimensions, and features are all subject to change, and renderings are just a sneak peek - they may not match the final look. Photos provided of model home. Seller open to trade offers.
Contact an agent
Home facts
- Year built:2026
- Listing ID #:2122193
- Added:48 day(s) ago
- Updated:December 29, 2025 at 12:03 PM
Rooms and interior
- Bedrooms:2
- Total bathrooms:3
- Full bathrooms:2
- Half bathrooms:1
- Living area:1,800 sq. ft.
Heating and cooling
- Cooling:Central Air
- Heating:Forced Air
Structure and exterior
- Roof:Asphalt
- Year built:2026
- Building area:1,800 sq. ft.
- Lot area:0.02 Acres
Schools
- High school:Westlake
- Middle school:Lake Mountain
- Elementary school:Springside
Utilities
- Water:Culinary, Water Connected
- Sewer:Sewer Connected, Sewer: Connected
Finances and disclosures
- Price:$459,900
- Price per sq. ft.:$255.5
- Tax amount:$2,309
New listings near 131 E Watson Dr #25
- New
 $439,990Active3 beds 3 baths1,310 sq. ft.
$439,990Active3 beds 3 baths1,310 sq. ft.67 N Provo River Rd #269, Saratoga Springs, UT 84045
MLS# 2128182Listed by: ADVANTAGE REAL ESTATE, LLC - New
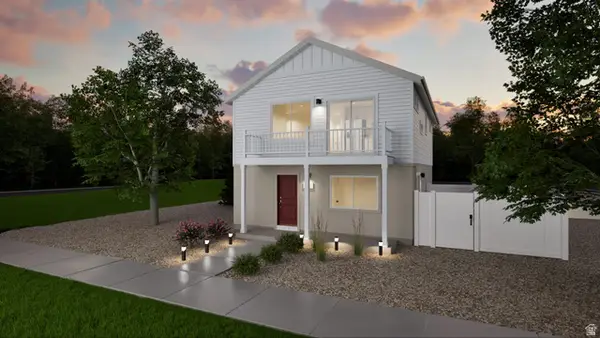 $379,990Active2 beds 3 baths1,031 sq. ft.
$379,990Active2 beds 3 baths1,031 sq. ft.75 N Provo River Rd #271, Saratoga Springs, UT 84045
MLS# 2128184Listed by: ADVANTAGE REAL ESTATE, LLC - New
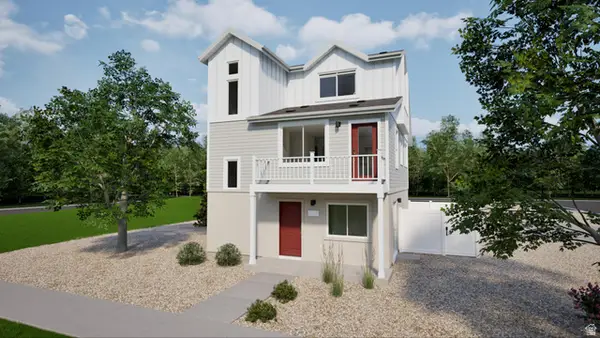 $419,990Active3 beds 3 baths1,311 sq. ft.
$419,990Active3 beds 3 baths1,311 sq. ft.79 N Provo River Rd #272, Saratoga Springs, UT 84045
MLS# 2128185Listed by: ADVANTAGE REAL ESTATE, LLC - New
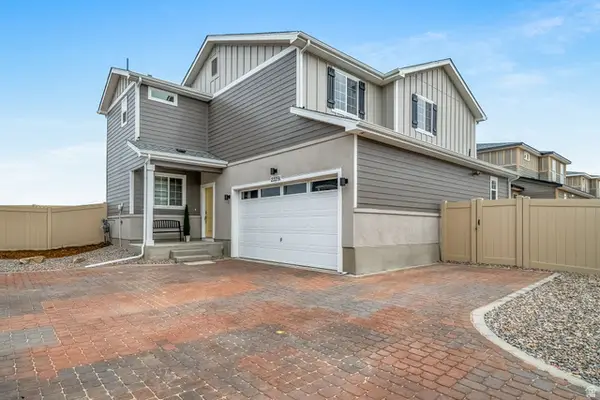 $539,990Active4 beds 4 baths2,321 sq. ft.
$539,990Active4 beds 4 baths2,321 sq. ft.104 N Bear River Rd #139, Saratoga Springs, UT 84045
MLS# 2128186Listed by: ADVANTAGE REAL ESTATE, LLC 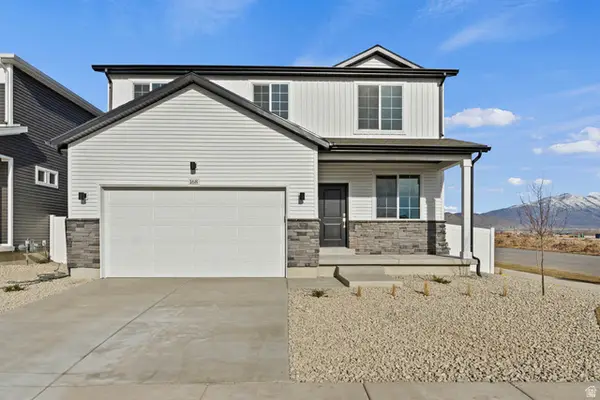 $626,060Pending5 beds 3 baths3,550 sq. ft.
$626,060Pending5 beds 3 baths3,550 sq. ft.301 N Broadway Dr #1063, Saratoga Springs, UT 84045
MLS# 2128141Listed by: ADVANTAGE REAL ESTATE, LLC $619,520Pending5 beds 3 baths3,550 sq. ft.
$619,520Pending5 beds 3 baths3,550 sq. ft.111 E Arcade Dr #953, Saratoga Springs, UT 84045
MLS# 2128143Listed by: ADVANTAGE REAL ESTATE, LLC- New
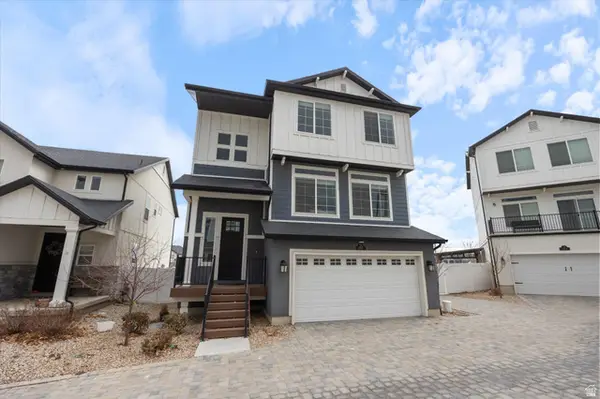 $525,000Active4 beds 3 baths2,202 sq. ft.
$525,000Active4 beds 3 baths2,202 sq. ft.197 E Brushy Canyon St, Saratoga Springs, UT 84045
MLS# 2128099Listed by: REAL BROKER, LLC 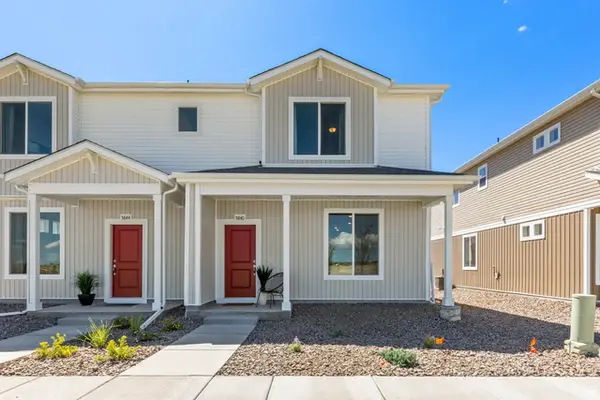 $390,780Pending3 beds 3 baths1,453 sq. ft.
$390,780Pending3 beds 3 baths1,453 sq. ft.204 E Arcade Dr #966, Saratoga Springs, UT 84045
MLS# 2128019Listed by: ADVANTAGE REAL ESTATE, LLC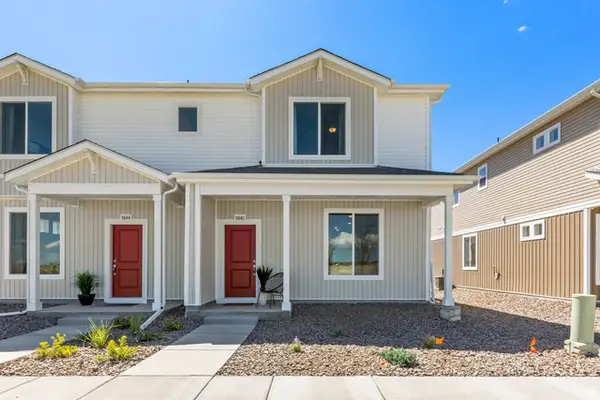 $385,780Pending3 beds 3 baths1,453 sq. ft.
$385,780Pending3 beds 3 baths1,453 sq. ft.357 N Riverside Dr #979, Saratoga Springs, UT 84045
MLS# 2128020Listed by: ADVANTAGE REAL ESTATE, LLC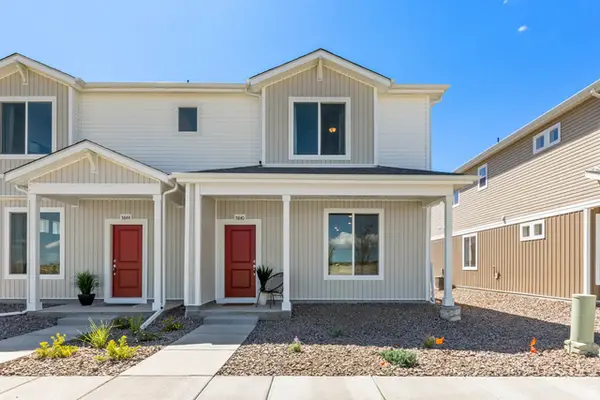 $384,990Pending3 beds 3 baths1,453 sq. ft.
$384,990Pending3 beds 3 baths1,453 sq. ft.327 N Riverside Dr #972, Saratoga Springs, UT 84045
MLS# 2128021Listed by: ADVANTAGE REAL ESTATE, LLC
