1323 N Silvercrest Dr, Saratoga Springs, UT 84045
Local realty services provided by:ERA Brokers Consolidated
1323 N Silvercrest Dr,Saratoga Springs, UT 84045
$469,900
- 4 Beds
- 4 Baths
- 2,676 sq. ft.
- Townhouse
- Active
Listed by: joe pierson
Office: real broker, llc.
MLS#:2118760
Source:SL
Price summary
- Price:$469,900
- Price per sq. ft.:$175.6
- Monthly HOA dues:$300
About this home
Bright End-Unit Townhome in a Peaceful Family Neighborhood! Welcome home to this inviting end-unit townhouse with a bright, open layout designed for comfortable everyday living. The kitchen features granite countertops, a stainless steel gas range, and a breakfast bar island, perfect for morning coffee or gathering with friends. Upstairs, the vaulted primary suite offers a relaxing retreat with a soaker tub, separate shower, dual sinks, and a walk-in closet. The upstairs laundry adds convenience, and the bedrooms are spacious and full of natural light. The fully finished basement provides a cozy living room, an additional bedroom, a full bathroom, and extra storage space, giving you plenty of room to spread out. Step outside to a fully fenced, low-maintenance backyard with a concrete patio, ideal for outdoor dining or quiet evenings. Additional features include a new water heater, new main-floor flooring, and a built-in radon mitigation system. You'll love living in this kid-friendly, quiet neighborhood with wonderful neighbors and a welcoming community feel. This move-in ready home offers comfort, convenience, and charm-schedule your showing today! Square footage was obtained from county records and is provided as a courtesy only. Buyer is advised to verify all information.
Contact an agent
Home facts
- Year built:2014
- Listing ID #:2118760
- Added:67 day(s) ago
- Updated:December 28, 2025 at 12:00 PM
Rooms and interior
- Bedrooms:4
- Total bathrooms:4
- Full bathrooms:3
- Half bathrooms:1
- Living area:2,676 sq. ft.
Heating and cooling
- Cooling:Central Air
- Heating:Forced Air, Gas: Central
Structure and exterior
- Roof:Asphalt
- Year built:2014
- Building area:2,676 sq. ft.
- Lot area:0.03 Acres
Schools
- High school:Westlake
- Middle school:Vista Heights Middle School
- Elementary school:Riverview
Utilities
- Water:Culinary, Water Connected
- Sewer:Sewer Connected, Sewer: Connected, Sewer: Public
Finances and disclosures
- Price:$469,900
- Price per sq. ft.:$175.6
- Tax amount:$1,958
New listings near 1323 N Silvercrest Dr
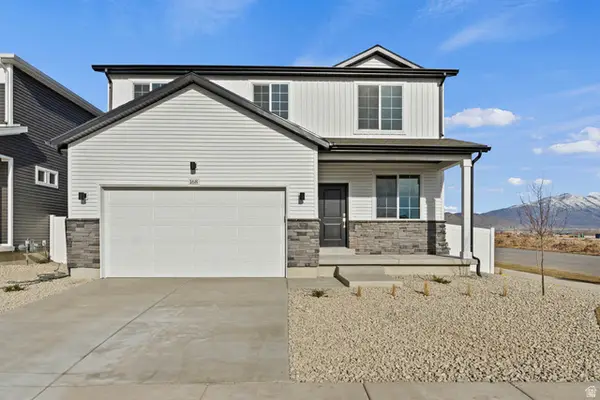 $626,060Pending5 beds 3 baths3,550 sq. ft.
$626,060Pending5 beds 3 baths3,550 sq. ft.301 N Broadway Dr #1063, Saratoga Springs, UT 84045
MLS# 2128141Listed by: ADVANTAGE REAL ESTATE, LLC $619,520Pending5 beds 3 baths3,550 sq. ft.
$619,520Pending5 beds 3 baths3,550 sq. ft.111 E Arcade Dr #953, Saratoga Springs, UT 84045
MLS# 2128143Listed by: ADVANTAGE REAL ESTATE, LLC- New
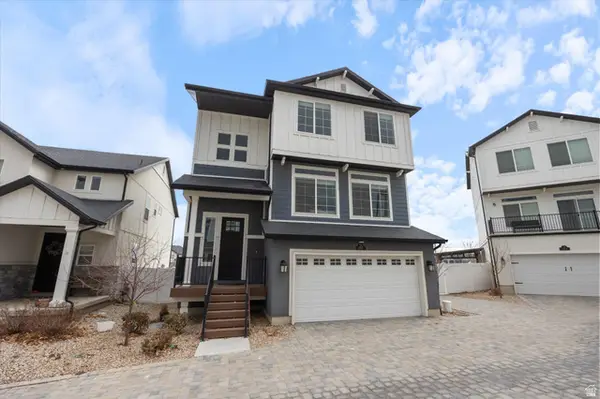 $525,000Active4 beds 3 baths2,202 sq. ft.
$525,000Active4 beds 3 baths2,202 sq. ft.197 E Brushy Canyon St, Saratoga Springs, UT 84045
MLS# 2128099Listed by: REAL BROKER, LLC 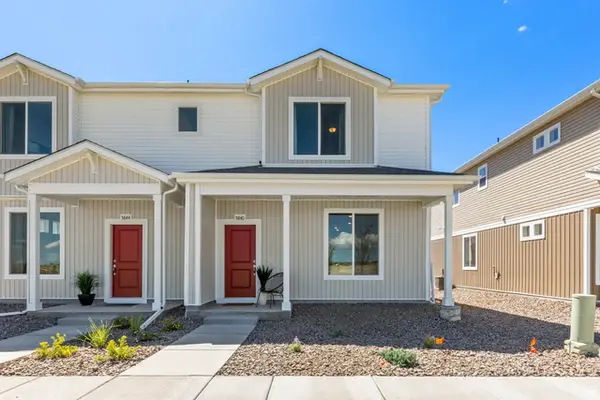 $390,780Pending3 beds 3 baths1,453 sq. ft.
$390,780Pending3 beds 3 baths1,453 sq. ft.204 E Arcade Dr #966, Saratoga Springs, UT 84045
MLS# 2128019Listed by: ADVANTAGE REAL ESTATE, LLC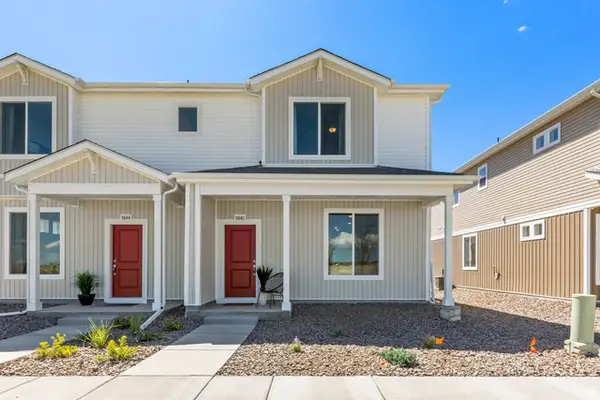 $385,780Pending3 beds 3 baths1,453 sq. ft.
$385,780Pending3 beds 3 baths1,453 sq. ft.357 N Riverside Dr #979, Saratoga Springs, UT 84045
MLS# 2128020Listed by: ADVANTAGE REAL ESTATE, LLC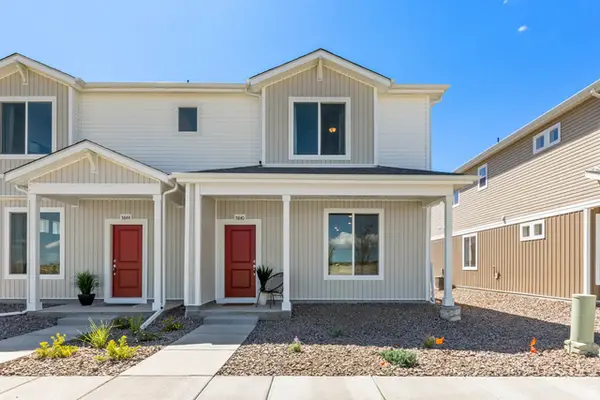 $384,990Pending3 beds 3 baths1,453 sq. ft.
$384,990Pending3 beds 3 baths1,453 sq. ft.327 N Riverside Dr #972, Saratoga Springs, UT 84045
MLS# 2128021Listed by: ADVANTAGE REAL ESTATE, LLC- New
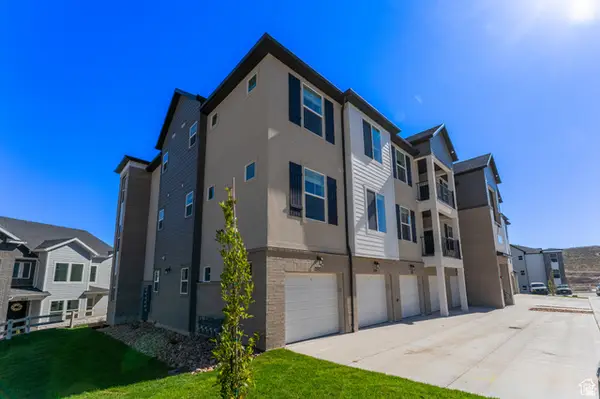 $315,000Active3 beds 2 baths1,337 sq. ft.
$315,000Active3 beds 2 baths1,337 sq. ft.782 N Pratt Ln #202, Saratoga Springs, UT 84045
MLS# 2128023Listed by: REAL BROKER, LLC 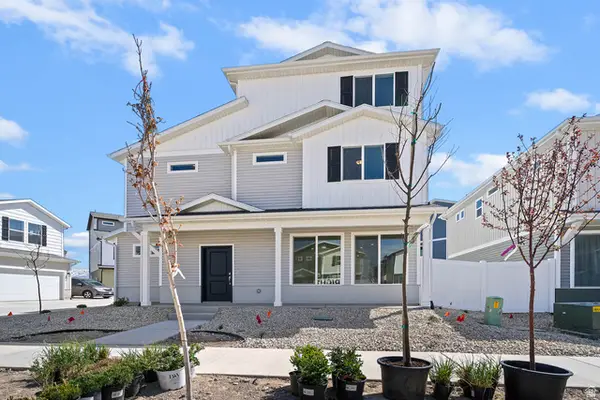 $501,340Pending4 beds 4 baths1,930 sq. ft.
$501,340Pending4 beds 4 baths1,930 sq. ft.371 N Colonnade Rd #1010, Saratoga Springs, UT 84045
MLS# 2128017Listed by: ADVANTAGE REAL ESTATE, LLC- New
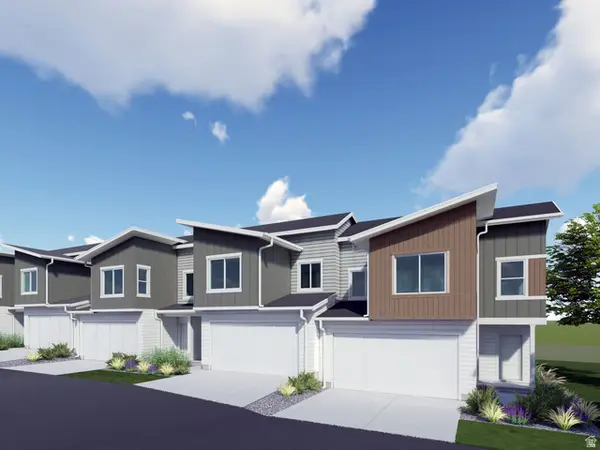 $454,900Active3 beds 3 baths2,423 sq. ft.
$454,900Active3 beds 3 baths2,423 sq. ft.1565 W Bright Eyes Ln #1484, Saratoga Springs, UT 84045
MLS# 2127937Listed by: LENNAR HOMES OF UTAH, LLC - New
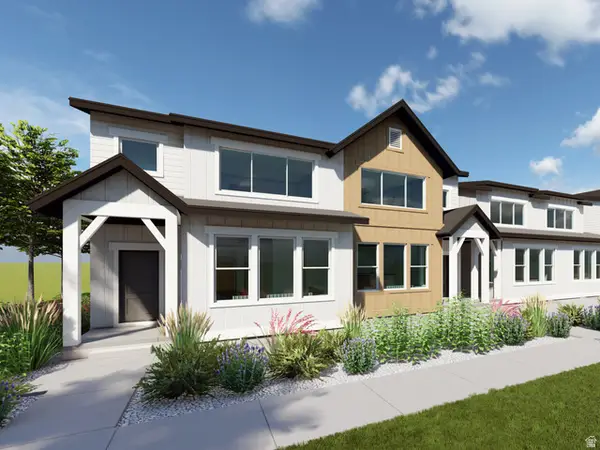 $459,900Active3 beds 3 baths2,689 sq. ft.
$459,900Active3 beds 3 baths2,689 sq. ft.1576 W Viola Ln #3052, Saratoga Springs, UT 84045
MLS# 2127939Listed by: LENNAR HOMES OF UTAH, LLC
