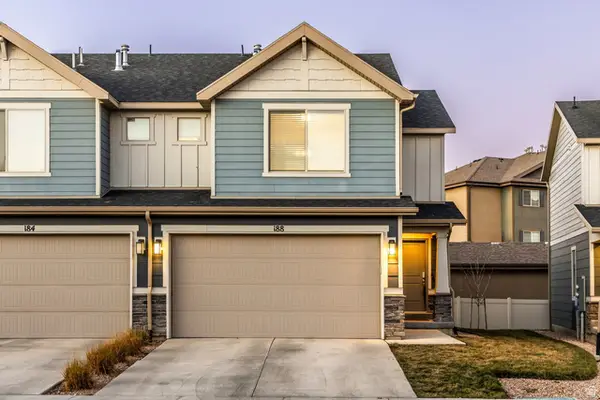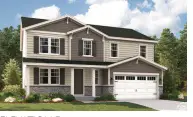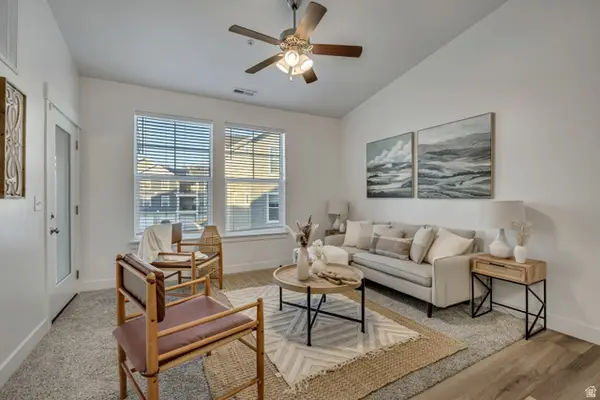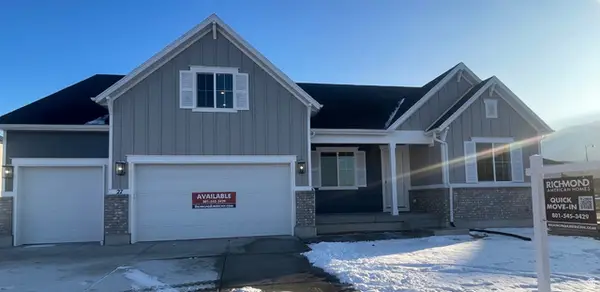1497 N Saratoga Ln #B, Saratoga Springs, UT 84045
Local realty services provided by:ERA Brokers Consolidated
Upcoming open houses
- Fri, Jan 2312:00 pm - 03:00 pm
- Sat, Jan 2412:00 pm - 03:00 pm
Listed by: angie fischer, becky boss
Office: kw westfield
MLS#:2122250
Source:SL
Price summary
- Price:$525,000
- Price per sq. ft.:$344.71
- Monthly HOA dues:$195
About this home
MOVE IN READY! Step into a home where thoughtful design meets everyday ease. From the no-step entry to the spacious main-floor layout, every detail is crafted for comfort. Wide doorways and hallways create an airy feel, while the deep, rich tones of the dark wood tone cabinets bring warmth and sophistication to the heart of the home. Paired with sleek quartz countertops, a tile backsplash, and a statement fireplace, this space blends timeless style with modern function. Whether you're hosting friends or enjoying a quiet evening in, this home makes every moment feel special. Be among the first to own the community's only 2-bedroom floor plan! Open House: Friday & Saturday 123 PM Visit the decorated model. Call now to schedule a private showing at Saratoga Springs newest 55+ Community.
Contact an agent
Home facts
- Year built:2025
- Listing ID #:2122250
- Added:157 day(s) ago
- Updated:January 18, 2026 at 12:02 PM
Rooms and interior
- Bedrooms:2
- Total bathrooms:2
- Full bathrooms:2
- Living area:1,523 sq. ft.
Heating and cooling
- Cooling:Central Air
- Heating:Electric, Heat Pump, Heat Recovery
Structure and exterior
- Roof:Asphalt
- Year built:2025
- Building area:1,523 sq. ft.
- Lot area:0.06 Acres
Schools
- High school:Westlake
- Middle school:Vista Heights Middle School
- Elementary school:Riverview
Utilities
- Water:Culinary, Water Connected
- Sewer:Sewer Connected, Sewer: Connected, Sewer: Public
Finances and disclosures
- Price:$525,000
- Price per sq. ft.:$344.71
- Tax amount:$1
New listings near 1497 N Saratoga Ln #B
- New
 $375,000Active3 beds 2 baths1,347 sq. ft.
$375,000Active3 beds 2 baths1,347 sq. ft.188 E River Bend Rd, Saratoga Springs, UT 84045
MLS# 2131462Listed by: SUMMIT SOTHEBY'S INTERNATIONAL REALTY - New
 $907,196Active6 beds 4 baths4,266 sq. ft.
$907,196Active6 beds 4 baths4,266 sq. ft.1538 E Livi Ln. Ln #8, Saratoga Springs, UT 84043
MLS# 2131464Listed by: MASTERS UTAH REAL ESTATE - New
 $783,626Active4 beds 3 baths3,907 sq. ft.
$783,626Active4 beds 3 baths3,907 sq. ft.3329 Zigzag Heron Dr S #802, Saratoga Springs, UT 84045
MLS# 2131412Listed by: RICHMOND AMERICAN HOMES OF UTAH, INC - New
 $434,900Active3 beds 2 baths2,224 sq. ft.
$434,900Active3 beds 2 baths2,224 sq. ft.453 S Day Dream Ln, Saratoga Springs, UT 84045
MLS# 2131297Listed by: INTERMOUNTAIN PROPERTIES - New
 $319,900Active3 beds 2 baths1,272 sq. ft.
$319,900Active3 beds 2 baths1,272 sq. ft.1776 W Newcastle Ln N #A302, Saratoga Springs, UT 84045
MLS# 2131260Listed by: SURV REAL ESTATE INC - New
 $789,990Active4 beds 4 baths4,745 sq. ft.
$789,990Active4 beds 4 baths4,745 sq. ft.27 E Night Heron Cv #615, Saratoga Springs, UT 84045
MLS# 2131130Listed by: RICHMOND AMERICAN HOMES OF UTAH, INC - New
 $817,000Active4 beds 3 baths3,884 sq. ft.
$817,000Active4 beds 3 baths3,884 sq. ft.1524 S Lukas Ln, Saratoga Springs, UT 84045
MLS# 2131144Listed by: PERRY REALTY, INC. - New
 $425,000Active3 beds 3 baths2,200 sq. ft.
$425,000Active3 beds 3 baths2,200 sq. ft.623 N Scuttlebutt Ln #2047, Saratoga Springs, UT 84043
MLS# 2131029Listed by: EQUITY REAL ESTATE (SOLID) - New
 $495,900Active3 beds 3 baths2,381 sq. ft.
$495,900Active3 beds 3 baths2,381 sq. ft.820 N Danvers Dr #669, Saratoga Springs, UT 84045
MLS# 2131052Listed by: EDGE REALTY - New
 $489,900Active3 beds 3 baths2,381 sq. ft.
$489,900Active3 beds 3 baths2,381 sq. ft.818 N Danvers Dr #670, Saratoga Springs, UT 84045
MLS# 2131060Listed by: EDGE REALTY
