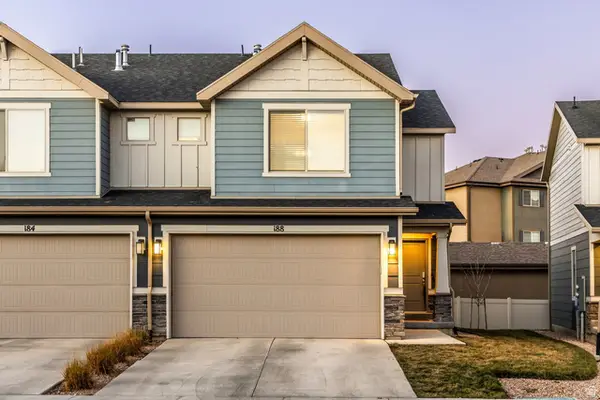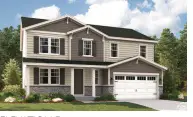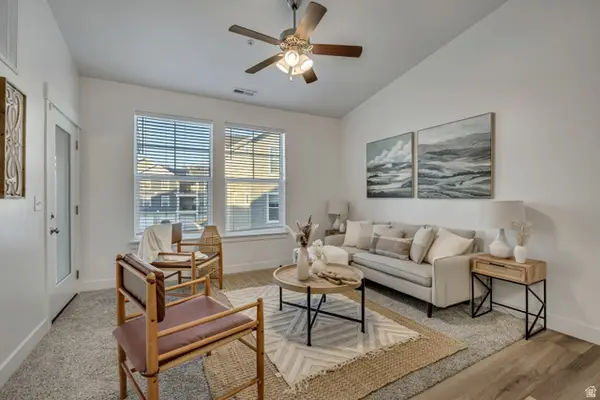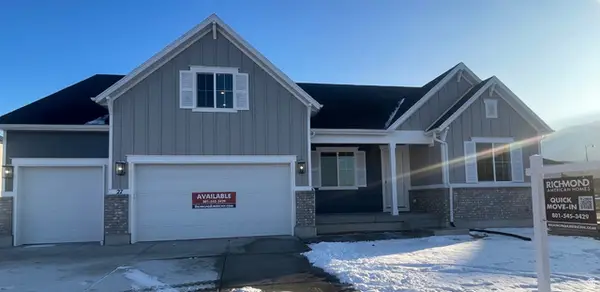1502 N Utah Cottage Dr #C, Saratoga Springs, UT 84045
Local realty services provided by:ERA Realty Center
1502 N Utah Cottage Dr #C,Saratoga Springs, UT 84045
$561,000
- 3 Beds
- 2 Baths
- 1,782 sq. ft.
- Townhouse
- Active
Upcoming open houses
- Sat, Jan 1712:00 pm - 03:00 pm
- Fri, Jan 2312:00 pm - 03:00 pm
- Sat, Jan 2412:00 pm - 03:00 pm
Listed by: angie fischer, lecia esplin
Office: kw westfield
MLS#:2070022
Source:SL
Price summary
- Price:$561,000
- Price per sq. ft.:$314.81
- Monthly HOA dues:$195
About this home
MOVE IN READY! Enjoy easy living in this move-in ready, main-floor home in Saratoga Springs' newest 55+ community! This is the last 3-bedroom, 2-bath home in Phase 1, and it features zero-step entry, true single-level living, and our most popular floor plan. Everything is designed for comfort and convenience with no stairs, no yard work, and no snow shoveling. All exterior maintenance, landscaping, and snow removal are taken care of for you. A brand-new clubhouse just opened, giving you a great place to gather, relax, and enjoy community events. Quiet location, close to dining, shopping, parks, and trails. This is the perfect place to enjoy life your way.
Contact an agent
Home facts
- Year built:2024
- Listing ID #:2070022
- Added:309 day(s) ago
- Updated:January 17, 2026 at 11:57 AM
Rooms and interior
- Bedrooms:3
- Total bathrooms:2
- Full bathrooms:2
- Living area:1,782 sq. ft.
Heating and cooling
- Cooling:Central Air
- Heating:Electric, Heat Pump, Heat Recovery
Structure and exterior
- Roof:Asphalt
- Year built:2024
- Building area:1,782 sq. ft.
- Lot area:0.07 Acres
Schools
- High school:Westlake
- Middle school:Vista Heights Middle School
- Elementary school:Riverview
Utilities
- Water:Culinary, Water Connected
- Sewer:Sewer Connected, Sewer: Connected, Sewer: Public
Finances and disclosures
- Price:$561,000
- Price per sq. ft.:$314.81
- Tax amount:$1
New listings near 1502 N Utah Cottage Dr #C
- Open Sat, 12 to 2pmNew
 $375,000Active3 beds 2 baths1,347 sq. ft.
$375,000Active3 beds 2 baths1,347 sq. ft.188 E River Bend Rd, Saratoga Springs, UT 84045
MLS# 2131462Listed by: SUMMIT SOTHEBY'S INTERNATIONAL REALTY - New
 $907,196Active6 beds 4 baths4,266 sq. ft.
$907,196Active6 beds 4 baths4,266 sq. ft.1538 E Livi Ln. Ln #8, Saratoga Springs, UT 84043
MLS# 2131464Listed by: MASTERS UTAH REAL ESTATE - New
 $783,626Active4 beds 3 baths3,907 sq. ft.
$783,626Active4 beds 3 baths3,907 sq. ft.3329 Zigzag Heron Dr S #802, Saratoga Springs, UT 84045
MLS# 2131412Listed by: RICHMOND AMERICAN HOMES OF UTAH, INC - New
 $434,900Active3 beds 2 baths2,224 sq. ft.
$434,900Active3 beds 2 baths2,224 sq. ft.453 S Day Dream Ln, Saratoga Springs, UT 84045
MLS# 2131297Listed by: INTERMOUNTAIN PROPERTIES - New
 $319,900Active3 beds 2 baths1,272 sq. ft.
$319,900Active3 beds 2 baths1,272 sq. ft.1776 W Newcastle Ln N #A302, Saratoga Springs, UT 84045
MLS# 2131260Listed by: SURV REAL ESTATE INC - New
 $789,990Active4 beds 4 baths4,745 sq. ft.
$789,990Active4 beds 4 baths4,745 sq. ft.27 E Night Heron Cv #615, Saratoga Springs, UT 84045
MLS# 2131130Listed by: RICHMOND AMERICAN HOMES OF UTAH, INC - New
 $817,000Active4 beds 3 baths3,884 sq. ft.
$817,000Active4 beds 3 baths3,884 sq. ft.1524 S Lukas Ln, Saratoga Springs, UT 84045
MLS# 2131144Listed by: PERRY REALTY, INC. - New
 $425,000Active3 beds 3 baths2,200 sq. ft.
$425,000Active3 beds 3 baths2,200 sq. ft.623 N Scuttlebutt Ln #2047, Saratoga Springs, UT 84043
MLS# 2131029Listed by: EQUITY REAL ESTATE (SOLID) - New
 $495,900Active3 beds 3 baths2,381 sq. ft.
$495,900Active3 beds 3 baths2,381 sq. ft.820 N Danvers Dr #669, Saratoga Springs, UT 84045
MLS# 2131052Listed by: EDGE REALTY - New
 $489,900Active3 beds 3 baths2,381 sq. ft.
$489,900Active3 beds 3 baths2,381 sq. ft.818 N Danvers Dr #670, Saratoga Springs, UT 84045
MLS# 2131060Listed by: EDGE REALTY
