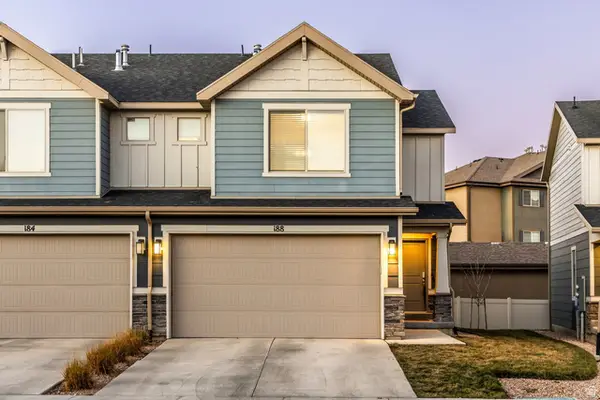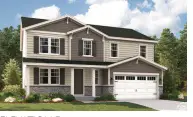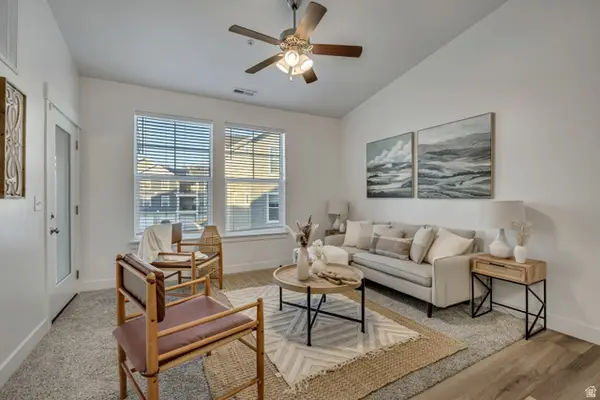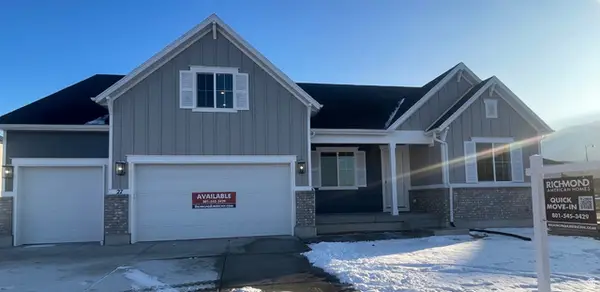1582 S Wiltshire Ln, Saratoga Springs, UT 84045
Local realty services provided by:ERA Realty Center
1582 S Wiltshire Ln,Saratoga Springs, UT 84045
$2,650,000
- 5 Beds
- 6 Baths
- 7,434 sq. ft.
- Single family
- Active
Listed by: dan evans, matt evans
Office: summit realty, inc.
MLS#:2078185
Source:SL
Price summary
- Price:$2,650,000
- Price per sq. ft.:$356.47
- Monthly HOA dues:$150
About this home
Lakeside Luxury Home!! Discover a rare blend of luxury and serenity in this custom-built masterpiece, perfectly positioned to capture breathtaking east-facing views of Utah Lake and majestic Mount Timpanogos. Designed for those who appreciate fine architecture and peaceful surroundings, this home is a true haven. Step through a striking custom entry and into a world of refined design and open space. At the heart of the home is an impressive gourmet kitchen-a true chef's dream. Outfitted with top-of-the-line appliances and custom cabinetry, it offers both beauty and functionality. The expansive floor plan features soaring ceilings and wall-to-wall windows, all thoughtfully placed to showcase the stunning landscape beyond. In the luxurious primary suite, wake up to panoramic views through oversized windows or step out onto your private balcony to soak in the sunrise over the lake and mountains. Massive walk-in closet featuring built-in organization and its own washer and dryer for ultimate convenience. This impressive home is both visually stunning and incredibly livable. Whether you're entertaining guests or simply enjoying a quiet evening at home, this residence offers an elevated lifestyle with a front-row seat to some of Utah's most iconic scenery. Square footage figures are provided as a courtesy estimate only and were obtained from Building Plans. Buyer is advised to obtain an independent measurement.
Contact an agent
Home facts
- Year built:2024
- Listing ID #:2078185
- Added:275 day(s) ago
- Updated:January 17, 2026 at 12:21 PM
Rooms and interior
- Bedrooms:5
- Total bathrooms:6
- Full bathrooms:3
- Half bathrooms:2
- Living area:7,434 sq. ft.
Heating and cooling
- Cooling:Central Air
- Heating:Forced Air, Gas: Central
Structure and exterior
- Roof:Asphalt, Fiberglass, Flat, Membrane, Metal
- Year built:2024
- Building area:7,434 sq. ft.
- Lot area:0.34 Acres
Schools
- High school:Westlake
- Middle school:Lake Mountain
- Elementary school:Springside
Utilities
- Water:Culinary, Water Connected
- Sewer:Sewer Connected, Sewer: Connected, Sewer: Public
Finances and disclosures
- Price:$2,650,000
- Price per sq. ft.:$356.47
- Tax amount:$11,210
New listings near 1582 S Wiltshire Ln
- Open Sat, 12 to 2pmNew
 $375,000Active3 beds 2 baths1,347 sq. ft.
$375,000Active3 beds 2 baths1,347 sq. ft.188 E River Bend Rd, Saratoga Springs, UT 84045
MLS# 2131462Listed by: SUMMIT SOTHEBY'S INTERNATIONAL REALTY - New
 $907,196Active6 beds 4 baths4,266 sq. ft.
$907,196Active6 beds 4 baths4,266 sq. ft.1538 E Livi Ln. Ln #8, Saratoga Springs, UT 84043
MLS# 2131464Listed by: MASTERS UTAH REAL ESTATE - New
 $783,626Active4 beds 3 baths3,907 sq. ft.
$783,626Active4 beds 3 baths3,907 sq. ft.3329 Zigzag Heron Dr S #802, Saratoga Springs, UT 84045
MLS# 2131412Listed by: RICHMOND AMERICAN HOMES OF UTAH, INC - New
 $434,900Active3 beds 2 baths2,224 sq. ft.
$434,900Active3 beds 2 baths2,224 sq. ft.453 S Day Dream Ln, Saratoga Springs, UT 84045
MLS# 2131297Listed by: INTERMOUNTAIN PROPERTIES - New
 $319,900Active3 beds 2 baths1,272 sq. ft.
$319,900Active3 beds 2 baths1,272 sq. ft.1776 W Newcastle Ln N #A302, Saratoga Springs, UT 84045
MLS# 2131260Listed by: SURV REAL ESTATE INC - New
 $789,990Active4 beds 4 baths4,745 sq. ft.
$789,990Active4 beds 4 baths4,745 sq. ft.27 E Night Heron Cv #615, Saratoga Springs, UT 84045
MLS# 2131130Listed by: RICHMOND AMERICAN HOMES OF UTAH, INC - New
 $817,000Active4 beds 3 baths3,884 sq. ft.
$817,000Active4 beds 3 baths3,884 sq. ft.1524 S Lukas Ln, Saratoga Springs, UT 84045
MLS# 2131144Listed by: PERRY REALTY, INC. - New
 $425,000Active3 beds 3 baths2,200 sq. ft.
$425,000Active3 beds 3 baths2,200 sq. ft.623 N Scuttlebutt Ln #2047, Saratoga Springs, UT 84043
MLS# 2131029Listed by: EQUITY REAL ESTATE (SOLID) - New
 $495,900Active3 beds 3 baths2,381 sq. ft.
$495,900Active3 beds 3 baths2,381 sq. ft.820 N Danvers Dr #669, Saratoga Springs, UT 84045
MLS# 2131052Listed by: EDGE REALTY - New
 $489,900Active3 beds 3 baths2,381 sq. ft.
$489,900Active3 beds 3 baths2,381 sq. ft.818 N Danvers Dr #670, Saratoga Springs, UT 84045
MLS# 2131060Listed by: EDGE REALTY
