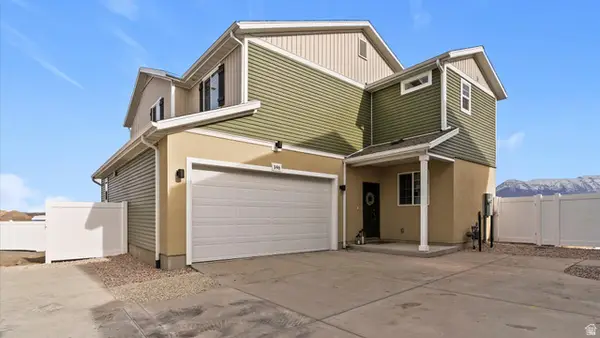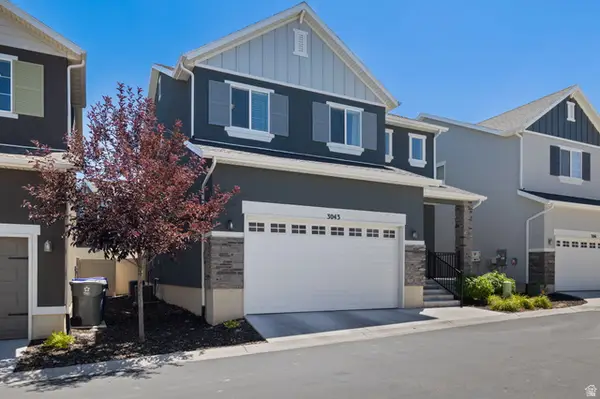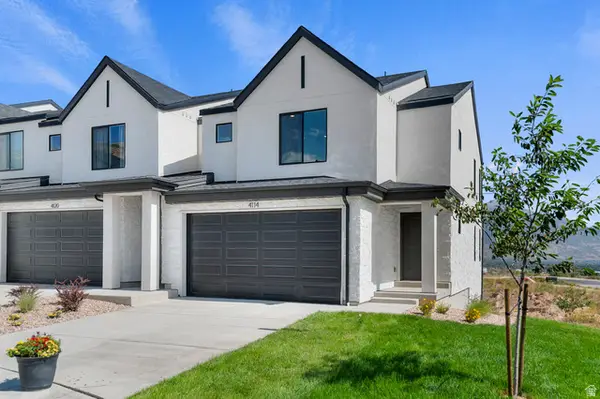168 E Brookshire Dr, Saratoga Springs, UT 84045
Local realty services provided by:ERA Brokers Consolidated
168 E Brookshire Dr,Saratoga Springs, UT 84045
$550,000
- 4 Beds
- 3 Baths
- 2,170 sq. ft.
- Single family
- Active
Listed by: richard l warren, rodney b moser
Office: nexthome navigator
MLS#:2121517
Source:SL
Price summary
- Price:$550,000
- Price per sq. ft.:$253.46
About this home
Dalmore Meadows 1.0 mi to Starbucks 0.8 mi to Neptune Park Built 2011 RV parking Covered patio 9-ft ceilings Granite kitchen Westlake High 1.4 mi Set in the quiet Dalmore Meadows neighborhood of Saratoga Springs, this 2-story home combines thoughtful design with everyday comfort. Inside, 9-foot ceilings and rich hardwood floors open to a spacious family room anchored by a gas fireplace and a bright dining area that connects easily to the kitchen. Granite countertops, stainless appliances, and generous cabinet storage make the kitchen a functional centerpiece. The upper level includes four comfortable bedrooms, including a primary suite with a separate soaking tub, walk-in shower, and large closet. Outdoor living shines here with a covered patio, mature landscaping, and an automatic sprinkler system-perfect for relaxing or entertaining year-round. Additional highlights include a den/office, central air, efficient gas heat, a water softener, built-in camera system, and RV parking beside the 2-car garage. Located 0.6 miles from Riverview Elementary, 1.0 mile from Vista Heights Middle, and 1.4 miles from Westlake High, this home offers easy access to neighborhood parks and local favorites like Smith's Marketplace (1.1 mi), Neptune Park (0.8 mi), and Starbucks (1.0 mi). Enjoy Saratoga Springs living with proximity to Pioneer Crossing (4.2 mi) for a simple I-15 commute. No HOA, fully landscaped 0.18-acre lot, and move-in-ready condition make this home a rare find
Contact an agent
Home facts
- Year built:2011
- Listing ID #:2121517
- Added:98 day(s) ago
- Updated:February 13, 2026 at 12:05 PM
Rooms and interior
- Bedrooms:4
- Total bathrooms:3
- Full bathrooms:2
- Half bathrooms:1
- Living area:2,170 sq. ft.
Heating and cooling
- Cooling:Central Air
- Heating:Forced Air, Gas: Central
Structure and exterior
- Roof:Asphalt
- Year built:2011
- Building area:2,170 sq. ft.
- Lot area:0.18 Acres
Schools
- High school:Westlake
- Middle school:Vista Heights Middle School
- Elementary school:Riverview
Utilities
- Water:Culinary
Finances and disclosures
- Price:$550,000
- Price per sq. ft.:$253.46
- Tax amount:$2,114
New listings near 168 E Brookshire Dr
- New
 Listed by ERA$284,000Active3 beds 2 baths1,237 sq. ft.
Listed by ERA$284,000Active3 beds 2 baths1,237 sq. ft.2120 N Morning Star Dr #A5, Saratoga Springs, UT 84045
MLS# 2136996Listed by: ERA BROKERS CONSOLIDATED (UTAH COUNTY) - New
 $529,990Active4 beds 4 baths2,321 sq. ft.
$529,990Active4 beds 4 baths2,321 sq. ft.146 N Bear River Rd, Saratoga Springs, UT 84045
MLS# 2136803Listed by: ADVANTAGE REAL ESTATE, LLC - New
 $460,000Active3 beds 3 baths2,338 sq. ft.
$460,000Active3 beds 3 baths2,338 sq. ft.486 S Day Dream Ln, Saratoga Springs, UT 84045
MLS# 2136685Listed by: CAPSTONE REAL ESTATE, LC - New
 $485,900Active3 beds 3 baths2,321 sq. ft.
$485,900Active3 beds 3 baths2,321 sq. ft.1534 W Banner Dr #813, Saratoga Springs, UT 84045
MLS# 2136548Listed by: EDGE REALTY - New
 $472,900Active3 beds 3 baths2,280 sq. ft.
$472,900Active3 beds 3 baths2,280 sq. ft.1532 W Banner Dr #814, Saratoga Springs, UT 84045
MLS# 2136553Listed by: EDGE REALTY - New
 $495,900Active4 beds 3 baths2,478 sq. ft.
$495,900Active4 beds 3 baths2,478 sq. ft.1530 W Banner Dr #815, Saratoga Springs, UT 84045
MLS# 2136555Listed by: EDGE REALTY - New
 $320,000Active3 beds 2 baths1,237 sq. ft.
$320,000Active3 beds 2 baths1,237 sq. ft.203 E Jordan Ridge Blvd N #204, Saratoga Springs, UT 84045
MLS# 2136513Listed by: JUPIDOOR LLC - New
 $314,500Active3 beds 2 baths1,272 sq. ft.
$314,500Active3 beds 2 baths1,272 sq. ft.1776 W Newcastle Ln S #301, Saratoga Springs, UT 84045
MLS# 2136437Listed by: PRESIDIO REAL ESTATE - New
 $438,999Active3 beds 3 baths2,594 sq. ft.
$438,999Active3 beds 3 baths2,594 sq. ft.3043 S Willow Creek Dr, Saratoga Springs, UT 84045
MLS# 2136215Listed by: PRESIDIO REAL ESTATE  $533,123Pending3 beds 3 baths2,187 sq. ft.
$533,123Pending3 beds 3 baths2,187 sq. ft.316 E Glencoe Dr #1078, Lehi, UT 84043
MLS# 2136388Listed by: D.R. HORTON, INC

