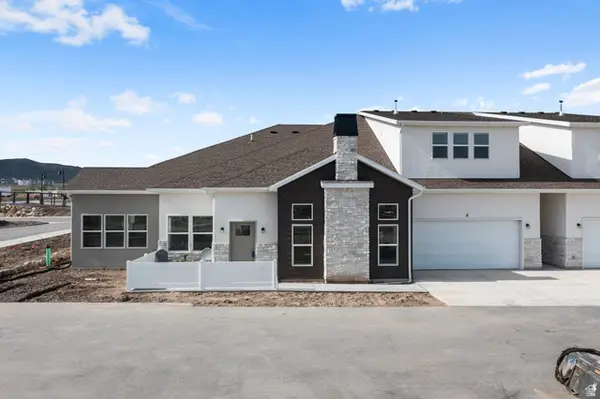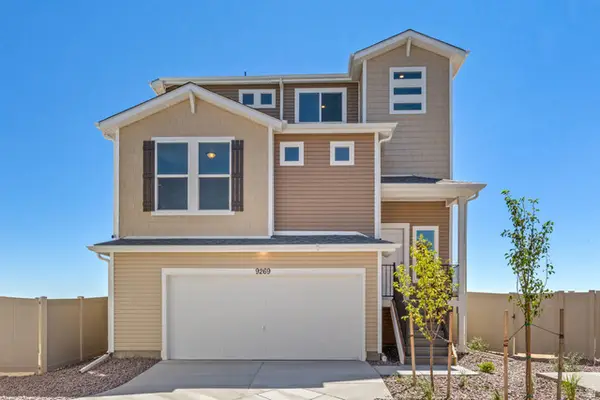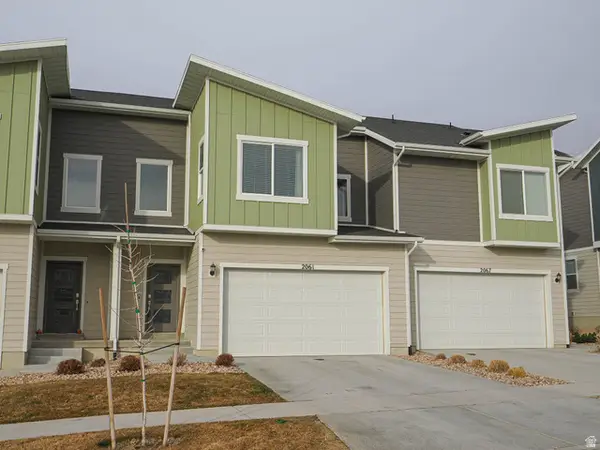- ERA
- Utah
- Saratoga Springs
- 169 W Ridge Rd
169 W Ridge Rd, Saratoga Springs, UT 84045
Local realty services provided by:ERA Realty Center
169 W Ridge Rd,Saratoga Springs, UT 84045
$310,000
- 3 Beds
- 2 Baths
- 1,215 sq. ft.
- Condominium
- Pending
Listed by: sam willis
Office: better homes and gardens real estate momentum (lehi)
MLS#:2122408
Source:SL
Price summary
- Price:$310,000
- Price per sq. ft.:$255.14
- Monthly HOA dues:$325
About this home
Enjoy panoramic valley views and vibrant sunsets from this beautifully maintained main floor condo with 1 car garage! The thoughtful floor plan features a spacious open-concept living with 9 ft ceiling and dining area with a primary suite situated separately from the additional bedrooms for added privacy. An entrance to the Jordan River Trail is conveniently located just down the street, offering easy access to outdoor recreation. Numerous upgrades make this home a steal, including a built-in humidifier, Nest thermostat, recessed LED lighting, quartz countertops, a pop-up workbench, and bonus shelving in both the outdoor storage closet and garage. A ladder bookcase, entertainment center, and 65-inch TV are included with the sale. Residents of this community enjoy a friendly neighborhood atmosphere with multiple nearby parks, playgrounds, walking paths, and a dirt bike park. The community pool and clubhouse gym offer excellent amenities, and internet service is included in the HOA fee, with the option to upgrade to 1-gig service for just $20 per month.
Contact an agent
Home facts
- Year built:2017
- Listing ID #:2122408
- Added:79 day(s) ago
- Updated:December 22, 2025 at 06:54 PM
Rooms and interior
- Bedrooms:3
- Total bathrooms:2
- Full bathrooms:2
- Living area:1,215 sq. ft.
Heating and cooling
- Cooling:Central Air
- Heating:Electric, Forced Air
Structure and exterior
- Roof:Asphalt
- Year built:2017
- Building area:1,215 sq. ft.
- Lot area:0.03 Acres
Schools
- High school:Westlake
- Middle school:Vista Heights Middle School
- Elementary school:Riverview
Utilities
- Water:Culinary, Water Connected
- Sewer:Sewer Connected, Sewer: Connected, Sewer: Public
Finances and disclosures
- Price:$310,000
- Price per sq. ft.:$255.14
- Tax amount:$1,411
New listings near 169 W Ridge Rd
- New
 $646,000Active3 beds 3 baths2,175 sq. ft.
$646,000Active3 beds 3 baths2,175 sq. ft.1477 N Saratoga View Ln #B, Saratoga Springs, UT 84045
MLS# 2134010Listed by: KW WESTFIELD - New
 $364,990Active3 beds 3 baths1,569 sq. ft.
$364,990Active3 beds 3 baths1,569 sq. ft.1106 E Yard Row, Saratoga Springs, UT 84045
MLS# 2133906Listed by: EXP REALTY, LLC - New
 $427,900Active4 beds 4 baths2,172 sq. ft.
$427,900Active4 beds 4 baths2,172 sq. ft.146 E Carbonell Way N, Saratoga Springs, UT 84045
MLS# 2133897Listed by: MC DOUGAL & ASSOCIATES REALTORS, LLC - New
 $442,990Active3 beds 3 baths1,464 sq. ft.
$442,990Active3 beds 3 baths1,464 sq. ft.451 E Kanab Creek Rd #214, Saratoga Springs, UT 84045
MLS# 2133888Listed by: ADVANTAGE REAL ESTATE, LLC - New
 $399,990Active4 beds 3 baths1,587 sq. ft.
$399,990Active4 beds 3 baths1,587 sq. ft.37 N Bear River Rd #165, Saratoga Springs, UT 84045
MLS# 2133892Listed by: ADVANTAGE REAL ESTATE, LLC - New
 $484,990Active3 beds 3 baths1,953 sq. ft.
$484,990Active3 beds 3 baths1,953 sq. ft.415 E Kanab Creek Dr #207, Saratoga Springs, UT 84045
MLS# 2133762Listed by: ADVANTAGE REAL ESTATE, LLC - New
 $475,000Active4 beds 4 baths2,540 sq. ft.
$475,000Active4 beds 4 baths2,540 sq. ft.2061 N Chianti St W, Saratoga Springs, UT 84045
MLS# 2133751Listed by: GOBE, LLC - New
 $350,000Active3 beds 2 baths1,272 sq. ft.
$350,000Active3 beds 2 baths1,272 sq. ft.1787 N Festive Way #B101, Saratoga Springs, UT 84045
MLS# 2133698Listed by: BLACK SIGN REAL ESTATE LLC - Open Sat, 12 to 2pm
 $485,000Active4 beds 4 baths2,504 sq. ft.
$485,000Active4 beds 4 baths2,504 sq. ft.111 W Harvest Vlg N, Saratoga Springs, UT 84045
MLS# 2130094Listed by: KW SOUTH VALLEY KELLER WILLIAMS - Open Sat, 12 to 2pmNew
 $455,000Active4 beds 4 baths2,187 sq. ft.
$455,000Active4 beds 4 baths2,187 sq. ft.1078 E Dory Boat Rd #1597, Saratoga Springs, UT 84045
MLS# 2133634Listed by: PRESIDIO REAL ESTATE (SOUTH VALLEY)

