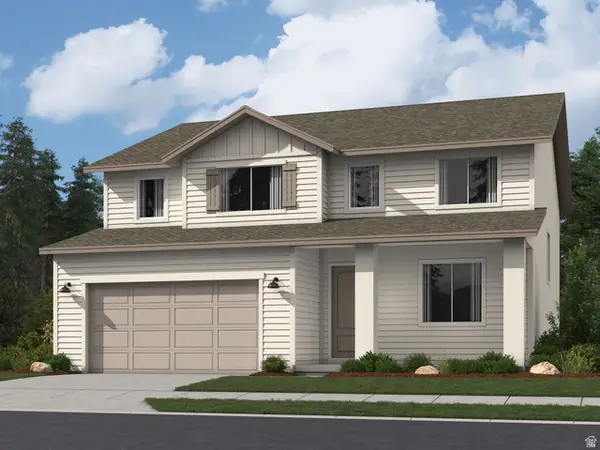172 E Polaris Dr #171, Saratoga Springs, UT 84045
Local realty services provided by:ERA Brokers Consolidated
172 E Polaris Dr #171,Saratoga Springs, UT 84045
$434,000
- 2 Beds
- 3 Baths
- 1,438 sq. ft.
- Single family
- Active
Listed by: jeanette varas-bustamante
Office: realtypath llc. (advantage)
MLS#:2112568
Source:SL
Price summary
- Price:$434,000
- Price per sq. ft.:$301.81
- Monthly HOA dues:$130
About this home
OPEN HOUSE! SATURDAY SEPTEMBER 20 ,12-2pm Excellent Short Sale Opportunity! this Beautiful home was newly built in 2020, in the highly desired Wander community. features a large living room and kitchen area with an eat-in island, custom roller shades, quartz countertops, large backyard, master suite with a dual vanity and walk-in closet, additional loft area between the bedrooms that can be also used as an extra bedroom and an incredible ROOFTOP BALCONY on the third level! with no direct neighbors in the back. The community has it all, with a pool, walking and river trails, plenty of parks within walking distance and just minutes away from various shopping and entertainment centers. Square footage figures are provided as a courtesy estimate and buyer is advised to obtain an independent measurement. The house will be ready to show at 12:00 noon on saturday 9/20/2025.
Contact an agent
Home facts
- Year built:2020
- Listing ID #:2112568
- Added:70 day(s) ago
- Updated:November 28, 2025 at 11:57 AM
Rooms and interior
- Bedrooms:2
- Total bathrooms:3
- Full bathrooms:2
- Half bathrooms:1
- Living area:1,438 sq. ft.
Heating and cooling
- Cooling:Central Air
- Heating:Forced Air, Gas: Central, Gas: Stove
Structure and exterior
- Roof:Asphalt
- Year built:2020
- Building area:1,438 sq. ft.
- Lot area:0.09 Acres
Schools
- High school:Westlake
- Middle school:Lake Mountain
- Elementary school:Springside
Utilities
- Water:Culinary, Secondary, Water Connected
- Sewer:Sewer Connected, Sewer: Connected
Finances and disclosures
- Price:$434,000
- Price per sq. ft.:$301.81
- Tax amount:$1,800
New listings near 172 E Polaris Dr #171
- New
 $439,990Active3 beds 3 baths1,442 sq. ft.
$439,990Active3 beds 3 baths1,442 sq. ft.401 E Kanab Creek Dr #204, Saratoga Springs, UT 84045
MLS# 2124770Listed by: ADVANTAGE REAL ESTATE, LLC - New
 $479,990Active3 beds 3 baths1,930 sq. ft.
$479,990Active3 beds 3 baths1,930 sq. ft.405 E Kanab Creek Dr S #205, Saratoga Springs, UT 84045
MLS# 2124773Listed by: ADVANTAGE REAL ESTATE, LLC - New
 $1,050,000Active4 beds 4 baths4,116 sq. ft.
$1,050,000Active4 beds 4 baths4,116 sq. ft.733 W Lighthouse Dr, Saratoga Springs, UT 84045
MLS# 2124741Listed by: KW WESTFIELD - New
 $389,900Active3 beds 3 baths1,678 sq. ft.
$389,900Active3 beds 3 baths1,678 sq. ft.142 W Harvest Ln, Saratoga Springs, UT 84045
MLS# 2124709Listed by: WHITING & COMPANY REAL ESTATE ADVISORS - New
 $444,900Active3 beds 3 baths2,355 sq. ft.
$444,900Active3 beds 3 baths2,355 sq. ft.1574 W Viola Ln N #1039, Saratoga Springs, UT 84045
MLS# 2124712Listed by: LENNAR HOMES OF UTAH, LLC - New
 $568,900Active4 beds 3 baths3,016 sq. ft.
$568,900Active4 beds 3 baths3,016 sq. ft.1837 W Blue Flax Dr #3170, Saratoga Springs, UT 84045
MLS# 2124715Listed by: LENNAR HOMES OF UTAH, LLC - New
 $593,900Active4 beds 3 baths3,479 sq. ft.
$593,900Active4 beds 3 baths3,479 sq. ft.1823 W Blue Flax Dr #3171, Saratoga Springs, UT 84045
MLS# 2124722Listed by: LENNAR HOMES OF UTAH, LLC - New
 $589,900Active4 beds 3 baths3,496 sq. ft.
$589,900Active4 beds 3 baths3,496 sq. ft.1924 W Blue Flax Dr #3150, Saratoga Springs, UT 84045
MLS# 2124705Listed by: LENNAR HOMES OF UTAH, LLC - New
 $529,990Active3 beds 3 baths2,194 sq. ft.
$529,990Active3 beds 3 baths2,194 sq. ft.335 E Levengrove Dr #1132, Lehi, UT 84048
MLS# 2124663Listed by: D.R. HORTON, INC - New
 $709,990Active3 beds 3 baths3,097 sq. ft.
$709,990Active3 beds 3 baths3,097 sq. ft.245 E Levengrove Dr #180, Lehi, UT 84048
MLS# 2124630Listed by: D.R. HORTON, INC
