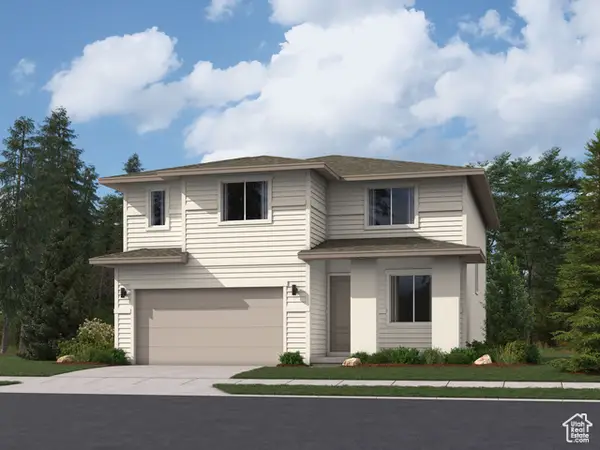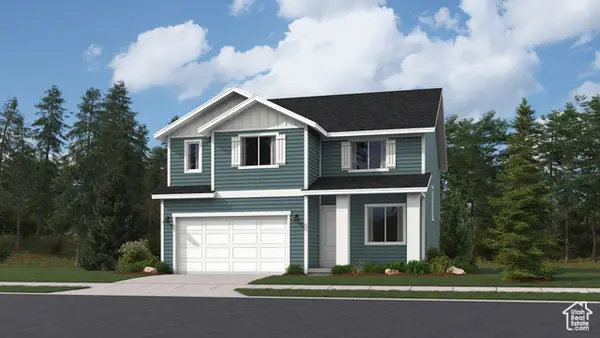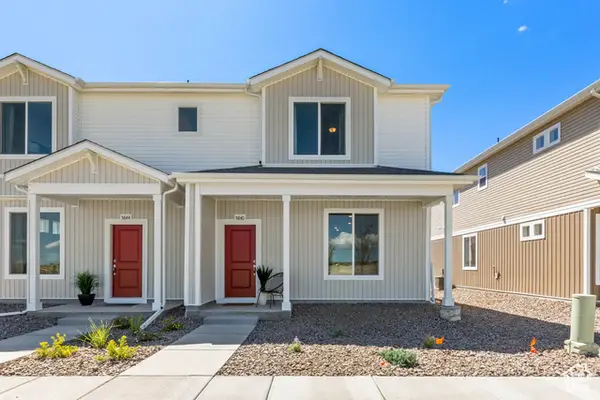1769 W Stone Gate Dr, Saratoga Springs, UT 84045
Local realty services provided by:ERA Realty Center
Listed by:ashley jensen
Office:lotus real estate
MLS#:2098494
Source:SL
Price summary
- Price:$579,000
- Price per sq. ft.:$186.47
- Monthly HOA dues:$25
About this home
Located in the sought-after Quailhill neighborhood in Saratoga Springs, this exquisite home has so many upgrades! The open floor plan has floor-to-ceiling windows, offering panoramic views of the mountains and valley. Gourmet chef's kitchen with stainless steel appliances, gas stove, quartz countertops, and high-end lighting, complemented by white cabinets. Upstairs has four bedrooms, including a luxurious master suite featuring a generously sized walk-in closet, a Euro glass shower, and double sinks. Upgrades include sophisticated wall treatments, a stunning stair railing, stylish lighting, soft-close cabinetry and high end gold fixtures throughout. Quailhill has charming parks, scenic trails and is close to shopping as well as Silicon Slopes.
Contact an agent
Home facts
- Year built:2019
- Listing ID #:2098494
- Added:82 day(s) ago
- Updated:October 05, 2025 at 11:00 AM
Rooms and interior
- Bedrooms:4
- Total bathrooms:3
- Full bathrooms:2
- Half bathrooms:1
- Living area:3,105 sq. ft.
Heating and cooling
- Cooling:Central Air
- Heating:Forced Air, Gas: Central
Structure and exterior
- Roof:Asphalt, Pitched
- Year built:2019
- Building area:3,105 sq. ft.
- Lot area:0.1 Acres
Schools
- High school:Westlake
- Middle school:Vista Heights Middle School
- Elementary school:Thunder Ridge
Utilities
- Water:Culinary, Secondary, Water Connected
- Sewer:Sewer Connected, Sewer: Connected, Sewer: Public
Finances and disclosures
- Price:$579,000
- Price per sq. ft.:$186.47
- Tax amount:$2,069
New listings near 1769 W Stone Gate Dr
- New
 $638,900Active4 beds 3 baths3,478 sq. ft.
$638,900Active4 beds 3 baths3,478 sq. ft.1339 S Chokecherry St #229, Saratoga Springs, UT 84045
MLS# 2115700Listed by: LENNAR HOMES OF UTAH, LLC - New
 $549,900Active4 beds 3 baths3,479 sq. ft.
$549,900Active4 beds 3 baths3,479 sq. ft.1679 W Blue Flax Dr #1537, Saratoga Springs, UT 84045
MLS# 2115693Listed by: LENNAR HOMES OF UTAH, LLC - New
 $384,990Active3 beds 3 baths1,453 sq. ft.
$384,990Active3 beds 3 baths1,453 sq. ft.99 N Bear River Rd #121, Saratoga Springs, UT 84045
MLS# 2115663Listed by: ADVANTAGE REAL ESTATE, LLC - New
 $579,990Active5 beds 4 baths3,274 sq. ft.
$579,990Active5 beds 4 baths3,274 sq. ft.57 E Broadway Dr #1036, Saratoga Springs, UT 84045
MLS# 2115658Listed by: ADVANTAGE REAL ESTATE, LLC - New
 $645,000Active3 beds 3 baths3,030 sq. ft.
$645,000Active3 beds 3 baths3,030 sq. ft.2237 S Maverick Rd, Saratoga Springs, UT 84045
MLS# 2115637Listed by: CHAMBERLAIN & COMPANY REALTY - New
 $775,000Active0.32 Acres
$775,000Active0.32 Acres2156 S Centennial Blvd #1351, Saratoga Springs, UT 84045
MLS# 2115589Listed by: MOUNTAIN VIEW UTAH REAL ESTATE PLLC - New
 $910,000Active4 beds 3 baths3,887 sq. ft.
$910,000Active4 beds 3 baths3,887 sq. ft.1474 N Starry Way #205, Saratoga Springs, UT 84045
MLS# 2115525Listed by: PRESIDIO REAL ESTATE - New
 $840,000Active5 beds 3 baths4,103 sq. ft.
$840,000Active5 beds 3 baths4,103 sq. ft.2162 S Ruger Dr, Saratoga Springs, UT 84045
MLS# 2115441Listed by: SUMMIT SOTHEBY'S INTERNATIONAL REALTY - New
 $470,000Active3 beds 3 baths2,416 sq. ft.
$470,000Active3 beds 3 baths2,416 sq. ft.855 N Hilltop Dr, Lehi, UT 84048
MLS# 2115435Listed by: BYBEE & CO REALTY, LLC - New
 $591,900Active4 beds 3 baths2,863 sq. ft.
$591,900Active4 beds 3 baths2,863 sq. ft.957 N Banner Dr #604, Saratoga Springs, UT 84045
MLS# 2115411Listed by: EDGE REALTY
