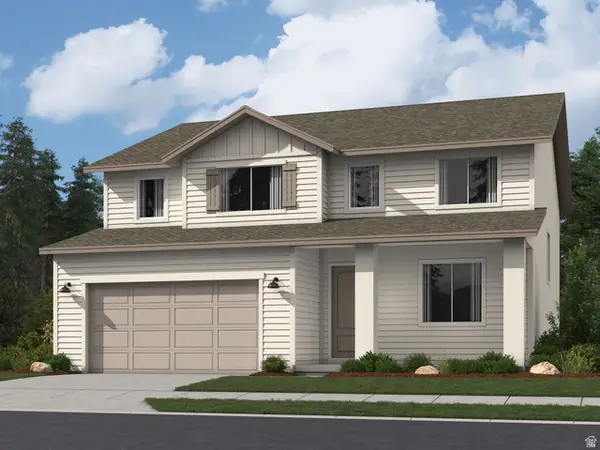1769 W Valcrest Dr, Saratoga Springs, UT 84045
Local realty services provided by:ERA Realty Center
1769 W Valcrest Dr,Saratoga Springs, UT 84045
$528,900
- 4 Beds
- 2 Baths
- 2,762 sq. ft.
- Single family
- Active
Listed by: taylor m smith
Office: exp realty, llc.
MLS#:2098123
Source:SL
Price summary
- Price:$528,900
- Price per sq. ft.:$191.49
- Monthly HOA dues:$25
About this home
Step into this stunning, four-bedroom rambler, only four years young and brimming with style! Meticulously designed, this home offers a seamless blend of modern aesthetics and comfort, featuring tasteful dcor throughout. The spacious, open floor plan is perfect for entertaining or relaxing with family, and you'll be blown away by the incredible TV and sound acoustics system-perfect for movie nights or hosting the ultimate game day. Year around LED lights. You'll never have to mow your back yard again. Come take a look. Here's a list of upgrades you'll notice as you walk around. Treks deck on Garage stairs Led soffit lighten 9ft ceiling in basement Outlet by gazebo Electric blind on patio door Built in speakers in ceiling Extra outlets in garage. All information, figures, and documentation provided as a courtesy, buyer to verify all information.
Contact an agent
Home facts
- Year built:2020
- Listing ID #:2098123
- Added:139 day(s) ago
- Updated:November 28, 2025 at 11:57 AM
Rooms and interior
- Bedrooms:4
- Total bathrooms:2
- Full bathrooms:2
- Living area:2,762 sq. ft.
Heating and cooling
- Cooling:Central Air
- Heating:Gas: Central
Structure and exterior
- Roof:Asphalt
- Year built:2020
- Building area:2,762 sq. ft.
- Lot area:0.1 Acres
Schools
- High school:Westlake
- Middle school:Vista Heights Middle School
- Elementary school:Thunder Ridge
Utilities
- Water:Culinary, Water Connected
- Sewer:Sewer Connected, Sewer: Connected
Finances and disclosures
- Price:$528,900
- Price per sq. ft.:$191.49
- Tax amount:$1,835
New listings near 1769 W Valcrest Dr
- New
 $439,990Active3 beds 3 baths1,442 sq. ft.
$439,990Active3 beds 3 baths1,442 sq. ft.401 E Kanab Creek Dr #204, Saratoga Springs, UT 84045
MLS# 2124770Listed by: ADVANTAGE REAL ESTATE, LLC - New
 $479,990Active3 beds 3 baths1,930 sq. ft.
$479,990Active3 beds 3 baths1,930 sq. ft.405 E Kanab Creek Dr S #205, Saratoga Springs, UT 84045
MLS# 2124773Listed by: ADVANTAGE REAL ESTATE, LLC - New
 $1,050,000Active4 beds 4 baths4,116 sq. ft.
$1,050,000Active4 beds 4 baths4,116 sq. ft.733 W Lighthouse Dr, Saratoga Springs, UT 84045
MLS# 2124741Listed by: KW WESTFIELD - New
 $389,900Active3 beds 3 baths1,678 sq. ft.
$389,900Active3 beds 3 baths1,678 sq. ft.142 W Harvest Ln, Saratoga Springs, UT 84045
MLS# 2124709Listed by: WHITING & COMPANY REAL ESTATE ADVISORS - New
 $444,900Active3 beds 3 baths2,355 sq. ft.
$444,900Active3 beds 3 baths2,355 sq. ft.1574 W Viola Ln N #1039, Saratoga Springs, UT 84045
MLS# 2124712Listed by: LENNAR HOMES OF UTAH, LLC - New
 $568,900Active4 beds 3 baths3,016 sq. ft.
$568,900Active4 beds 3 baths3,016 sq. ft.1837 W Blue Flax Dr #3170, Saratoga Springs, UT 84045
MLS# 2124715Listed by: LENNAR HOMES OF UTAH, LLC - New
 $593,900Active4 beds 3 baths3,479 sq. ft.
$593,900Active4 beds 3 baths3,479 sq. ft.1823 W Blue Flax Dr #3171, Saratoga Springs, UT 84045
MLS# 2124722Listed by: LENNAR HOMES OF UTAH, LLC - New
 $589,900Active4 beds 3 baths3,496 sq. ft.
$589,900Active4 beds 3 baths3,496 sq. ft.1924 W Blue Flax Dr #3150, Saratoga Springs, UT 84045
MLS# 2124705Listed by: LENNAR HOMES OF UTAH, LLC - New
 $529,990Active3 beds 3 baths2,194 sq. ft.
$529,990Active3 beds 3 baths2,194 sq. ft.335 E Levengrove Dr #1132, Lehi, UT 84048
MLS# 2124663Listed by: D.R. HORTON, INC - New
 $709,990Active3 beds 3 baths3,097 sq. ft.
$709,990Active3 beds 3 baths3,097 sq. ft.245 E Levengrove Dr #180, Lehi, UT 84048
MLS# 2124630Listed by: D.R. HORTON, INC
