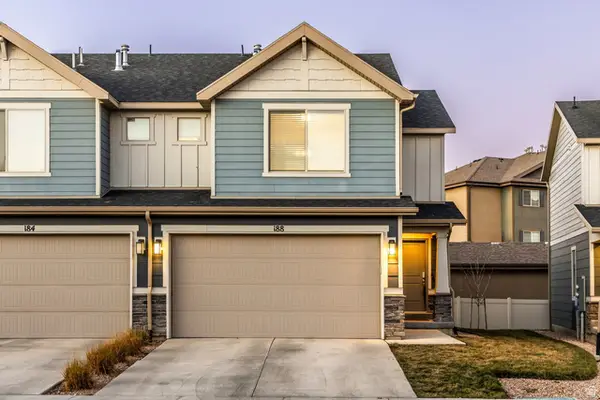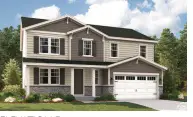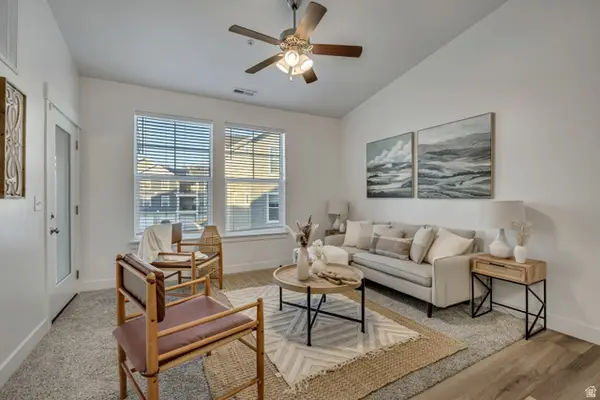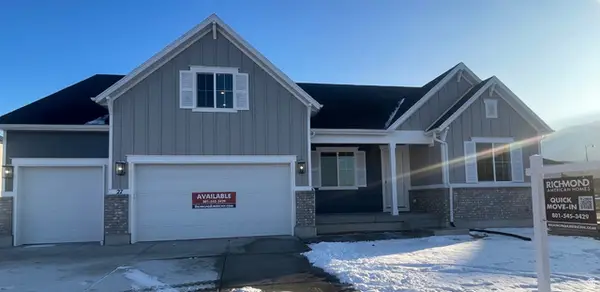1806 W Newcastle Ln #203, Saratoga Springs, UT 84045
Local realty services provided by:ERA Realty Center
Listed by: kristin deveraux
Office: vox real estate, llc.
MLS#:2129445
Source:SL
Price summary
- Price:$324,900
- Price per sq. ft.:$255.42
About this home
Welcome home to comfort, convenience, and style in this beautifully designed 3-bedroom, 2-bath modern condo! Built in 2020, this home offers 1,272 square feet of light-filled living space designed with an open-concept layout that seamlessly accommodates both lively gatherings and peaceful everyday living. The condo has all new luxury laminate flooring and carpet throughout and one of the nicest condos on the market! The vast laundry room, pantry, and storage space, gives you plenty of room for your belongings to be kept organized. Step into the kitchen, where white shaker cabinets and sleek quartz countertops create a sophisticated atmosphere. Condo has new water softener, new dishwasher, disposal and kitchen faucet. With ample prep space, it's the ideal setting for entertaining friends or enjoying intimate dinners. Transition effortlessly to your covered patio, and relax with mountain views enjoy your casual summer grilling spot. This condo has been well cared-for and it shows! Additional highlights include a private garage with a full driveway, a spacious primary suite with an ensuite bath, and all appliances are included with the sale. Residents have access to the community clubhouse, pool, and playground, and the location is convenient to shopping, dining, and transportation routes. Whether you are looking to downsize, invest (long-term rentals allowed), or purchase your first home, this condo offers low-maintenance living with modern features. ** Listing Incentive: Receive a free 1-0 buydown, giving you a 1% lower interest rate for the first year. Incentive offered by Nikko Denis at Intercap Lending. Terms and conditions apply. Buyer must qualify. Rates subject to change without notice.** Call us today to schedule your showing!
Contact an agent
Home facts
- Year built:2020
- Listing ID #:2129445
- Added:198 day(s) ago
- Updated:January 17, 2026 at 12:21 PM
Rooms and interior
- Bedrooms:3
- Total bathrooms:2
- Full bathrooms:2
- Living area:1,272 sq. ft.
Heating and cooling
- Cooling:Central Air
- Heating:Gas: Central
Structure and exterior
- Roof:Asphalt
- Year built:2020
- Building area:1,272 sq. ft.
- Lot area:0.03 Acres
Schools
- High school:Westlake
- Middle school:Vista Heights Middle School
- Elementary school:Thunder Ridge
Utilities
- Water:Culinary, Water Connected
- Sewer:Sewer Connected, Sewer: Connected, Sewer: Public
Finances and disclosures
- Price:$324,900
- Price per sq. ft.:$255.42
- Tax amount:$1,400
New listings near 1806 W Newcastle Ln #203
- Open Sat, 12 to 2pmNew
 $375,000Active3 beds 2 baths1,347 sq. ft.
$375,000Active3 beds 2 baths1,347 sq. ft.188 E River Bend Rd, Saratoga Springs, UT 84045
MLS# 2131462Listed by: SUMMIT SOTHEBY'S INTERNATIONAL REALTY - New
 $907,196Active6 beds 4 baths4,266 sq. ft.
$907,196Active6 beds 4 baths4,266 sq. ft.1538 E Livi Ln. Ln #8, Saratoga Springs, UT 84043
MLS# 2131464Listed by: MASTERS UTAH REAL ESTATE - New
 $783,626Active4 beds 3 baths3,907 sq. ft.
$783,626Active4 beds 3 baths3,907 sq. ft.3329 Zigzag Heron Dr S #802, Saratoga Springs, UT 84045
MLS# 2131412Listed by: RICHMOND AMERICAN HOMES OF UTAH, INC - New
 $434,900Active3 beds 2 baths2,224 sq. ft.
$434,900Active3 beds 2 baths2,224 sq. ft.453 S Day Dream Ln, Saratoga Springs, UT 84045
MLS# 2131297Listed by: INTERMOUNTAIN PROPERTIES - New
 $319,900Active3 beds 2 baths1,272 sq. ft.
$319,900Active3 beds 2 baths1,272 sq. ft.1776 W Newcastle Ln N #A302, Saratoga Springs, UT 84045
MLS# 2131260Listed by: SURV REAL ESTATE INC - New
 $789,990Active4 beds 4 baths4,745 sq. ft.
$789,990Active4 beds 4 baths4,745 sq. ft.27 E Night Heron Cv #615, Saratoga Springs, UT 84045
MLS# 2131130Listed by: RICHMOND AMERICAN HOMES OF UTAH, INC - New
 $817,000Active4 beds 3 baths3,884 sq. ft.
$817,000Active4 beds 3 baths3,884 sq. ft.1524 S Lukas Ln, Saratoga Springs, UT 84045
MLS# 2131144Listed by: PERRY REALTY, INC. - New
 $425,000Active3 beds 3 baths2,200 sq. ft.
$425,000Active3 beds 3 baths2,200 sq. ft.623 N Scuttlebutt Ln #2047, Saratoga Springs, UT 84043
MLS# 2131029Listed by: EQUITY REAL ESTATE (SOLID) - New
 $495,900Active3 beds 3 baths2,381 sq. ft.
$495,900Active3 beds 3 baths2,381 sq. ft.820 N Danvers Dr #669, Saratoga Springs, UT 84045
MLS# 2131052Listed by: EDGE REALTY - New
 $489,900Active3 beds 3 baths2,381 sq. ft.
$489,900Active3 beds 3 baths2,381 sq. ft.818 N Danvers Dr #670, Saratoga Springs, UT 84045
MLS# 2131060Listed by: EDGE REALTY
