1816 W Eaglewood Dr #301, Saratoga Springs, UT 84045
Local realty services provided by:ERA Brokers Consolidated
1816 W Eaglewood Dr #301,Saratoga Springs, UT 84045
$320,000
- 3 Beds
- 2 Baths
- 1,233 sq. ft.
- Condominium
- Active
Listed by: adam c spencer, alexandria pedroni
Office: coldwell banker realty (south ogden)
MLS#:2118743
Source:SL
Price summary
- Price:$320,000
- Price per sq. ft.:$259.53
- Monthly HOA dues:$278
About this home
Welcome to your private retreat in the heart of Saratoga Springs! This top-floor 3 bed, 2 full bath condo stands out in the community with its vaulted ceilings, creating an airy, spacious feel you won't find on lower levels. Unlike many units in the complex, this home is ideally located on the north side, giving you a more secluded and peaceful atmosphere. Step out onto the private balcony, where you'll appreciate serene views, a nearby walking path, and not your neighbors' windows! With a thoughtfully designed living space, this home offers a perfect blend of comfort and style. Enjoy the semi-formal dining area, a dedicated laundry room, and generously sized bedrooms that provide space to relax and unwind. You'll love the added privacy of having only one neighbor below and no one above. A 1-car garage, plus a driveway/carport space, ensures convenient parking for you or your guests. Well-maintained and move-in ready, this condo is a rare find in a sea of similar floor plans. Whether you're a first-time buyer, downsizer, or investor, this unit offers the comfort, privacy, and livability you've been looking for.
Contact an agent
Home facts
- Year built:2020
- Listing ID #:2118743
- Added:67 day(s) ago
- Updated:December 28, 2025 at 11:59 AM
Rooms and interior
- Bedrooms:3
- Total bathrooms:2
- Full bathrooms:2
- Living area:1,233 sq. ft.
Heating and cooling
- Cooling:Central Air
- Heating:Gas: Central
Structure and exterior
- Roof:Asphalt
- Year built:2020
- Building area:1,233 sq. ft.
- Lot area:0.03 Acres
Schools
- High school:Westlake
- Middle school:Vista Heights Middle School
- Elementary school:Thunder Ridge
Utilities
- Water:Culinary, Water Connected
- Sewer:Sewer Connected, Sewer: Connected
Finances and disclosures
- Price:$320,000
- Price per sq. ft.:$259.53
- Tax amount:$1,464
New listings near 1816 W Eaglewood Dr #301
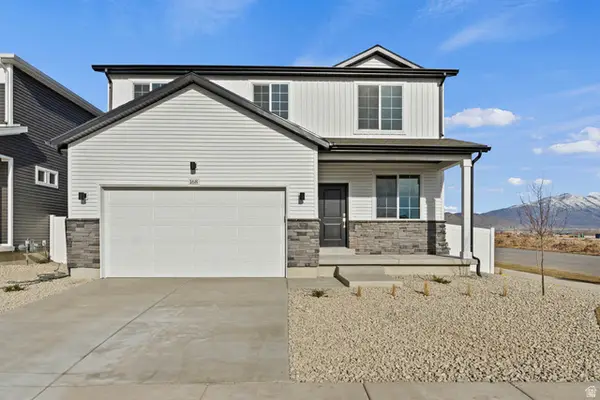 $626,060Pending5 beds 3 baths3,550 sq. ft.
$626,060Pending5 beds 3 baths3,550 sq. ft.301 N Broadway Dr #1063, Saratoga Springs, UT 84045
MLS# 2128141Listed by: ADVANTAGE REAL ESTATE, LLC $619,520Pending5 beds 3 baths3,550 sq. ft.
$619,520Pending5 beds 3 baths3,550 sq. ft.111 E Arcade Dr #953, Saratoga Springs, UT 84045
MLS# 2128143Listed by: ADVANTAGE REAL ESTATE, LLC- New
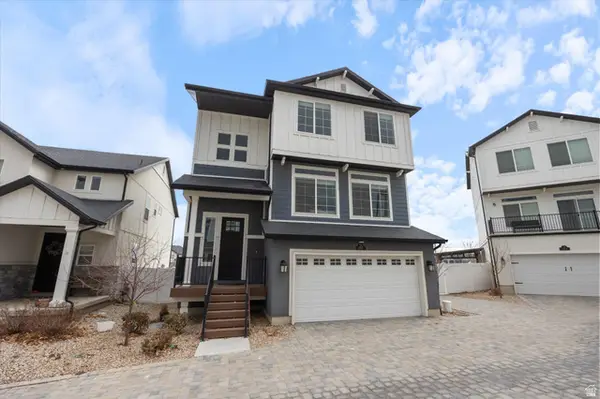 $525,000Active4 beds 3 baths2,202 sq. ft.
$525,000Active4 beds 3 baths2,202 sq. ft.197 E Brushy Canyon St, Saratoga Springs, UT 84045
MLS# 2128099Listed by: REAL BROKER, LLC 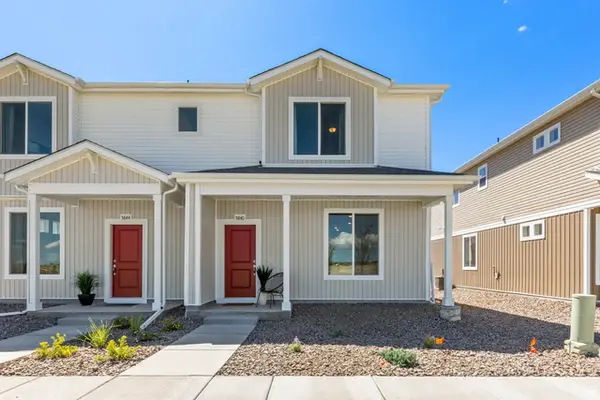 $390,780Pending3 beds 3 baths1,453 sq. ft.
$390,780Pending3 beds 3 baths1,453 sq. ft.204 E Arcade Dr #966, Saratoga Springs, UT 84045
MLS# 2128019Listed by: ADVANTAGE REAL ESTATE, LLC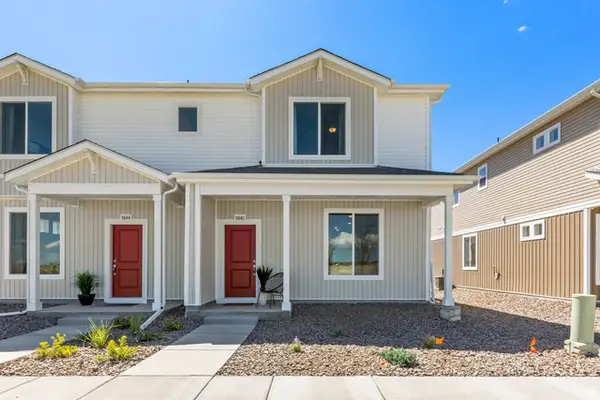 $385,780Pending3 beds 3 baths1,453 sq. ft.
$385,780Pending3 beds 3 baths1,453 sq. ft.357 N Riverside Dr #979, Saratoga Springs, UT 84045
MLS# 2128020Listed by: ADVANTAGE REAL ESTATE, LLC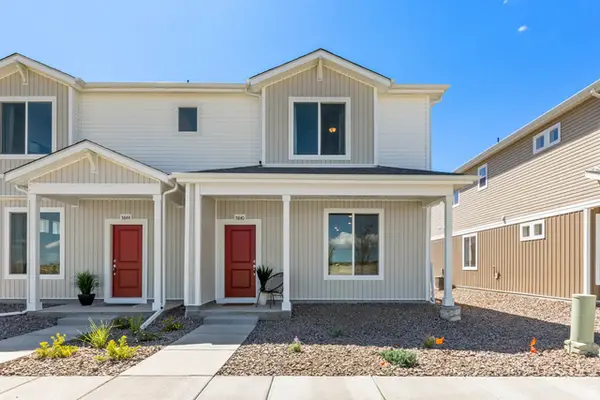 $384,990Pending3 beds 3 baths1,453 sq. ft.
$384,990Pending3 beds 3 baths1,453 sq. ft.327 N Riverside Dr #972, Saratoga Springs, UT 84045
MLS# 2128021Listed by: ADVANTAGE REAL ESTATE, LLC- New
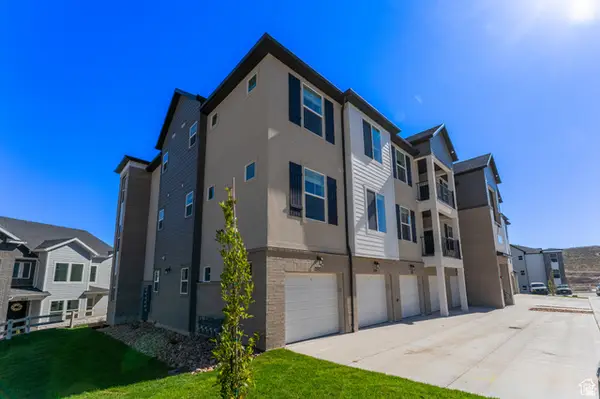 $315,000Active3 beds 2 baths1,337 sq. ft.
$315,000Active3 beds 2 baths1,337 sq. ft.782 N Pratt Ln #202, Saratoga Springs, UT 84045
MLS# 2128023Listed by: REAL BROKER, LLC 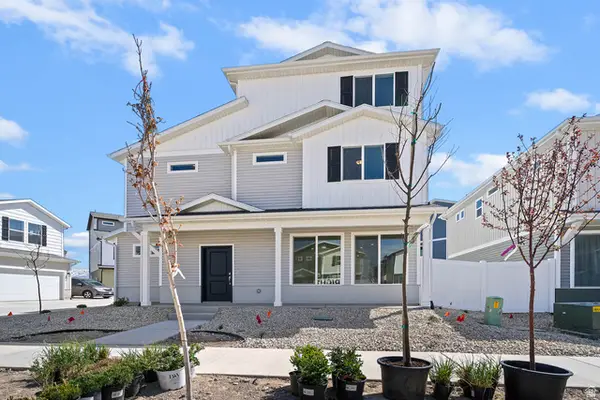 $501,340Pending4 beds 4 baths1,930 sq. ft.
$501,340Pending4 beds 4 baths1,930 sq. ft.371 N Colonnade Rd #1010, Saratoga Springs, UT 84045
MLS# 2128017Listed by: ADVANTAGE REAL ESTATE, LLC- New
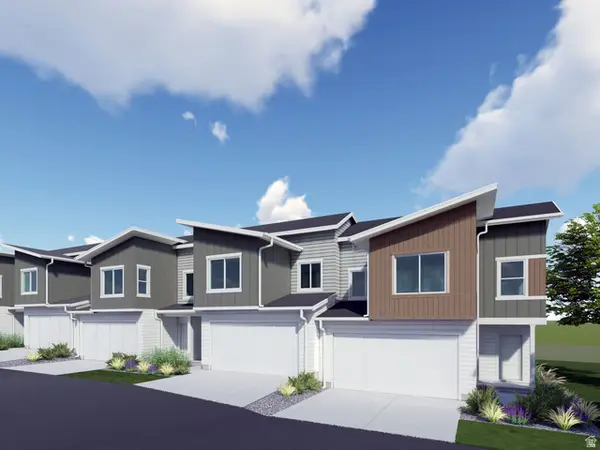 $454,900Active3 beds 3 baths2,423 sq. ft.
$454,900Active3 beds 3 baths2,423 sq. ft.1565 W Bright Eyes Ln #1484, Saratoga Springs, UT 84045
MLS# 2127937Listed by: LENNAR HOMES OF UTAH, LLC - New
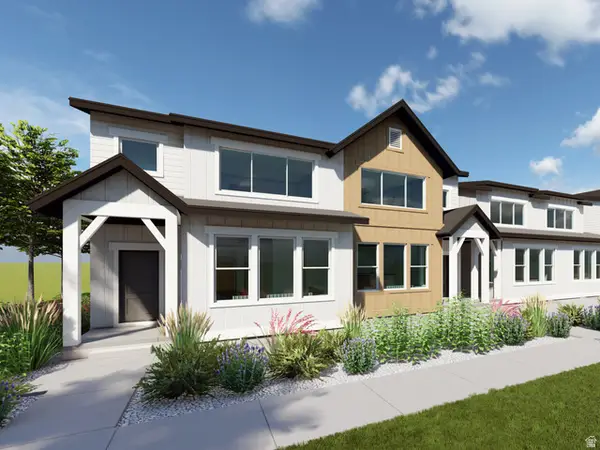 $459,900Active3 beds 3 baths2,689 sq. ft.
$459,900Active3 beds 3 baths2,689 sq. ft.1576 W Viola Ln #3052, Saratoga Springs, UT 84045
MLS# 2127939Listed by: LENNAR HOMES OF UTAH, LLC
