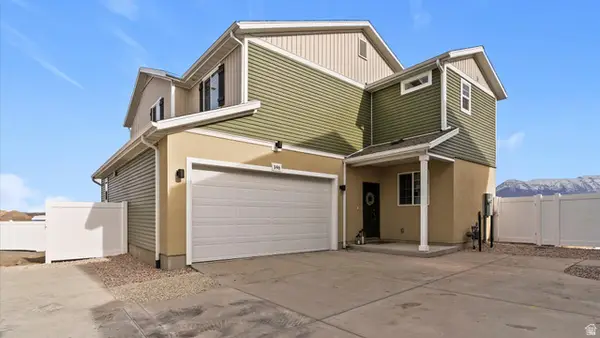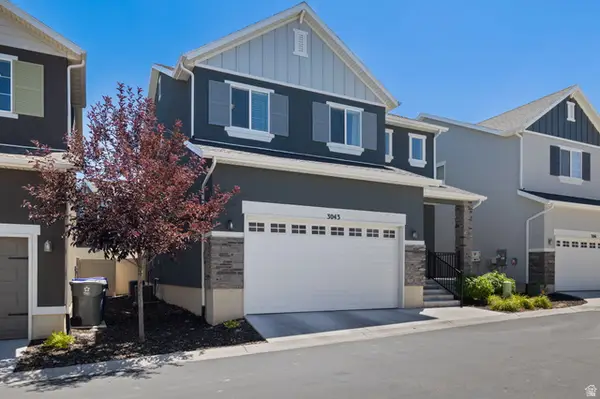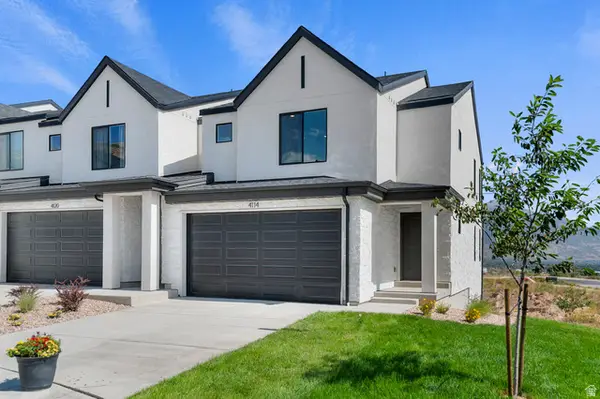182 W Springview Dr, Saratoga Springs, UT 84045
Local realty services provided by:ERA Brokers Consolidated
182 W Springview Dr,Saratoga Springs, UT 84045
$309,000
- 3 Beds
- 2 Baths
- 1,249 sq. ft.
- Condominium
- Active
Listed by:
- Mary Kunz(385) 499 - 6695ERA Brokers Consolidated
MLS#:2119780
Source:SL
Price summary
- Price:$309,000
- Price per sq. ft.:$247.4
- Monthly HOA dues:$302
About this home
Discover comfort and convenience in this charming main-level condo, ideally situated in a quiet Saratoga Springs community just minutes from shopping, dining, and commuter routes of Mountain View Corridor, 2100 N (Lehi) and Pioneer Crossing. This inviting home features an open, functional layout, dark laminate flooring, and stainless-steel appliances. The spacious primary suite offers an en-suite bath and walk-in closet for added comfort and privacy. Additional highlights include an enclosed patio, with storage and a single car detached garage. Come experience low maintenance living in a beautifully maintained community with thoughtful updates throughout. Recent building updates provide peace of mind, including a new roof with heat tape, all new windows, stone, stucco, stairs, banisters, and railings. (The HOA Assessment of these updates has been paid in FULL for this property!) Enjoy access to community amenities such as a splash pad, park, picnic area, and playground-perfect for outdoor relaxation and recreation. Square footage figures are provided as a courtesy estimate only and were obtained from county records. Buyer is advised to obtain an independent measurement.
Contact an agent
Home facts
- Year built:2008
- Listing ID #:2119780
- Added:108 day(s) ago
- Updated:February 13, 2026 at 12:05 PM
Rooms and interior
- Bedrooms:3
- Total bathrooms:2
- Full bathrooms:2
- Living area:1,249 sq. ft.
Heating and cooling
- Cooling:Central Air
- Heating:Forced Air, Gas: Central
Structure and exterior
- Roof:Asphalt
- Year built:2008
- Building area:1,249 sq. ft.
- Lot area:0.03 Acres
Schools
- High school:Westlake
- Middle school:Vista Heights Middle School
- Elementary school:Harvest
Utilities
- Water:Culinary, Water Connected
- Sewer:Sewer Connected, Sewer: Connected, Sewer: Public
Finances and disclosures
- Price:$309,000
- Price per sq. ft.:$247.4
- Tax amount:$1,285
New listings near 182 W Springview Dr
- New
 Listed by ERA$284,000Active3 beds 2 baths1,237 sq. ft.
Listed by ERA$284,000Active3 beds 2 baths1,237 sq. ft.2120 N Morning Star Dr #A5, Saratoga Springs, UT 84045
MLS# 2136996Listed by: ERA BROKERS CONSOLIDATED (UTAH COUNTY) - New
 $529,990Active4 beds 4 baths2,321 sq. ft.
$529,990Active4 beds 4 baths2,321 sq. ft.146 N Bear River Rd, Saratoga Springs, UT 84045
MLS# 2136803Listed by: ADVANTAGE REAL ESTATE, LLC - New
 $460,000Active3 beds 3 baths2,338 sq. ft.
$460,000Active3 beds 3 baths2,338 sq. ft.486 S Day Dream Ln, Saratoga Springs, UT 84045
MLS# 2136685Listed by: CAPSTONE REAL ESTATE, LC - New
 $485,900Active3 beds 3 baths2,321 sq. ft.
$485,900Active3 beds 3 baths2,321 sq. ft.1534 W Banner Dr #813, Saratoga Springs, UT 84045
MLS# 2136548Listed by: EDGE REALTY - New
 $472,900Active3 beds 3 baths2,280 sq. ft.
$472,900Active3 beds 3 baths2,280 sq. ft.1532 W Banner Dr #814, Saratoga Springs, UT 84045
MLS# 2136553Listed by: EDGE REALTY - New
 $495,900Active4 beds 3 baths2,478 sq. ft.
$495,900Active4 beds 3 baths2,478 sq. ft.1530 W Banner Dr #815, Saratoga Springs, UT 84045
MLS# 2136555Listed by: EDGE REALTY - New
 $320,000Active3 beds 2 baths1,237 sq. ft.
$320,000Active3 beds 2 baths1,237 sq. ft.203 E Jordan Ridge Blvd N #204, Saratoga Springs, UT 84045
MLS# 2136513Listed by: JUPIDOOR LLC - New
 $314,500Active3 beds 2 baths1,272 sq. ft.
$314,500Active3 beds 2 baths1,272 sq. ft.1776 W Newcastle Ln S #301, Saratoga Springs, UT 84045
MLS# 2136437Listed by: PRESIDIO REAL ESTATE - New
 $438,999Active3 beds 3 baths2,594 sq. ft.
$438,999Active3 beds 3 baths2,594 sq. ft.3043 S Willow Creek Dr, Saratoga Springs, UT 84045
MLS# 2136215Listed by: PRESIDIO REAL ESTATE  $533,123Pending3 beds 3 baths2,187 sq. ft.
$533,123Pending3 beds 3 baths2,187 sq. ft.316 E Glencoe Dr #1078, Lehi, UT 84043
MLS# 2136388Listed by: D.R. HORTON, INC

