187 E 400 N #984, Saratoga Springs, UT 84045
Local realty services provided by:ERA Realty Center
187 E 400 N #984,Saratoga Springs, UT 84045
$389,990
- 3 Beds
- 3 Baths
- 1,453 sq. ft.
- Townhouse
- Pending
Listed by: justine muhlestein, brandie l hoban
Office: advantage real estate, llc.
MLS#:2096288
Source:SL
Price summary
- Price:$389,990
- Price per sq. ft.:$268.4
- Monthly HOA dues:$162
About this home
Back on market and ready for move-in -- beautifully upgraded and full move-in package! Why be a middle unit in a row of 8 townhomes when every home can be an end unit? The Plateau is a 2 -story, duet-style home offering 3 bedrooms, 2.5 bathrooms, and a 2-car alley-load garage. Experience low-maintenance living in an open floorplan with only one-shared wall and a private driveway. Plenty of curb appeal with a stylish multi-dimensional exterior and front yard landscaping with a white picket fence. The interior is bright with oversized windows and an expansive "heart of the home" great room. The kitchen is complete with a dining island, stainless-steel sink, and pantry. The primary suite and bathroom boast a large walk-in closet and spa shower. Enjoy peace of mind with our 6-year construction warranty. Set in the desirable location of Wander, enjoy life in this amenity-rich community situated along Utah Lake's north shore with acres of parks, trails, and recreation. Call now for more information or to set up a time to visit the community. **Pictures and Tours are of another home, same floor plan (Plateau Lot 984)
Contact an agent
Home facts
- Year built:2025
- Listing ID #:2096288
- Added:197 day(s) ago
- Updated:October 19, 2025 at 07:48 AM
Rooms and interior
- Bedrooms:3
- Total bathrooms:3
- Full bathrooms:2
- Half bathrooms:1
- Living area:1,453 sq. ft.
Heating and cooling
- Cooling:Central Air
- Heating:Forced Air, Gas: Central
Structure and exterior
- Roof:Asphalt
- Year built:2025
- Building area:1,453 sq. ft.
- Lot area:0.05 Acres
Schools
- High school:Westlake
- Middle school:Lake Mountain
- Elementary school:Springside
Utilities
- Water:Culinary, Water Connected
- Sewer:Sewer Connected, Sewer: Connected
Finances and disclosures
- Price:$389,990
- Price per sq. ft.:$268.4
- Tax amount:$1
New listings near 187 E 400 N #984
- New
 $434,900Active3 beds 2 baths2,224 sq. ft.
$434,900Active3 beds 2 baths2,224 sq. ft.453 S Day Dream Ln, Saratoga Springs, UT 84045
MLS# 2131297Listed by: INTERMOUNTAIN PROPERTIES - New
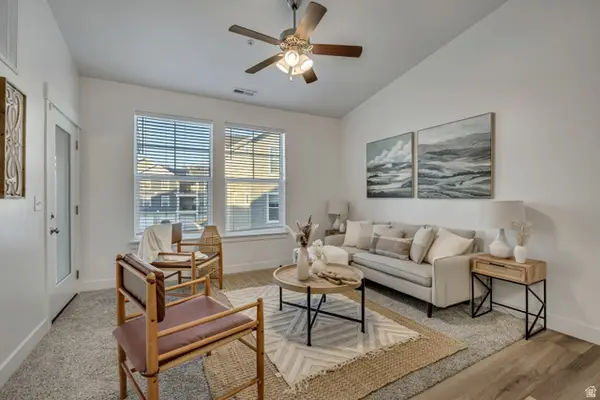 $319,900Active3 beds 2 baths1,272 sq. ft.
$319,900Active3 beds 2 baths1,272 sq. ft.1776 W Newcastle Ln N #A302, Saratoga Springs, UT 84045
MLS# 2131260Listed by: SURV REAL ESTATE INC - New
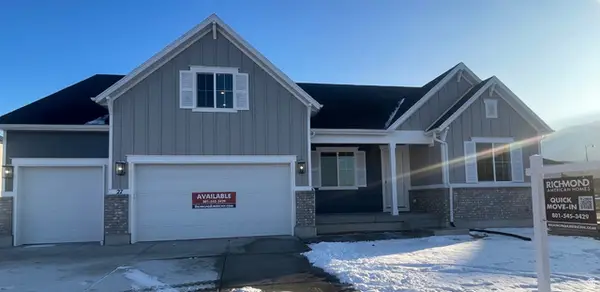 $789,990Active4 beds 4 baths4,745 sq. ft.
$789,990Active4 beds 4 baths4,745 sq. ft.27 E Night Heron Cv #615, Saratoga Springs, UT 84045
MLS# 2131130Listed by: RICHMOND AMERICAN HOMES OF UTAH, INC - New
 $817,000Active4 beds 3 baths3,884 sq. ft.
$817,000Active4 beds 3 baths3,884 sq. ft.1524 S Lukas Ln, Saratoga Springs, UT 84045
MLS# 2131144Listed by: PERRY REALTY, INC. - New
 $425,000Active3 beds 3 baths2,200 sq. ft.
$425,000Active3 beds 3 baths2,200 sq. ft.623 N Scuttlebutt Ln #2047, Saratoga Springs, UT 84043
MLS# 2131029Listed by: EQUITY REAL ESTATE (SOLID) - New
 $495,900Active3 beds 3 baths2,381 sq. ft.
$495,900Active3 beds 3 baths2,381 sq. ft.820 N Danvers Dr #669, Saratoga Springs, UT 84045
MLS# 2131052Listed by: EDGE REALTY - New
 $489,900Active3 beds 3 baths2,381 sq. ft.
$489,900Active3 beds 3 baths2,381 sq. ft.818 N Danvers Dr #670, Saratoga Springs, UT 84045
MLS# 2131060Listed by: EDGE REALTY - Open Sat, 12:30 to 2:30pmNew
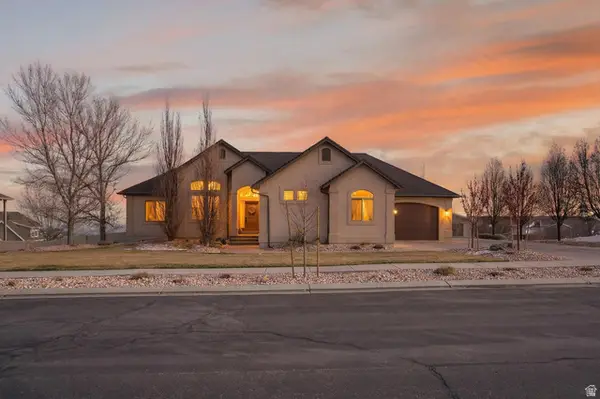 $1,149,000Active5 beds 3 baths3,740 sq. ft.
$1,149,000Active5 beds 3 baths3,740 sq. ft.3926 S Panorama Dr, Saratoga Springs, UT 84045
MLS# 2131064Listed by: EQUITY SUMMIT GROUP PC - Open Sat, 2:30 to 5pmNew
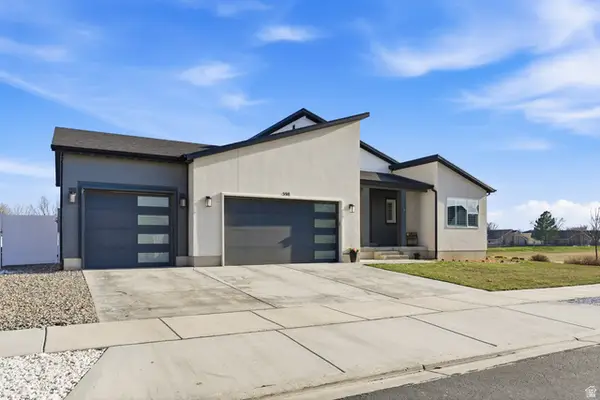 $825,000Active5 beds 4 baths4,208 sq. ft.
$825,000Active5 beds 4 baths4,208 sq. ft.598 S Crooked Post Way, Saratoga Springs, UT 84045
MLS# 2131066Listed by: BERKSHIRE HATHAWAY HOMESERVICES UTAH PROPERTIES (SALT LAKE) - New
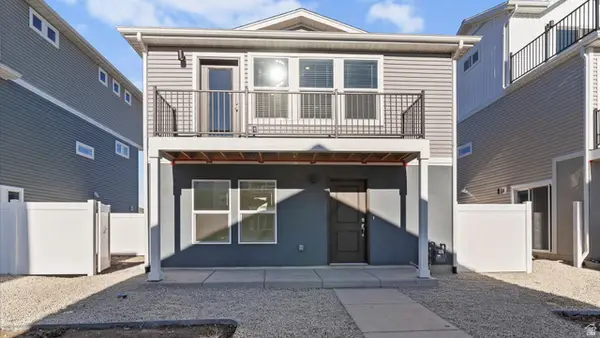 $369,990Active2 beds 3 baths1,031 sq. ft.
$369,990Active2 beds 3 baths1,031 sq. ft.45 N Provo River Rd #264, Saratoga Springs, UT 84045
MLS# 2131121Listed by: ADVANTAGE REAL ESTATE, LLC
